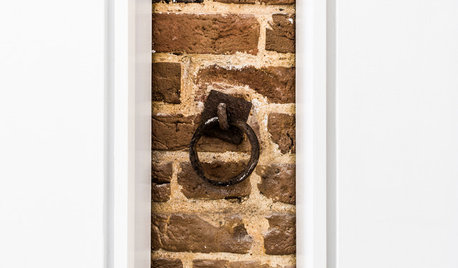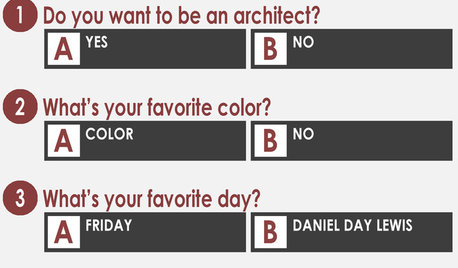One more question..."would you rather..."
LCaroline12
10 years ago
Related Stories

FEEL-GOOD HOMEThe Question That Can Make You Love Your Home More
Change your relationship with your house for the better by focusing on the answer to something designers often ask
Full Story
CURB APPEAL7 Questions to Help You Pick the Right Front-Yard Fence
Get over the hurdle of choosing a fence design by considering your needs, your home’s architecture and more
Full Story
LIFEYou Said It: ‘Rather Than Remove Them, They Framed Them’
Design advice, inspiration and observations that struck a chord this week
Full Story
ORGANIZINGPre-Storage Checklist: 10 Questions to Ask Yourself Before You Store
Wait, stop. Do you really need to keep that item you’re about to put into storage?
Full Story
LIGHTING5 Questions to Ask for the Best Room Lighting
Get your overhead, task and accent lighting right for decorative beauty, less eyestrain and a focus exactly where you want
Full Story
REMODELING GUIDESConsidering a Fixer-Upper? 15 Questions to Ask First
Learn about the hidden costs and treasures of older homes to avoid budget surprises and accidentally tossing valuable features
Full Story
SELLING YOUR HOUSE15 Questions to Ask When Interviewing a Real Estate Agent
Here’s what you should find out before selecting an agent to sell your home
Full Story
MOST POPULAR8 Questions to Ask Yourself Before Meeting With Your Designer
Thinking in advance about how you use your space will get your first design consultation off to its best start
Full Story
EXTERIORSCurb Appeal Feeling a Little Off? Some Questions to Consider
Color, scale, proportion, trim ... 14 things to think about if your exterior is bugging you
Full Story
COFFEE WITH AN ARCHITECTA Quiz for Architects in Question
Should you trade in your T-square for a barista tray? Answer a few simple questions to find out
Full Story









annkh_nd
CEFreeman
Related Professionals
Bloomington Kitchen & Bathroom Designers · Martinsburg Kitchen & Bathroom Designers · Piedmont Kitchen & Bathroom Designers · Soledad Kitchen & Bathroom Designers · West Virginia Kitchen & Bathroom Designers · Beach Park Kitchen & Bathroom Remodelers · Franconia Kitchen & Bathroom Remodelers · Patterson Kitchen & Bathroom Remodelers · Roselle Kitchen & Bathroom Remodelers · Tempe Kitchen & Bathroom Remodelers · Burr Ridge Cabinets & Cabinetry · Drexel Hill Cabinets & Cabinetry · Mount Holly Cabinets & Cabinetry · Chattanooga Tile and Stone Contractors · Des Moines Tile and Stone ContractorsLCaroline12Original Author
LCaroline12Original Author
GauchoGordo1993
annkh_nd
jellytoast
LCaroline12Original Author
annkh_nd
Joseph Corlett, LLC
Valerie Noronha
Mags438