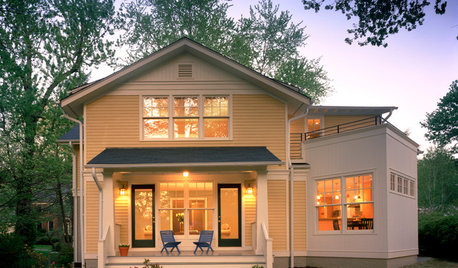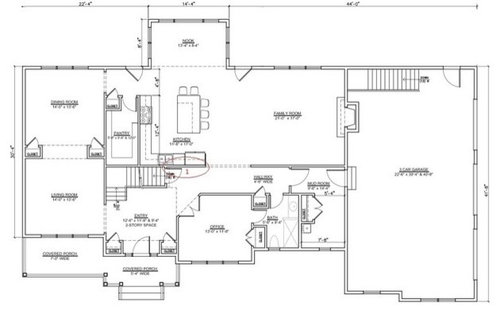Need help with Kitchen Floorplan (comparing two plans)
sarahbr2
10 years ago
Related Stories

WORKING WITH PROSHow to Hire the Right Architect: Comparing Fees
Learn common fee structures architects use and why you might choose one over another
Full Story
KITCHEN DESIGNHere's Help for Your Next Appliance Shopping Trip
It may be time to think about your appliances in a new way. These guides can help you set up your kitchen for how you like to cook
Full Story
MOST POPULAR7 Ways to Design Your Kitchen to Help You Lose Weight
In his new book, Slim by Design, eating-behavior expert Brian Wansink shows us how to get our kitchens working better
Full Story
BATHROOM WORKBOOKStandard Fixture Dimensions and Measurements for a Primary Bath
Create a luxe bathroom that functions well with these key measurements and layout tips
Full Story
REMODELING GUIDESWisdom to Help Your Relationship Survive a Remodel
Spend less time patching up partnerships and more time spackling and sanding with this insight from a Houzz remodeling survey
Full Story
SELLING YOUR HOUSE10 Tricks to Help Your Bathroom Sell Your House
As with the kitchen, the bathroom is always a high priority for home buyers. Here’s how to showcase your bathroom so it looks its best
Full Story
LIFEDecluttering — How to Get the Help You Need
Don't worry if you can't shed stuff and organize alone; help is at your disposal
Full Story
LIFE12 House-Hunting Tips to Help You Make the Right Choice
Stay organized and focused on your quest for a new home, to make the search easier and avoid surprises later
Full Story
KITCHEN WORKBOOKHow to Plan Your Kitchen Space During a Remodel
Good design may be more critical in the kitchen than in any other room. These tips for working with a pro can help
Full Story











sarahbr2Original Author
User
Related Professionals
Clute Kitchen & Bathroom Designers · El Dorado Hills Kitchen & Bathroom Designers · Northbrook Kitchen & Bathroom Designers · Ojus Kitchen & Bathroom Designers · Williamstown Kitchen & Bathroom Designers · Holden Kitchen & Bathroom Remodelers · Cloverly Kitchen & Bathroom Remodelers · Lisle Kitchen & Bathroom Remodelers · South Barrington Kitchen & Bathroom Remodelers · Beaumont Cabinets & Cabinetry · Jeffersontown Cabinets & Cabinetry · Maywood Cabinets & Cabinetry · White Center Cabinets & Cabinetry · Whitney Cabinets & Cabinetry · Brentwood Tile and Stone Contractorssena01
sundownr
sarahbr2Original Author
sarahbr2Original Author
sarahbr2Original Author
sjhockeyfan325
sarahbr2Original Author
sjhockeyfan325
sarahbr2Original Author
sjhockeyfan325
debrak2008
sarahbr2Original Author