New (tiny) Kitchen
mikern10
13 years ago
Related Stories

SMALL SPACES10 Tiny Kitchens Whose Usefulness You Won't Believe
Ingenious solutions from simple tricks to high design make this roundup of small kitchens an inspiring sight to see
Full Story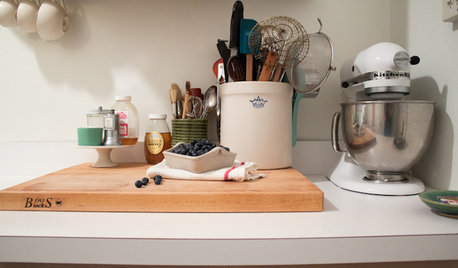
KITCHEN DESIGNKitchen of the Week: Tiny, Fruitful New York Kitchen
Desserts and preserves emerge from just a sliver of counterspace and a stove in this New York food blogger's creatively used kitchen
Full Story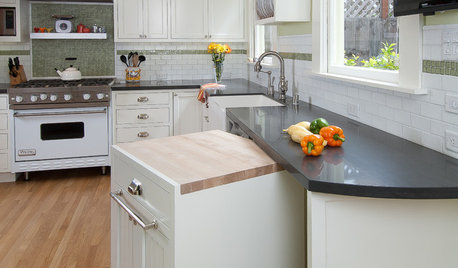
KITCHEN DESIGNTiny Kitchen Islands Take the Floor
What these kitchen islands lack in size, they make up for in hardworking function
Full Story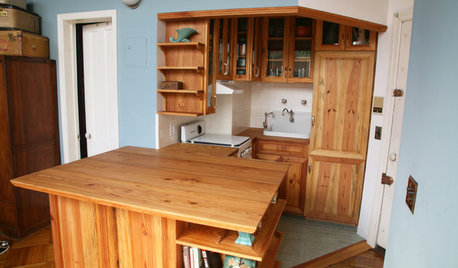
SMALL KITCHENSKitchen of the Week: Amazing 40-Square-Foot Kitchen
This tiny nook with almost all reclaimed materials may be the hardest-working kitchen (and laundry room!) in town
Full Story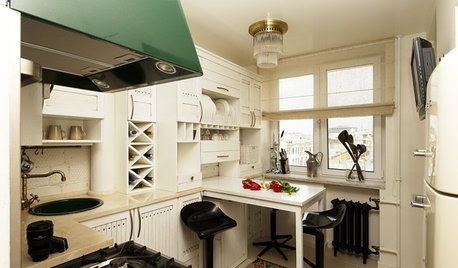
KITCHEN DESIGNKitchen of the Week: Preserving Traditional Flavor in Moscow
A tiny Russian kitchen gets an era-appropriate update that's sensitive to its history but makes better use of the space
Full Story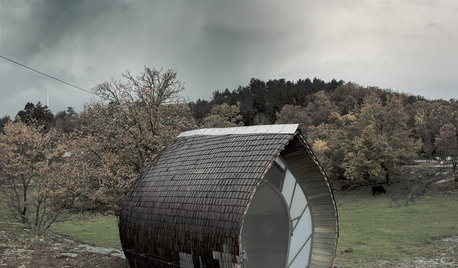
HOUZZ TOURSHouzz Tour: A Rare Tiny-Home Specimen in Sweden
With a reptilian skin and unusual architecture, this small home focuses on nature and simple living
Full Story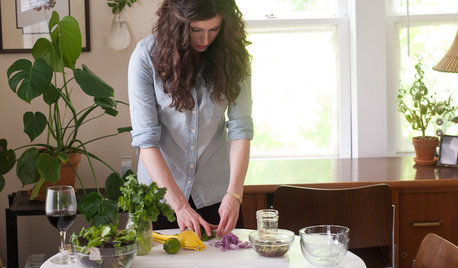
KITCHEN DESIGNKitchen of the Week: Small, Creatively Used Kitchen
A food blogger whips up recipes out of a tiny Oklahoma kitchen — and sometimes spills over to the dining room table
Full Story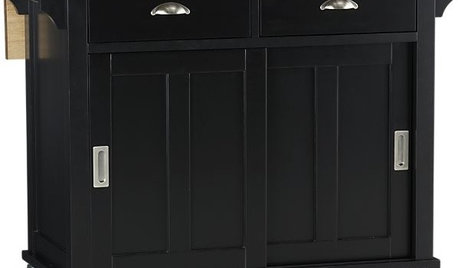
PRODUCT PICKSGuest Picks: 20 Easy-to-Add Kitchen Counter Spaces
Get more kitchen prep and storage space with islands, bar carts and sideboards — or even a folding cart for a tiny kitchen
Full Story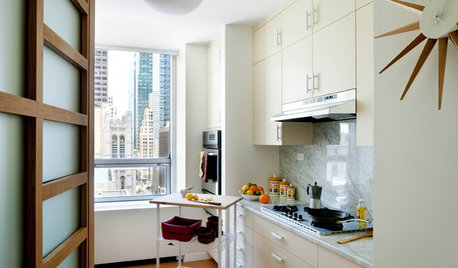
KITCHEN DESIGN17 Space-Saving Solutions for Small Kitchens
Clever storage and smart design details do wonders for tiny kitchens
Full Story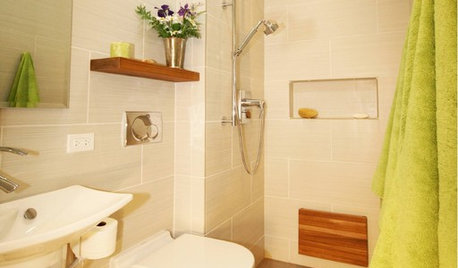
BATHROOM DESIGNMake a Tiny Bathroom Work Wonders
Light, reflection and multitasking spaces keep small bathrooms both stylish and functional
Full StoryMore Discussions








nini804
mikern10Original Author
Related Professionals
College Park Kitchen & Bathroom Designers · Flint Kitchen & Bathroom Designers · Montrose Kitchen & Bathroom Designers · Rancho Mirage Kitchen & Bathroom Designers · Boca Raton Kitchen & Bathroom Remodelers · Cleveland Kitchen & Bathroom Remodelers · Elk Grove Kitchen & Bathroom Remodelers · Eureka Kitchen & Bathroom Remodelers · Manassas Kitchen & Bathroom Remodelers · Schiller Park Kitchen & Bathroom Remodelers · Vashon Kitchen & Bathroom Remodelers · Tacoma Cabinets & Cabinetry · Wyomissing Tile and Stone Contractors · Honolulu Design-Build Firms · Mililani Town Design-Build FirmsAngela
jtkaybean
jtkaybean
flwrs_n_co
breezygirl
writersblock (9b/10a)
ironcook
ironcook
schoolhouse_gw
mikern10Original Author
breezygirl
mikern10Original Author
kitchendreaming
cardamon
mikern10Original Author
rhome410
mdrive
francoise47
adel97
blfenton
kathylquiltz
cat_mom
joyjoyjoy
shelayne
itsallaboutthefood
ernietd
doggonegardener
trailgirl
boxerpups
prill
cheri127
marthavila
kitchendreaming
sunshinetm
mikern10Original Author
bh401
ironcook
mikern10Original Author
sabjimata
chrisfoster
Lake_Girl
sioushi
mikern10Original Author
westsider40
mikern10Original Author
beachpea3