step down from K to FR, railing, half wall, or neither?
tsherman
15 years ago
Featured Answer
Sort by:Oldest
Comments (17)
dana1079
15 years agopalimpsest
15 years agoRelated Professionals
Bethpage Kitchen & Bathroom Designers · El Sobrante Kitchen & Bathroom Designers · King of Prussia Kitchen & Bathroom Designers · Ocala Kitchen & Bathroom Designers · United States Kitchen & Bathroom Designers · South Sioux City Kitchen & Bathroom Designers · Hickory Kitchen & Bathroom Remodelers · Lakeside Kitchen & Bathroom Remodelers · Overland Park Kitchen & Bathroom Remodelers · Pearl City Kitchen & Bathroom Remodelers · Effingham Cabinets & Cabinetry · Rowland Heights Cabinets & Cabinetry · Sunset Cabinets & Cabinetry · Warr Acres Cabinets & Cabinetry · Hermosa Beach Tile and Stone Contractorskatiee511
15 years agoflseadog
15 years agotsherman
15 years agokatiee511
15 years agooruboris
15 years agoplllog
15 years agolaxsupermom
15 years agotsherman
15 years agobmorepanic
15 years agormlanza
15 years agoanne999
15 years agotsherman
15 years agoboxiebabe
15 years agoweiss528i
14 years ago
Related Stories

REMODELING GUIDESWhat to Know Before You Tear Down That Wall
Great Home Projects: Opening up a room? Learn who to hire, what it’ll cost and how long it will take
Full Story
DISASTER PREP & RECOVERYRemodeling After Water Damage: Tips From a Homeowner Who Did It
Learn the crucial steps and coping mechanisms that can help when flooding strikes your home
Full Story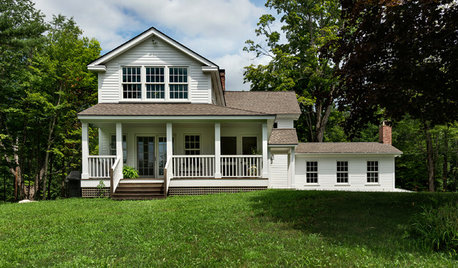
TRADITIONAL HOMESHouzz Tour: Reviving a Half-Finished Farmhouse in New England
This 1790s foreclosure home was flooded and caved in, but the new homeowners stepped right up to the renovation
Full Story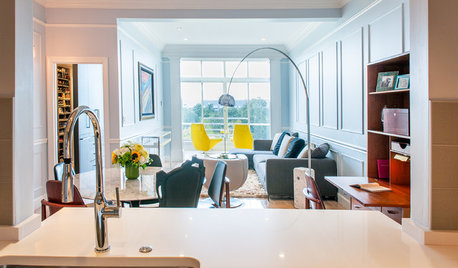
DECORATING GUIDESHouzz Tour: Couple Pares Down and Pumps Up the Style
A big transition from a large suburban house to a 1,200-square-foot urban condo is eased by good design
Full Story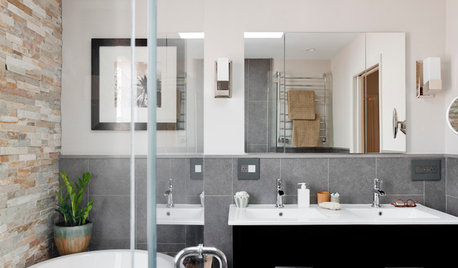
INSIDE HOUZZHouzz Prizewinners Take a Bathroom and a Laundry From Dated to Dreamy
Janine Thomson enters a Houzz sweepstakes and wins a $50,000 design package from Lowe’s. See the ‘before’ and ‘after’ photos
Full Story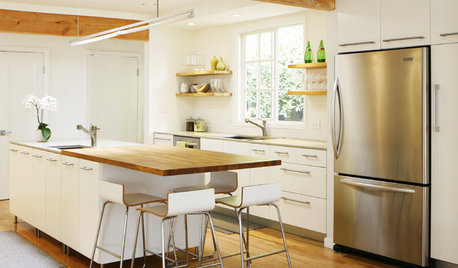
LIFESurprising Ways to Pare Down at Home
All those household items you take for granted? You might not need them after all. These lists can help you decide
Full Story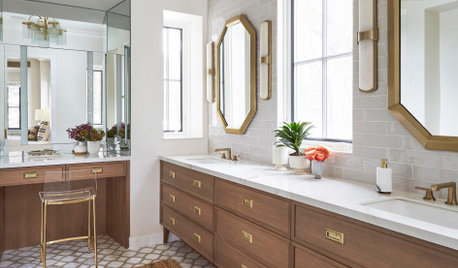
BATHROOM WORKBOOKA Step-by-Step Guide to Designing Your Bathroom Vanity
Here are six decisions to make with your pro to get the best vanity layout, look and features for your needs
Full Story
REMODELING GUIDESGet What You Need From the House You Have
6 ways to rethink your house and get that extra living space you need now
Full Story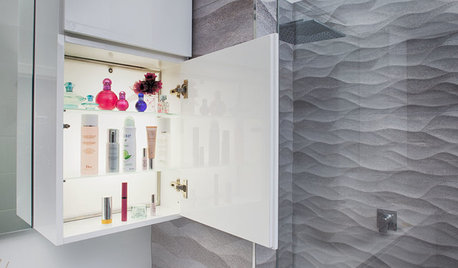
BATHROOM STORAGE10 Design Moves From Tricked-Out Bathrooms
Cool splurges: Get ideas for a bathroom upgrade from these clever bathroom cabinet additions
Full Story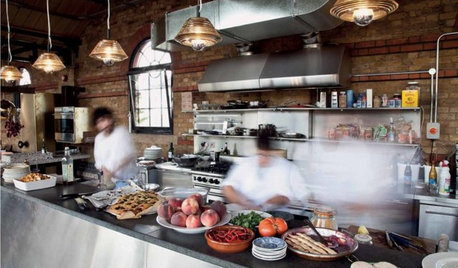
KITCHEN DESIGN16 Practical Ideas to Borrow From Professional Kitchens
Restaurant kitchens are designed to function efficiently and safely. Why not adopt some of their tricks in your own home?
Full StorySponsored
Columbus Area's Luxury Design Build Firm | 17x Best of Houzz Winner!
More Discussions







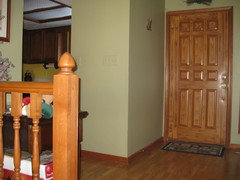

paxispl