Kitchen Renovation Feedback--Modern in Old Victorian House
User
12 years ago
Related Stories
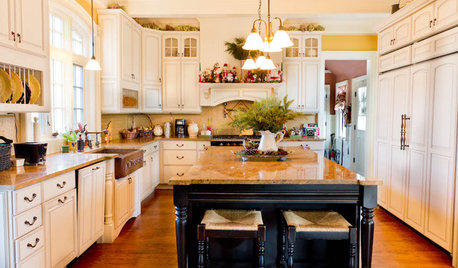
HOUZZ TOURSMy Houzz: Charming, Beautiful Renovated Victorian
A couple gives a 19th century home in Poughkeepsie, N.Y. a modern footprint
Full Story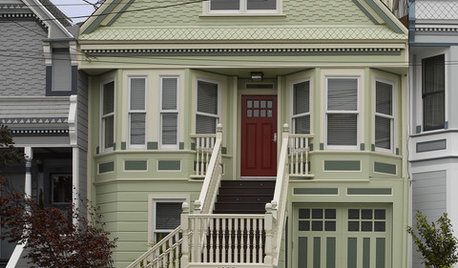
HOUZZ TOURSHouzz Tour: Zero-Energy Renovated Victorian in San Francisco
A 1904 home that's entirely energy efficient? Yes, courtesy of solar panels, radiant heating and water reclamation
Full Story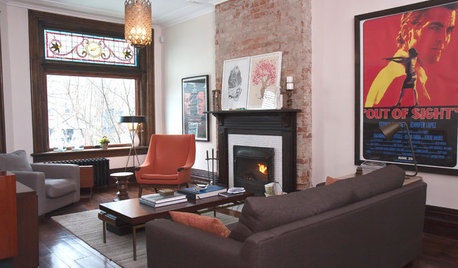
HOUZZ TOURSMy Houzz: An 1890s Victorian in Toronto Goes Modern and Open
Out went the closed-in vibe, but much stayed on in this Canadian home's renovation: stained glass, woodwork and a lot of personality
Full Story
PRODUCT PICKSGuest Picks: Cook Up a Modern Victorian Kitchen
Get the beauty of a bygone era with modern kitchen fixtures, appliances and accessories for comfort and style
Full Story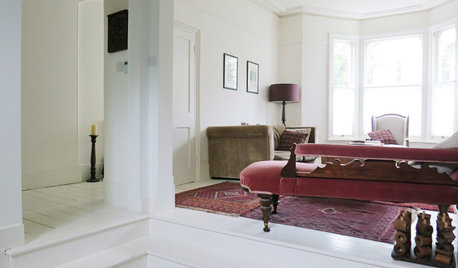
ARCHITECTUREVictorian Details Make Their Way in Modern Life
What makes a Victorian house Victorian? Take a tour of the architectural features and decorative details characteristic of the era
Full Story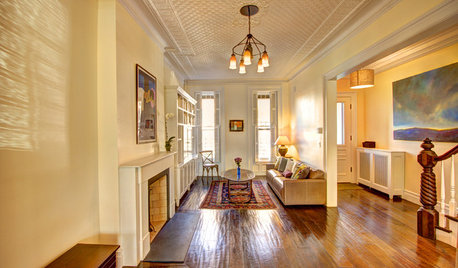
DENS AND LIBRARIES8 Victorian Drawing Rooms for Modern Living
Whether you remodel it for an open plan or keep it intact, a Victorian drawing room can graciously adapt to modern needs
Full Story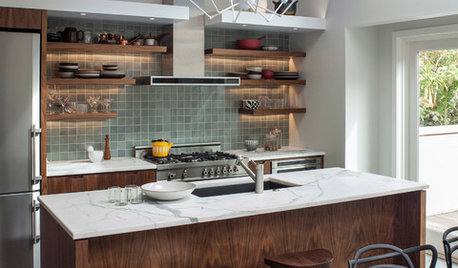
KITCHEN DESIGNKitchen of the Week: Modern Comforts in an Old-Time Home
Real appliances and artful storage replace a hot plate and sparse cabinets in a San Francisco Victorian
Full Story
HOUZZ TOURSMy Houzz: Old-World Charm With a Modern-Love Twist
Heritage pieces combine with custom touches — and one great story — in a Canadian family's 'forever' house
Full Story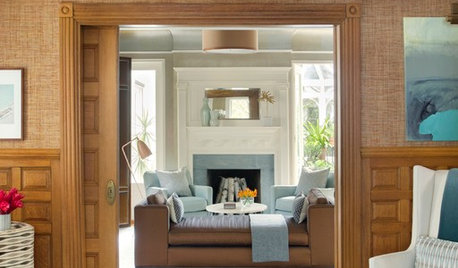
DECORATING GUIDESHouzz Tour: Victorian With a Modern Outlook
Layering in furnishings from style eras up to the present gives a period home’s decor a collected-over-time look
Full StoryMore Discussions






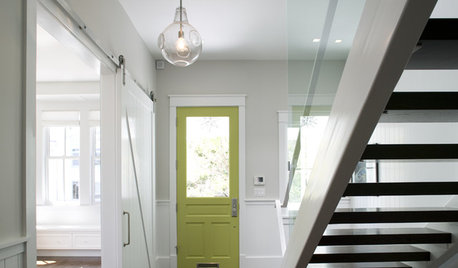



angie_diy
formerlyflorantha
Related Professionals
Brownsville Kitchen & Bathroom Designers · Magna Kitchen & Bathroom Designers · Hopewell Kitchen & Bathroom Remodelers · Lyons Kitchen & Bathroom Remodelers · Park Ridge Kitchen & Bathroom Remodelers · Pueblo Kitchen & Bathroom Remodelers · Rolling Hills Estates Kitchen & Bathroom Remodelers · Sioux Falls Kitchen & Bathroom Remodelers · Upper Saint Clair Kitchen & Bathroom Remodelers · East Saint Louis Cabinets & Cabinetry · Mount Holly Cabinets & Cabinetry · Salisbury Cabinets & Cabinetry · Edwards Tile and Stone Contractors · Niceville Tile and Stone Contractors · Shady Hills Design-Build Firmskaismom
UserOriginal Author
lavender_lass
bmorepanic
marcolo