Builder bumped out range hood cabinet, is this a mistake ?
twgg
12 years ago
Featured Answer
Sort by:Oldest
Comments (29)
beekeeperswife
12 years agoUser
12 years agoRelated Professionals
Clarksburg Kitchen & Bathroom Designers · North Versailles Kitchen & Bathroom Designers · Verona Kitchen & Bathroom Designers · West Virginia Kitchen & Bathroom Designers · Apex Kitchen & Bathroom Remodelers · Glen Carbon Kitchen & Bathroom Remodelers · Paducah Kitchen & Bathroom Remodelers · Skokie Kitchen & Bathroom Remodelers · Spokane Kitchen & Bathroom Remodelers · York Kitchen & Bathroom Remodelers · Holt Cabinets & Cabinetry · Livingston Cabinets & Cabinetry · Los Altos Cabinets & Cabinetry · Eastchester Tile and Stone Contractors · Aspen Hill Design-Build FirmsFori
12 years agoDayspring Construction - Kitchen and Baths
12 years agotwgg
12 years agoFori
12 years agokaysd
12 years agokammererk
12 years agoUser
12 years agotwgg
12 years agotwgg
12 years agopalimpsest
12 years agoFori
12 years agotwgg
12 years agosombreuil_mongrel
12 years agotwgg
12 years agoUser
12 years agocluelessincolorado
12 years agokammererk
12 years agotwgg
12 years agotwgg
12 years agokellyja58
12 years agoFori
12 years agotwgg
12 years agotwgg
12 years agotwgg
12 years agobill_cabinetmaker
12 years agobadgergal
12 years ago
Related Stories

KITCHEN APPLIANCESWhat to Consider When Adding a Range Hood
Get to know the types, styles and why you may want to skip a hood altogether
Full Story
BATHROOM DESIGN5 Common Bathroom Design Mistakes to Avoid
Get your bath right for the long haul by dodging these blunders in toilet placement, shower type and more
Full Story
MOST POPULARSo You Say: 30 Design Mistakes You Should Never Make
Drop the paint can, step away from the brick and read this remodeling advice from people who’ve been there
Full Story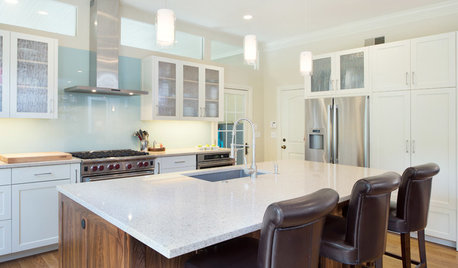
KITCHEN DESIGNModern Storage and Sunshine Scare Away the Monster in a Kansas Kitchen
New windows and all-white cabinetry lighten a kitchen that was once dominated by an oversize range hood and inefficient cabinets
Full Story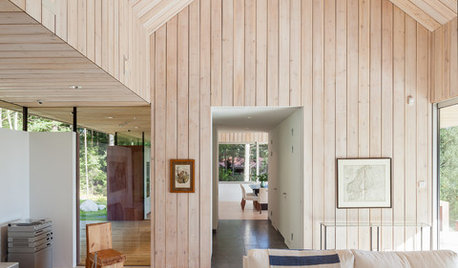
REMODELING GUIDES10 Tips for Choosing and Working With a Builder
Make your construction experience a happy one by following these steps
Full Story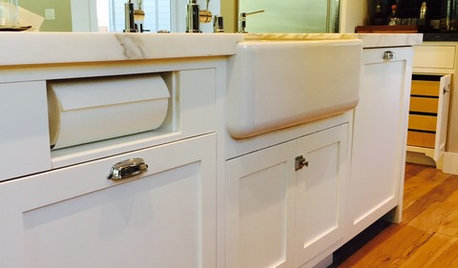
KITCHEN DESIGNKitchen Details: Out-of-Sight Paper Towel Holder
See how some homeowners are clearing the counter of clutter while keeping this necessity close at hand
Full Story
KITCHEN DESIGNWhat to Know When Choosing a Range Hood
Find out the types of kitchen range hoods available and the options for customized units
Full Story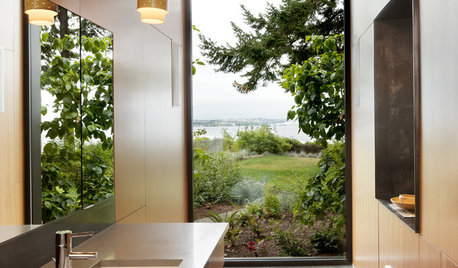
REMODELING GUIDES10 Tips to Maximize Your Whole-House Remodel
Cover all the bases now to ensure many years of satisfaction with your full renovation, second-story addition or bump-out
Full Story
KITCHEN CABINETSCabinets 101: How to Work With Cabinet Designers and Cabinetmakers
Understand your vision and ask the right questions to get your dream cabinets
Full Story
KITCHEN MAKEOVERSKitchen of the Week: Rich Materials, Better Flow and a Garden View
Adding an island and bumping out a bay window improve this kitchen’s layout and outdoor connection
Full StoryMore Discussions






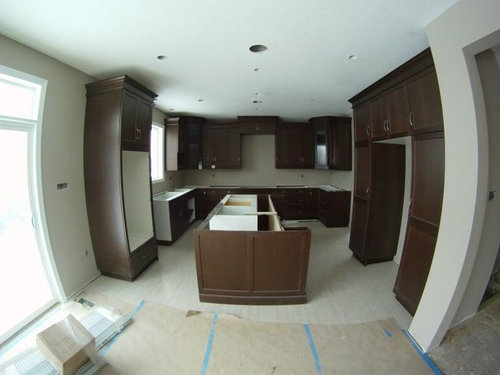
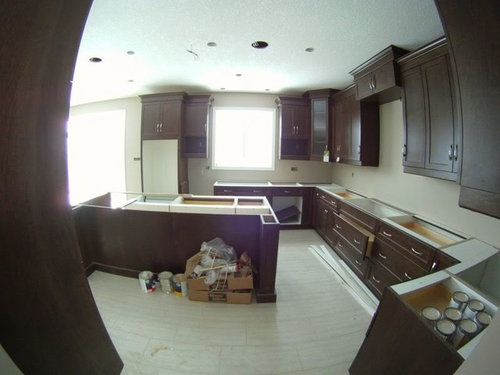

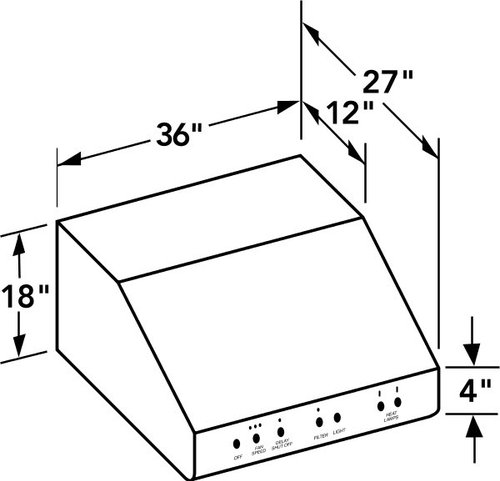





Fori