Piano-hinged doors on upper corner or blind corner?
geomeg
11 years ago
Featured Answer
Sort by:Oldest
Comments (8)
maryl1
11 years agoBunny
11 years agoRelated Professionals
Buffalo Kitchen & Bathroom Designers · Carson Kitchen & Bathroom Designers · Queen Creek Kitchen & Bathroom Designers · Riviera Beach Kitchen & Bathroom Designers · Roselle Kitchen & Bathroom Designers · Olympia Heights Kitchen & Bathroom Designers · Kettering Kitchen & Bathroom Remodelers · Warren Kitchen & Bathroom Remodelers · South Jordan Kitchen & Bathroom Remodelers · Country Club Cabinets & Cabinetry · Homer Glen Cabinets & Cabinetry · Lackawanna Cabinets & Cabinetry · Manville Cabinets & Cabinetry · Watauga Cabinets & Cabinetry · Green Valley Tile and Stone Contractorssuzanne_sl
11 years agojakuvall
11 years agogeomeg
11 years agocathy725
11 years agodebrak_2008
11 years ago
Related Stories

KITCHEN DESIGNIs a Kitchen Corner Sink Right for You?
We cover all the angles of the kitchen corner, from savvy storage to traffic issues, so you can make a smart decision about your sink
Full Story
KITCHEN DESIGNKitchen Confidential: 13 Ideas for Creative Corners
Discover clever ways to make the most of kitchen corners to get extra storage and additional seating
Full Story
KITCHEN DESIGN10 Great Ways to Use Kitchen Corners
What's your angle? Whether you want more storage, display space or room for hanging out in your kitchen, these ideas can help
Full Story
KITCHEN DESIGNHow to Lose Some of Your Upper Kitchen Cabinets
Lovely views, display-worthy objects and dramatic backsplashes are just some of the reasons to consider getting out the sledgehammer
Full Story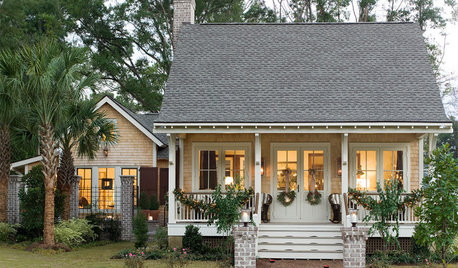
DECORATING GUIDESMake Your Fixer-Upper Fabulous on a Budget
So many makeover projects, so little time and money. Here's where to focus your home improvement efforts for the best results
Full Story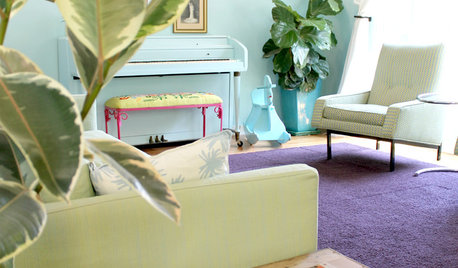
HOUZZ TOURSMy Houzz: Saturated Colors Help a 1920s Fixer-Upper Flourish
Bright paint and cheerful patterns give this Spanish-style Los Angeles home a thriving new personality
Full Story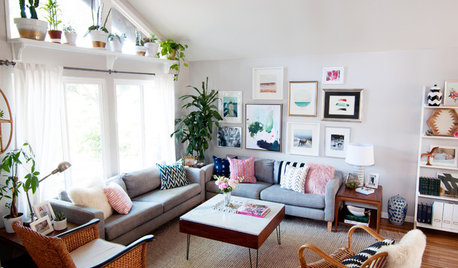
ECLECTIC HOMESMy Houzz: Eclectic Bohemian Style in a 1976 Fixer-Upper
These Southern California homeowners patiently added color, style and function to their outdated home
Full Story
BATHROOM DESIGNHouzz Call: Have a Beautiful Small Bathroom? We Want to See It!
Corner sinks, floating vanities and tiny shelves — show us how you’ve made the most of a compact bathroom
Full Story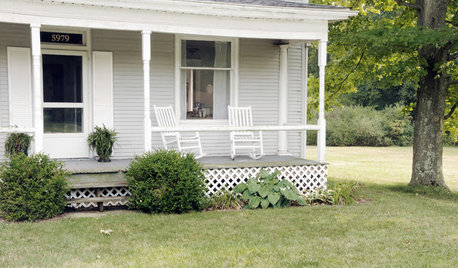
LIFE9 Ways to Appreciate Your House Just as It Is
Look on the bright side — or that soothingly dark corner — to feel genuine gratitude for all the comforts of your home
Full Story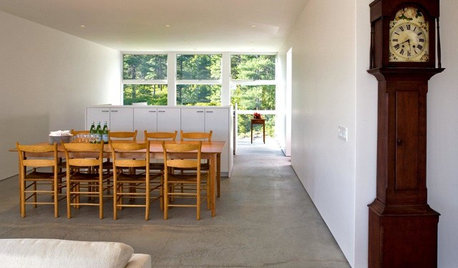
FURNITUREMust-Know Furniture: The Grandfather Clock
This timeless classic is great for an entryway, an awkward corner, a bedroom and more. Learn how to make it work
Full StorySponsored
Leading Interior Designers in Columbus, Ohio & Ponte Vedra, Florida
More Discussions












Gracie