Cabinet guy can't measure... how to fix this?
deedles
10 years ago
Related Stories
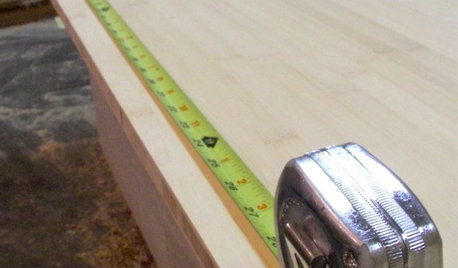
WOODWORKING7 Must-Have Measuring Tools for Woodworking
Whether you're a newbie DIYer or building cabinets from scratch, using the right woodshop tools makes all the difference
Full Story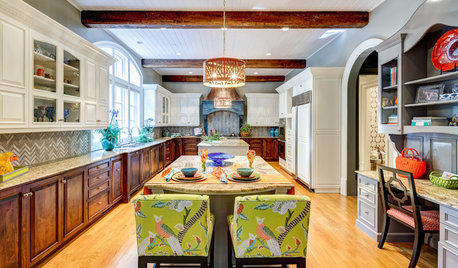
BEFORE AND AFTERSKitchen Rehab: Don’t Nix It, Fix It
A small makeover makes a big impact in a traditional kitchen in Atlanta with great bones
Full Story
KITCHEN DESIGNKey Measurements to Help You Design Your Kitchen
Get the ideal kitchen setup by understanding spatial relationships, building dimensions and work zones
Full Story
LAUNDRY ROOMSKey Measurements for a Dream Laundry Room
Get the layout dimensions that will help you wash and fold — and maybe do much more — comfortably and efficiently
Full Story
REMODELING GUIDESKey Measurements for a Dream Bedroom
Learn the dimensions that will help your bed, nightstands and other furnishings fit neatly and comfortably in the space
Full Story
PETS5 Finishes Pets and Kids Can’t Destroy — and 5 to Avoid
Save your sanity and your decorating budget by choosing materials and surfaces that can stand up to abuse
Full Story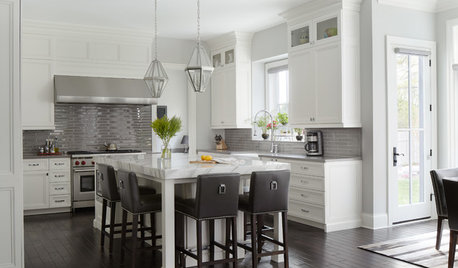
KITCHEN CABINETSKitchen Confidential: How to Measure Your Cabinets
Follow these steps for measuring your kitchen before calling in the cabinet pros
Full Story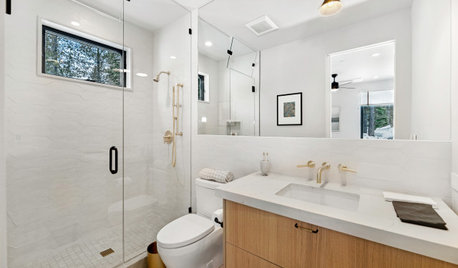
BATHROOM DESIGNKey Measurements to Make the Most of Your Bathroom
Fit everything comfortably in a small or medium-size bath by knowing standard dimensions for fixtures and clearances
Full Story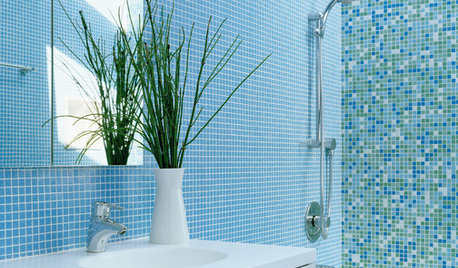
BATHROOM DESIGNMeasures of Remodel Success: Bathrooms by the Numbers
Count on a beautifully laid out bathroom when you factor in these measurements, costs and more
Full Story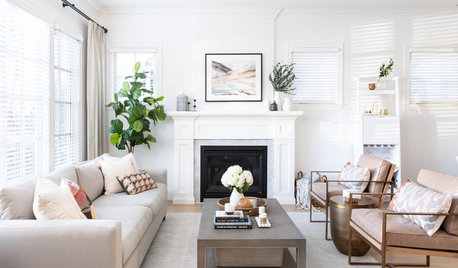
LIVING ROOMSKey Measurements for Your Living Room
Learn the basic dimensions that will allow good circulation, flow and balance as you fit in all the furnishings you want
Full Story





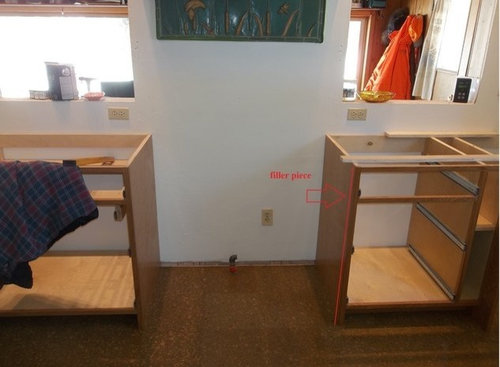



GauchoGordo1993
ktj459
Related Professionals
Carlisle Kitchen & Bathroom Designers · Hershey Kitchen & Bathroom Designers · Owasso Kitchen & Bathroom Designers · Williamstown Kitchen & Bathroom Designers · Cocoa Beach Kitchen & Bathroom Remodelers · Jefferson Hills Kitchen & Bathroom Remodelers · South Plainfield Kitchen & Bathroom Remodelers · Forest Hills Kitchen & Bathroom Remodelers · Hawthorne Kitchen & Bathroom Remodelers · Avocado Heights Cabinets & Cabinetry · Jefferson Valley-Yorktown Cabinets & Cabinetry · Prospect Heights Cabinets & Cabinetry · Whitney Cabinets & Cabinetry · Milford Mill Cabinets & Cabinetry · University Park Cabinets & Cabinetryrobo (z6a)
User
jellytoast
romy718
deedlesOriginal Author
Joseph Corlett, LLC
speaktodeek
ineffablespace
deedlesOriginal Author
itsallaboutthefood
deedlesOriginal Author
deedlesOriginal Author
jellytoast
Fori
ineffablespace
CEFreeman
cookncarpenter
Eric Freedman
deedlesOriginal Author
debrak2008
sombreuil_mongrel
User
RNmomof2 zone 5
deedlesOriginal Author
Vertise
raee_gw zone 5b-6a Ohio
deedlesOriginal Author
kompy
deedlesOriginal Author
palimpsest
Vertise
deedlesOriginal Author