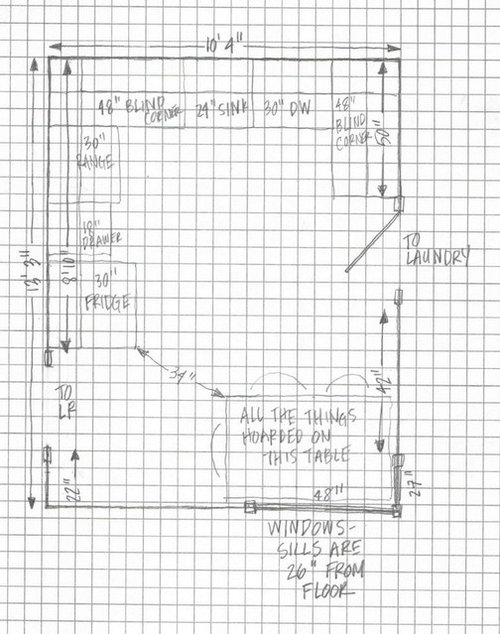Help for smallish, eat-in, trafficky kitchen layout?
infinitylounge
10 years ago
Related Stories

MOST POPULAR7 Ways to Design Your Kitchen to Help You Lose Weight
In his new book, Slim by Design, eating-behavior expert Brian Wansink shows us how to get our kitchens working better
Full Story
KITCHEN DESIGNKey Measurements to Help You Design Your Kitchen
Get the ideal kitchen setup by understanding spatial relationships, building dimensions and work zones
Full Story
ARCHITECTUREHouse-Hunting Help: If You Could Pick Your Home Style ...
Love an open layout? Steer clear of Victorians. Hate stairs? Sidle up to a ranch. Whatever home you're looking for, this guide can help
Full Story
ORGANIZINGDo It for the Kids! A Few Routines Help a Home Run More Smoothly
Not a Naturally Organized person? These tips can help you tackle the onslaught of papers, meals, laundry — and even help you find your keys
Full Story
KITCHEN DESIGNKitchen of the Week: Barn Wood and a Better Layout in an 1800s Georgian
A detailed renovation creates a rustic and warm Pennsylvania kitchen with personality and great flow
Full Story
KITCHEN APPLIANCESFind the Right Oven Arrangement for Your Kitchen
Have all the options for ovens, with or without cooktops and drawers, left you steamed? This guide will help you simmer down
Full Story
KITCHEN DESIGNDesign Dilemma: My Kitchen Needs Help!
See how you can update a kitchen with new countertops, light fixtures, paint and hardware
Full Story
KITCHEN DESIGNKitchen of the Week: Turquoise Cabinets Snazz Up a Space-Savvy Eat-In
Color gives a row house kitchen panache, while a clever fold-up table offers flexibility
Full Story
KITCHEN DESIGNKitchen of the Week: Brick, Wood and Clean White Lines
A family kitchen retains its original brick but adds an eat-in area and bright new cabinets
Full Story
STANDARD MEASUREMENTSKey Measurements to Help You Design Your Home
Architect Steven Randel has taken the measure of each room of the house and its contents. You’ll find everything here
Full Story













deedles
missingtheobvious
Related Professionals
Leicester Kitchen & Bathroom Designers · Lockport Kitchen & Bathroom Designers · Oneida Kitchen & Bathroom Designers · St. Louis Kitchen & Bathroom Designers · Winton Kitchen & Bathroom Designers · Feasterville Trevose Kitchen & Bathroom Remodelers · Jefferson Hills Kitchen & Bathroom Remodelers · Martha Lake Kitchen & Bathroom Remodelers · Port Arthur Kitchen & Bathroom Remodelers · Pueblo Kitchen & Bathroom Remodelers · Tulsa Kitchen & Bathroom Remodelers · Shaker Heights Kitchen & Bathroom Remodelers · Sharonville Kitchen & Bathroom Remodelers · Warr Acres Cabinets & Cabinetry · Shady Hills Design-Build Firmsdeedles
sena01
bpath
Gooster
annkh_nd
deedles
robo (z6a)
deedles
lisa_a
infinityloungeOriginal Author
cluelessincolorado
infinityloungeOriginal Author
deedles
sena01
cluelessincolorado
Mags438
deedles
bpath
infinityloungeOriginal Author
bpath
infinityloungeOriginal Author
deedles
mellyc123
infinityloungeOriginal Author
infinityloungeOriginal Author
robo (z6a)
infinityloungeOriginal Author
robo (z6a)
infinityloungeOriginal Author
feisty68
infinityloungeOriginal Author
bpath
cluelessincolorado
feisty68
feisty68
cluelessincolorado
infinityloungeOriginal Author
deedles
feisty68
infinityloungeOriginal Author
babushka_cat
infinityloungeOriginal Author
patty_cakes
cluelessincolorado
infinityloungeOriginal Author
babushka_cat
Elraes Miller
deedles