considering moving the kitchen.....wwyd? kd help needed!
cwalen
11 years ago
Related Stories
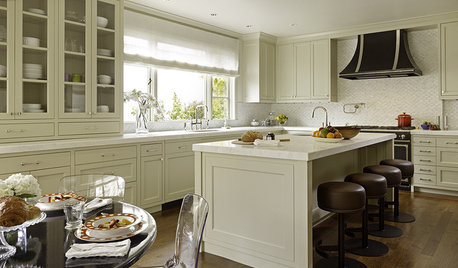
KITCHEN DESIGNNeed More Kitchen Storage? Consider Hutch-Style Cabinets
Extend your upper cabinets right down to the countertop for more dish or pantry storage
Full Story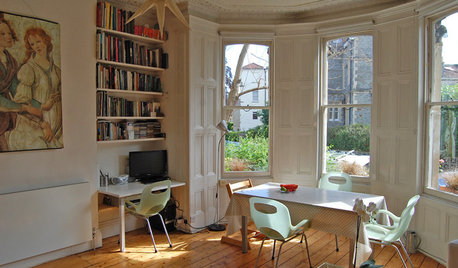
MOVING10 Rooms That Show You Don’t Need to Move to Get More Space
Daydreaming about moving or expanding but not sure if it’s practical right now? Consider these alternatives
Full Story
KITCHEN DESIGNDesign Dilemma: My Kitchen Needs Help!
See how you can update a kitchen with new countertops, light fixtures, paint and hardware
Full Story
MOVINGRelocating Help: 8 Tips for a Happier Long-Distance Move
Trash bags, houseplants and a good cry all have their role when it comes to this major life change
Full Story
LIFEDecluttering — How to Get the Help You Need
Don't worry if you can't shed stuff and organize alone; help is at your disposal
Full Story
ORGANIZINGGet the Organizing Help You Need (Finally!)
Imagine having your closet whipped into shape by someone else. That’s the power of working with a pro
Full Story
HOUSEKEEPINGWhen You Need Real Housekeeping Help
Which is scarier, Lifetime's 'Devious Maids' show or that area behind the toilet? If the toilet wins, you'll need these tips
Full Story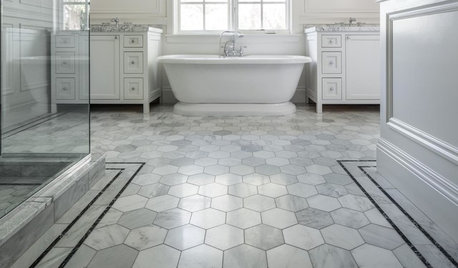
TILEWhy Bathroom Floors Need to Move
Want to prevent popped-up tiles and unsightly cracks? Get a grip on the principles of expansion and contraction
Full Story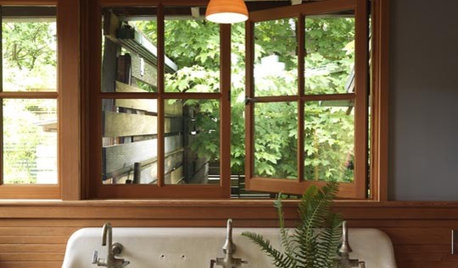
GREEN BUILDINGConsider a Salvaged Sink
Add character, save money and help the environment with one on-trend design move
Full Story
KITCHEN ISLANDSWhat to Consider With an Extra-Long Kitchen Island
More prep, seating and storage space? Check. But you’ll need to factor in traffic flow, seams and more when designing a long island
Full StoryMore Discussions






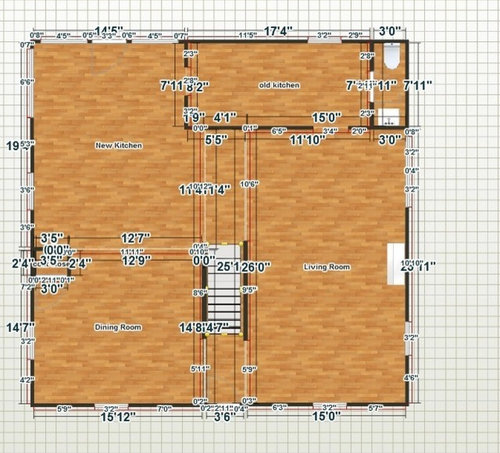




Iowacommute
dilly_ny
Related Professionals
Commerce City Kitchen & Bathroom Designers · South Farmingdale Kitchen & Bathroom Designers · Terryville Kitchen & Bathroom Designers · Boca Raton Kitchen & Bathroom Remodelers · Buffalo Grove Kitchen & Bathroom Remodelers · Fort Pierce Kitchen & Bathroom Remodelers · Red Bank Kitchen & Bathroom Remodelers · Vienna Kitchen & Bathroom Remodelers · Fairmont Kitchen & Bathroom Remodelers · Cave Spring Kitchen & Bathroom Remodelers · Casas Adobes Cabinets & Cabinetry · Alton Cabinets & Cabinetry · Indian Creek Cabinets & Cabinetry · Key Biscayne Cabinets & Cabinetry · Shady Hills Design-Build Firmsherbflavor
cwalenOriginal Author
robo (z6a)