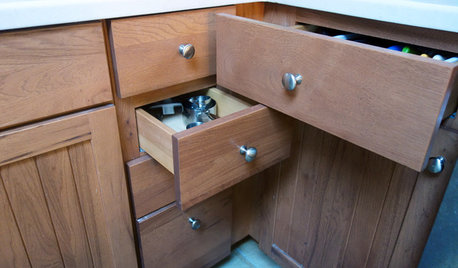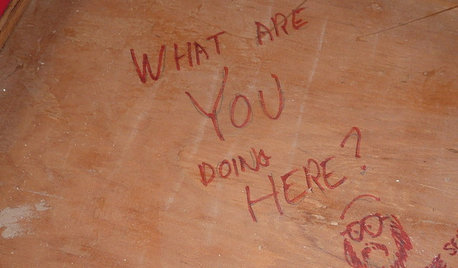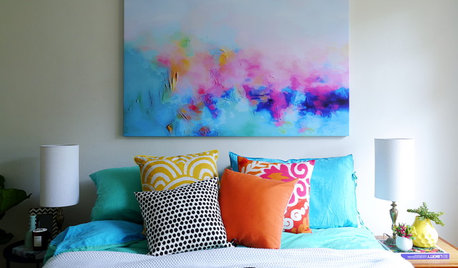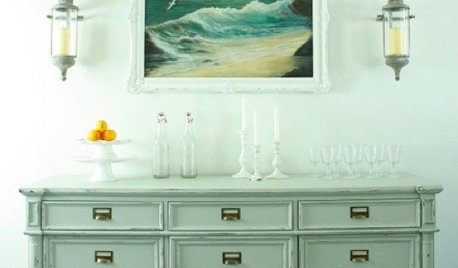does anyone have a 10' island? pictures?
loucie
14 years ago
Related Stories

FUN HOUZZ10 Truly Irritating Things Your Partner Does in the Kitchen
Dirty dishes, food scraps in the sink — will the madness ever stop?
Full Story
INSIDE HOUZZHow Much Does a Remodel Cost, and How Long Does It Take?
The 2016 Houzz & Home survey asked 120,000 Houzzers about their renovation projects. Here’s what they said
Full Story
KITCHEN DESIGNThe Cure for Houzz Envy: Kitchen Touches Anyone Can Do
Take your kitchen up a notch even if it will never reach top-of-the-line, with these cheap and easy decorating ideas
Full Story
MUDROOMSThe Cure for Houzz Envy: Mudroom Touches Anyone Can Do
Make a utilitarian mudroom snazzier and better organized with these cheap and easy ideas
Full Story
FUN HOUZZDoes Your Home Have a Hidden Message?
If you have ever left or found a message during a construction project, we want to see it!
Full Story
DECORATING GUIDESThe Cure for Houzz Envy: Guest Room Touches Anyone Can Do
Make overnight guests feel comfy and cozy with small, inexpensive niceties
Full Story
BUDGET DECORATINGThe Cure for Houzz Envy: Living Room Touches Anyone Can Do
Spiff up your living room with very little effort or expense, using ideas borrowed from covetable ones
Full Story
DECORATING GUIDES7 Bedroom Styling Tricks Anyone Can Do
Short on time or money? You can spruce up your bedroom quickly and easily with these tips
Full Story
DECORATING GUIDESThe Cure for Houzz Envy: Dining Room Touches Anyone Can Do
Get a decorator-style dining room on the cheap with inexpensive artwork, secondhand furniture and thoughtful accessories
Full Story
DECORATING GUIDESThe Cure for Houzz Envy: Family Room Touches Anyone Can Do
Easy and cheap fixes that will help your space look more polished and be more comfortable
Full Story







jeri
boxerpups
Related Professionals
Freehold Kitchen & Bathroom Designers · Peru Kitchen & Bathroom Designers · Avondale Kitchen & Bathroom Remodelers · Creve Coeur Kitchen & Bathroom Remodelers · Schiller Park Kitchen & Bathroom Remodelers · Ridgefield Park Kitchen & Bathroom Remodelers · North New Hyde Park Cabinets & Cabinetry · Salisbury Cabinets & Cabinetry · Sunset Cabinets & Cabinetry · Tinton Falls Cabinets & Cabinetry · Vermillion Cabinets & Cabinetry · Farragut Tile and Stone Contractors · Castaic Design-Build Firms · Pacific Grove Design-Build Firms · Riverdale Design-Build Firmsjeri
sue_b
peytonroad
sabjimata
kitchendetective
chicagoans
kateskouros
cali_wendy
riverspots
katieob
malhgold
mythreesonsnc
arleneb
cotehele
firstmmo
cali_wendy
eastcoastmom
country_smile
willowdecor
loucieOriginal Author
loucieOriginal Author
peytonroad
peytonroad
malhgold
Doris Hastings