How Do You Modify Wall To Recess Standard Depth Fridge.
renosarefun
10 years ago
Featured Answer
Sort by:Oldest
Comments (27)
renosarefun
10 years agoRelated Professionals
Federal Heights Kitchen & Bathroom Designers · Philadelphia Kitchen & Bathroom Designers · Schenectady Kitchen & Bathroom Designers · Cherry Hill Kitchen & Bathroom Designers · Apex Kitchen & Bathroom Remodelers · Ewa Beach Kitchen & Bathroom Remodelers · Pasadena Kitchen & Bathroom Remodelers · Terrell Kitchen & Bathroom Remodelers · Tulsa Kitchen & Bathroom Remodelers · Langley Park Cabinets & Cabinetry · Aspen Hill Cabinets & Cabinetry · East Moline Cabinets & Cabinetry · Plymouth Cabinets & Cabinetry · Wells Branch Cabinets & Cabinetry · Plum Design-Build Firmsillinigirl
10 years agobicyclegirl1
10 years agorenosarefun
10 years agocevamal
10 years agoOOTM_Mom
10 years agobicyclegirl1
10 years agoJoseph Corlett, LLC
10 years agorenosarefun
10 years agosilken1
10 years agocparlf
10 years agocparlf
10 years agoCaya26
10 years agobicyclegirl1
10 years agocparlf
10 years agorenosarefun
10 years agocalumin
10 years agoromy718
10 years agoannkathryn
10 years agoannkathryn
10 years agorenosarefun
10 years agoLaurie Brasnett
9 years agotracie_erin
9 years agoChristopher
7 years agoJoseph Corlett, LLC
7 years agoBrad Woof
3 years agolast modified: 3 years ago
Related Stories
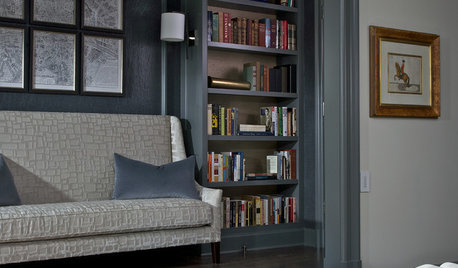
COLORHow to Layer Tones of Gray for Depth and Harmony
Use texture, pattern, contrast and more to create a subtle, sophisticated look with this popular color
Full Story
BATHROOM DESIGNShould You Get a Recessed or Wall-Mounted Medicine Cabinet?
Here’s what you need to know to pick the right bathroom medicine cabinet and get it installed
Full Story
BATHROOM DESIGNRecess Time: Boost Your Bathroom Storage With a Niche
Carve out space behind the drywall to add shelves or cabinets, giving you more room for bathroom essentials and extras
Full Story
REMODELING GUIDESGet the Look of a Built-in Fridge for Less
So you want a flush refrigerator but aren’t flush with funds. We’ve got just the workaround for you
Full Story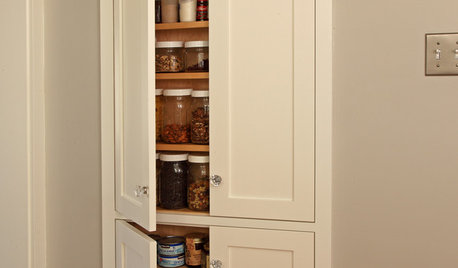
STORAGETap Into Stud Space for More Wall Storage
It’s recess time. Look to hidden wall space to build a nook that’s both practical and appealing to the eye
Full Story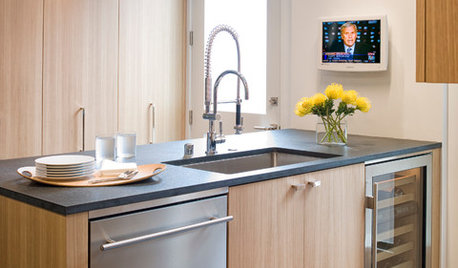
KITCHEN DESIGNFine Thing: A Wine Fridge Right Where You Want It
Chill your collection: No wine cellar or tasting room required
Full Story
STANDARD MEASUREMENTSThe Right Dimensions for Your Porch
Depth, width, proportion and detailing all contribute to the comfort and functionality of this transitional space
Full Story
KITCHEN STORAGE8 Cabinet Door and Drawer Types for an Exceptional Kitchen
Pick a pocket or flip for hydraulic. These alternatives to standard swing-out cabinet doors offer more personalized functionality
Full Story
KITCHEN DESIGNKey Measurements to Help You Design Your Kitchen
Get the ideal kitchen setup by understanding spatial relationships, building dimensions and work zones
Full Story
KITCHEN WORKBOOKNew Ways to Plan Your Kitchen’s Work Zones
The classic work triangle of range, fridge and sink is the best layout for kitchens, right? Not necessarily
Full StoryMore Discussions


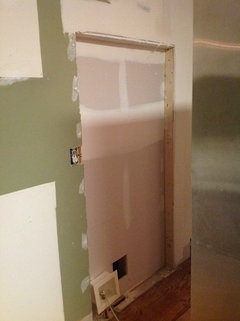
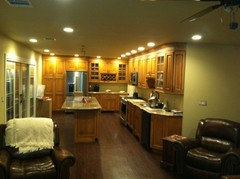

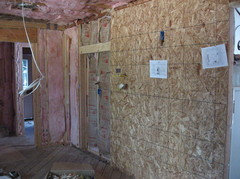
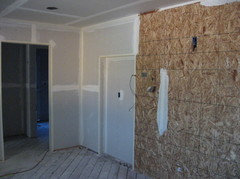




deedles