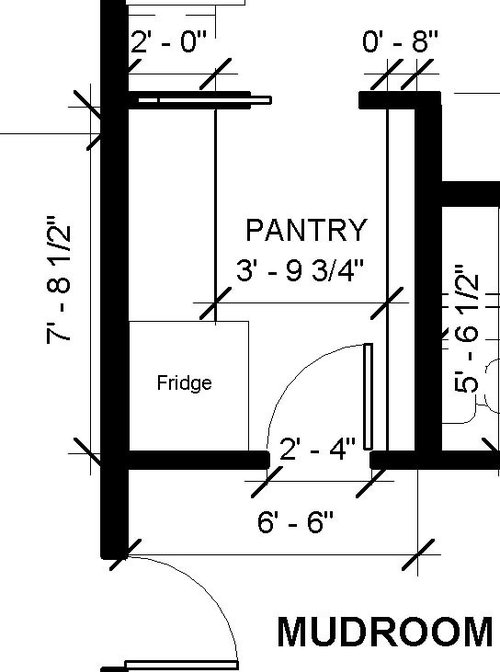Pantry layout?
CamG
11 years ago
Related Stories

KITCHEN DESIGN10 Ways to Design a Kitchen for Aging in Place
Design choices that prevent stooping, reaching and falling help keep the space safe and accessible as you get older
Full Story
KITCHEN OF THE WEEKKitchen of the Week: An Awkward Layout Makes Way for Modern Living
An improved plan and a fresh new look update this family kitchen for daily life and entertaining
Full Story
KITCHEN DESIGNKitchen Layouts: A Vote for the Good Old Galley
Less popular now, the galley kitchen is still a great layout for cooking
Full Story
KITCHEN LAYOUTSThe Pros and Cons of 3 Popular Kitchen Layouts
U-shaped, L-shaped or galley? Find out which is best for you and why
Full Story
KITCHEN DESIGNKitchen of the Week: Barn Wood and a Better Layout in an 1800s Georgian
A detailed renovation creates a rustic and warm Pennsylvania kitchen with personality and great flow
Full Story
KITCHEN DESIGNDetermine the Right Appliance Layout for Your Kitchen
Kitchen work triangle got you running around in circles? Boiling over about where to put the range? This guide is for you
Full Story
MODERN ARCHITECTUREThe Case for the Midcentury Modern Kitchen Layout
Before blowing out walls and moving cabinets, consider enhancing the original footprint for style and savings
Full Story
KITCHEN DESIGNKitchen Layouts: Ideas for U-Shaped Kitchens
U-shaped kitchens are great for cooks and guests. Is this one for you?
Full Story
HOUZZ TOURSHouzz Tour: Pros Solve a Head-Scratching Layout in Boulder
A haphazardly planned and built 1905 Colorado home gets a major overhaul to gain more bedrooms, bathrooms and a chef's dream kitchen
Full Story
KITCHEN DESIGNHow to Plan Your Kitchen's Layout
Get your kitchen in shape to fit your appliances, cooking needs and lifestyle with these resources for choosing a layout style
Full Story











jaynees
CamGOriginal Author
Related Professionals
Arcadia Kitchen & Bathroom Designers · College Park Kitchen & Bathroom Designers · Dearborn Kitchen & Bathroom Remodelers · Galena Park Kitchen & Bathroom Remodelers · Linton Hall Kitchen & Bathroom Remodelers · Superior Kitchen & Bathroom Remodelers · Trenton Kitchen & Bathroom Remodelers · Fort Lauderdale Cabinets & Cabinetry · Saugus Cabinets & Cabinetry · White Center Cabinets & Cabinetry · Mill Valley Tile and Stone Contractors · Santa Rosa Tile and Stone Contractors · Turlock Tile and Stone Contractors · Oak Hills Design-Build Firms · Woodland Design-Build Firmskfhl
Specific ibex
Bridget