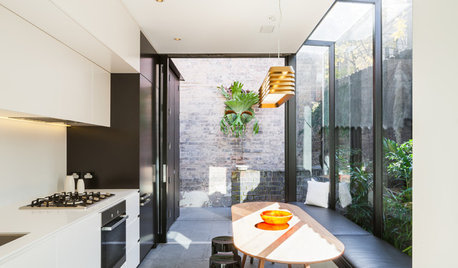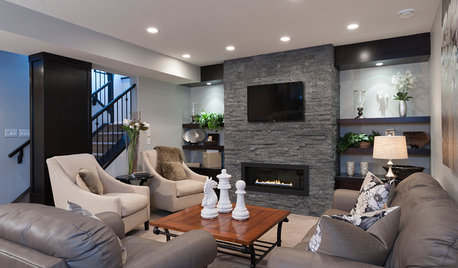Counter or Bar Height, Which Will Look Better?
movinginva
13 years ago
Related Stories

KITCHEN DESIGNThe Kitchen Counter Goes to New Heights
Varying counter heights can make cooking, cleaning and eating easier — and enhance your kitchen's design
Full Story
KITCHEN DESIGNHouzz Quiz: Which Kitchen Backsplash Material Is Right for You?
With so many options available, see if we can help you narrow down the selection
Full Story
KITCHEN ISLANDSWhich Is for You — Kitchen Table or Island?
Learn about size, storage, lighting and other details to choose the right table for your kitchen and your lifestyle
Full Story
FURNITUREWhich Dining Table Shape Should You Choose?
Rectangular, oval, round or square: Here are ways to choose your dining table shape (or make the most of the one you already have)
Full Story
BATHROOM DESIGNHow to Match Tile Heights for a Perfect Installation
Irregular tile heights can mar the look of your bathroom. Here's how to counter the differences
Full Story
DECORATING GUIDESEasy Reference: Standard Heights for 10 Household Details
How high are typical counters, tables, shelves, lights and more? Find out at a glance here
Full Story
BEFORE AND AFTERSSmall Kitchen Gets a Fresher Look and Better Function
A Minnesota family’s kitchen goes from dark and cramped to bright and warm, with good flow and lots of storage
Full Story
UNIVERSAL DESIGNHow to Light a Kitchen for Older Eyes and Better Beauty
Include the right kinds of light in your kitchen's universal design plan to make it more workable and visually pleasing for all
Full Story
BASEMENTS13 Ways to a Better Basement
Consider your needs and the design challenges before embarking on a basement renovation
Full Story
LIFEChore Time: How to Work Better as a Family
That’s not just a crumb-strewn counter or a yard scattered with leaves. It’s a valuable opportunity
Full Story










Angela
breezygirl
Related Professionals
Barrington Hills Kitchen & Bathroom Designers · Greensboro Kitchen & Bathroom Designers · Hemet Kitchen & Bathroom Designers · North Versailles Kitchen & Bathroom Designers · Pleasant Grove Kitchen & Bathroom Designers · Salmon Creek Kitchen & Bathroom Designers · Sunrise Manor Kitchen & Bathroom Remodelers · Paducah Kitchen & Bathroom Remodelers · Port Arthur Kitchen & Bathroom Remodelers · Richland Kitchen & Bathroom Remodelers · Phillipsburg Kitchen & Bathroom Remodelers · Eufaula Kitchen & Bathroom Remodelers · Farmers Branch Cabinets & Cabinetry · Potomac Cabinets & Cabinetry · University Park Cabinets & CabinetrymovinginvaOriginal Author
Buehl
shannonplus2
nathan_h
movinginvaOriginal Author
The_Mominator27
movinginvaOriginal Author
rjr220
mountaineergirl
movinginvaOriginal Author
rjr220
movinginvaOriginal Author