Black Cabinet Kitchen Reveal
Takkone
11 years ago
Featured Answer
Comments (42)
User
11 years agolast modified: 9 years agosprtphntc7a
11 years agolast modified: 9 years agoRelated Professionals
Waianae Kitchen & Bathroom Designers · Bremerton Kitchen & Bathroom Remodelers · Green Bay Kitchen & Bathroom Remodelers · Niles Kitchen & Bathroom Remodelers · Turlock Kitchen & Bathroom Remodelers · Phillipsburg Kitchen & Bathroom Remodelers · Newcastle Cabinets & Cabinetry · Potomac Cabinets & Cabinetry · Ridgefield Cabinets & Cabinetry · Bellwood Cabinets & Cabinetry · Brentwood Tile and Stone Contractors · Channahon Tile and Stone Contractors · Corsicana Tile and Stone Contractors · Rancho Cordova Tile and Stone Contractors · Soledad Tile and Stone Contractorskmmh
11 years agolast modified: 9 years agojerzeegirl
11 years agolast modified: 9 years agoginny20
11 years agolast modified: 9 years agosanjuangirl
11 years agolast modified: 9 years agocat_mom
11 years agolast modified: 9 years agotaggie
11 years agolast modified: 9 years agoTakkone
11 years agolast modified: 9 years agoislanddevil
11 years agolast modified: 9 years agoTakkone
11 years agolast modified: 9 years agogardenamy
11 years agolast modified: 9 years agoginny20
11 years agolast modified: 9 years agoTakkone
11 years agolast modified: 9 years agoangie_diy
11 years agolast modified: 9 years agotealeaf1012
11 years agolast modified: 9 years agoCallMeJane
11 years agolast modified: 9 years agoUser
11 years agolast modified: 9 years agoberardmr
11 years agolast modified: 9 years agoTakkone
11 years agolast modified: 9 years agoTakkone
11 years agolast modified: 9 years agowilliamsem
11 years agolast modified: 9 years agoLE
11 years agolast modified: 9 years agobellsmom
11 years agolast modified: 9 years agoTakkone
11 years agolast modified: 9 years agodeedles
11 years agolast modified: 9 years agoLE
11 years agolast modified: 9 years agoTakkone
11 years agolast modified: 9 years agocat_mom
11 years agolast modified: 9 years agomotherof3sons
11 years agolast modified: 9 years agoislanddevil
11 years agolast modified: 9 years agowi-sailorgirl
11 years agolast modified: 9 years agoamandapadgett
11 years agolast modified: 9 years agoTakkone
11 years agolast modified: 9 years agoLMichaels
10 years agolast modified: 9 years agoTakkone
10 years agolast modified: 9 years agoHolly- Kay
10 years agolast modified: 9 years agomomfromthenorth
9 years agolast modified: 9 years agoTakkone
9 years agolast modified: 9 years agoTexas_Gem
9 years agolast modified: 9 years agoluckyme7
9 years agolast modified: 9 years ago
Related Stories

INSIDE HOUZZA New Houzz Survey Reveals What You Really Want in Your Kitchen
Discover what Houzzers are planning for their new kitchens and which features are falling off the design radar
Full Story
REMODELING GUIDESBathroom Remodel Insight: A Houzz Survey Reveals Homeowners’ Plans
Tub or shower? What finish for your fixtures? Find out what bathroom features are popular — and the differences by age group
Full Story
TRADITIONAL HOMESHouzz Tour: New Shingle-Style Home Doesn’t Reveal Its Age
Meticulous attention to period details makes this grand shorefront home look like it’s been perched here for a century
Full Story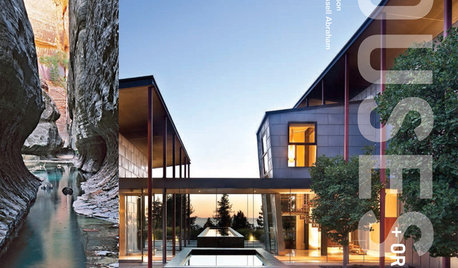
BOOKS'Houses + Origins' Reveals an Architect's Process
How are striking architectural designs born? A new book offers an insightful glimpse
Full Story
DECORATING GUIDESTop 10 Interior Stylist Secrets Revealed
Give your home's interiors magazine-ready polish with these tips to finesse the finishing design touches
Full Story
MY HOUZZMy Houzz: Surprise Revealed in a 1900s Duplex in Columbus
First-time homeowners tackle a major DIY hands-on remodel and uncover a key feature that changes their design plan
Full Story
MATERIALSRaw Materials Revealed: Brick, Block and Stone Help Homes Last
Learn about durable masonry essentials for houses and landscapes, and why some weighty-looking pieces are lighter than they look
Full Story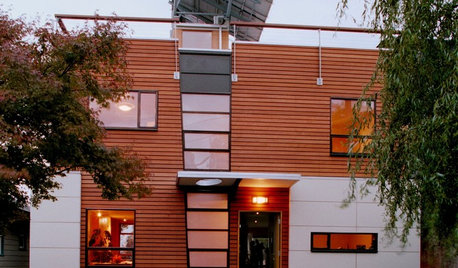
GREEN BUILDINGCity View: Seattle Design Reveals Natural Wonders
Love of the local landscape, along with a healthy respect for the environment, runs through this city's architecture and interior design
Full Story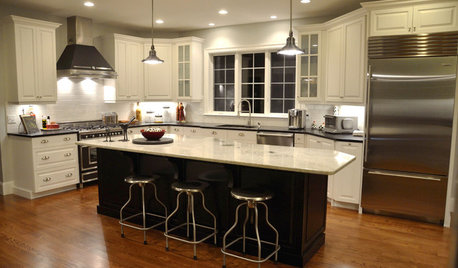
KITCHEN DESIGNKitchen of the Week: A Bi-Coastal Construction
Houzz user Karen Heffernan reveals her dream black-and-white kitchen
Full Story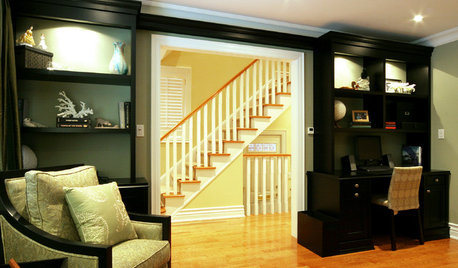
DOORSDesign 2011: Black Casework, Doors and Cabinetry
All-Black Doors, Trim and Cabinets Will Add to the Year's Chic Appeal
Full StoryMore Discussions






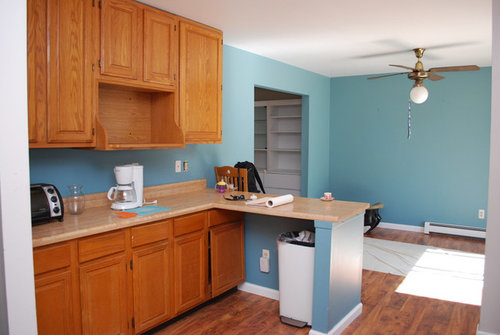
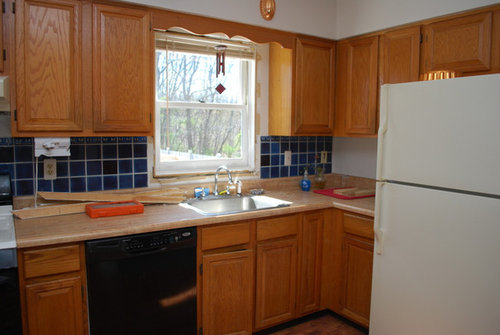
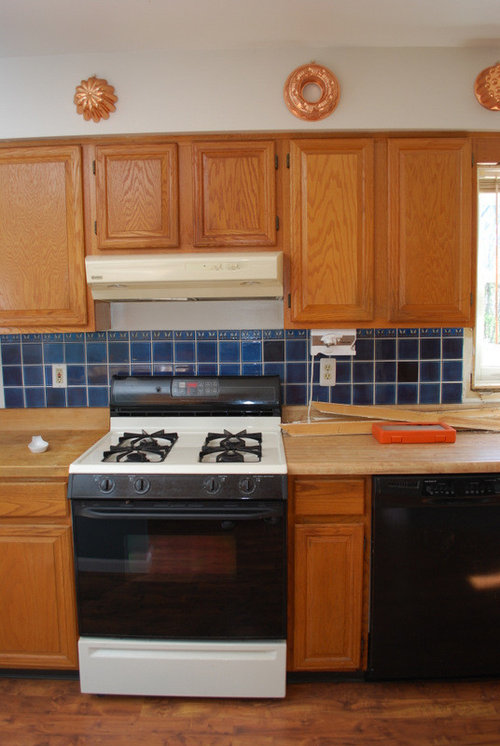

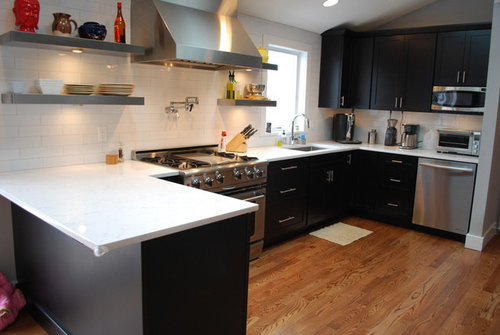


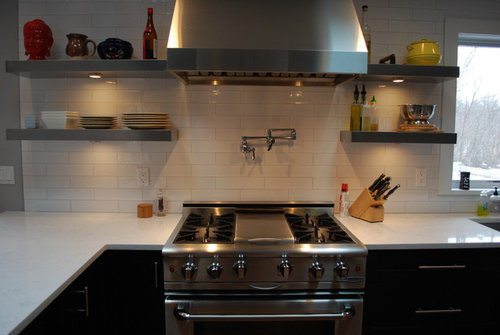

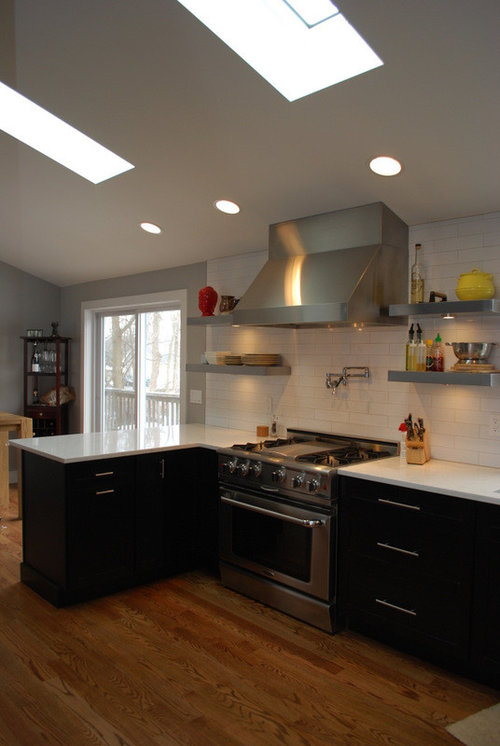





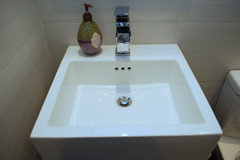
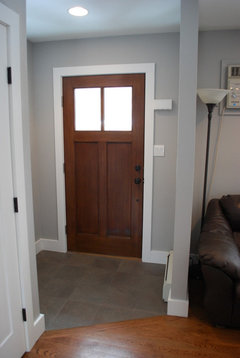




User