Finished Kitchen
paigeysmom
15 years ago
Related Stories

KITCHEN DESIGN3 Steps to Choosing Kitchen Finishes Wisely
Lost your way in the field of options for countertop and cabinet finishes? This advice will put your kitchen renovation back on track
Full Story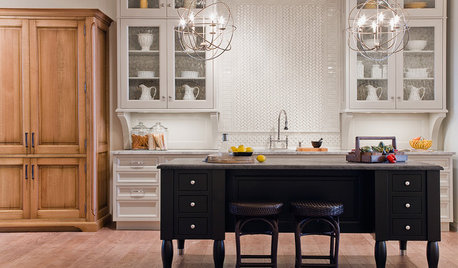
KITCHEN DESIGNYour Kitchen: Mix Wood and Painted Finishes
Create a Grounded, Authentic Design With Layers of Natural and Painted Wood
Full Story
CONTRACTOR TIPSContractor Tips: Countertop Installation from Start to Finish
From counter templates to ongoing care, a professional contractor shares what you need to know
Full Story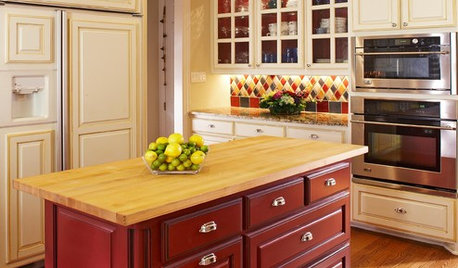
KITCHEN DESIGNTwo-Tone Cabinet Finishes Double Kitchen Style
Love 'em or not, two-tone kitchen cabinet treatments are still going strong. Try these strategies to change up the look of your space
Full Story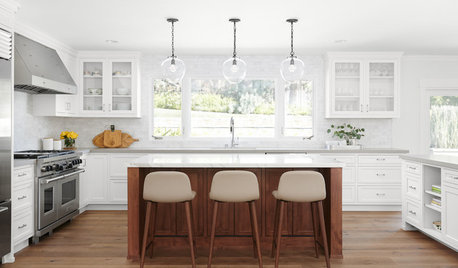
KITCHEN WORKBOOKWhen to Pick Kitchen Fixtures and Finishes
Is it faucets first and sinks second, or should cabinets lead the way? Here is a timeline for your kitchen remodel
Full Story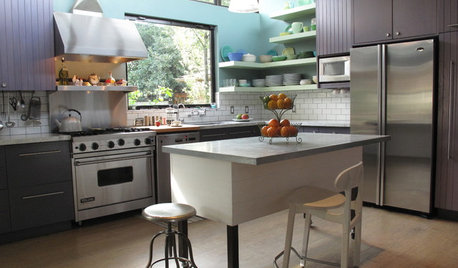
KITCHEN DESIGNKitchen of the Week: Tricolor Finishes Make for One Cool Kitchen
Unexpected colors blended with an artful touch create a subtly sophisticated palette in a timelessly beautiful kitchen
Full Story
KITCHEN DESIGNBar Stools: What Style, What Finish, What Size?
How to Choose the Right Seating For Your Kitchen Island or Counter
Full Story
KITCHEN COUNTERTOPSWalk Through a Granite Countertop Installation — Showroom to Finish
Learn exactly what to expect during a granite installation and how to maximize your investment
Full Story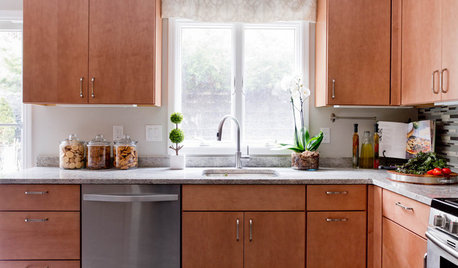
KITCHEN DESIGNHere It Is! See Our Finished Kitchen Sweepstakes Makeover
This lucky New Jersey homeowner got improved storage, upgraded finishes and a better layout to accommodate his family of 6
Full Story





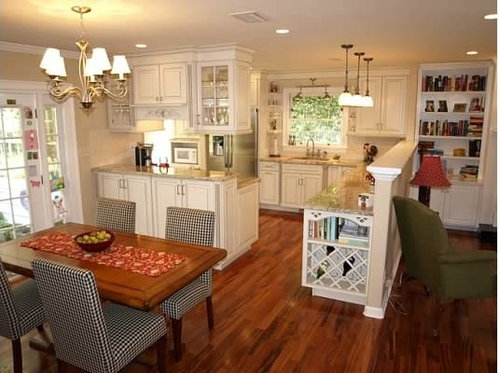


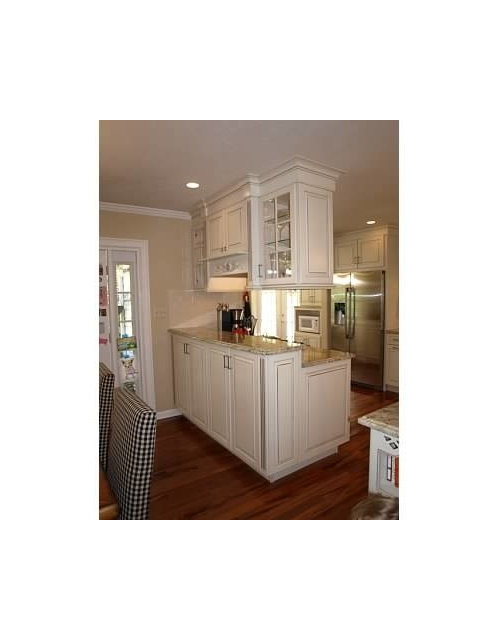
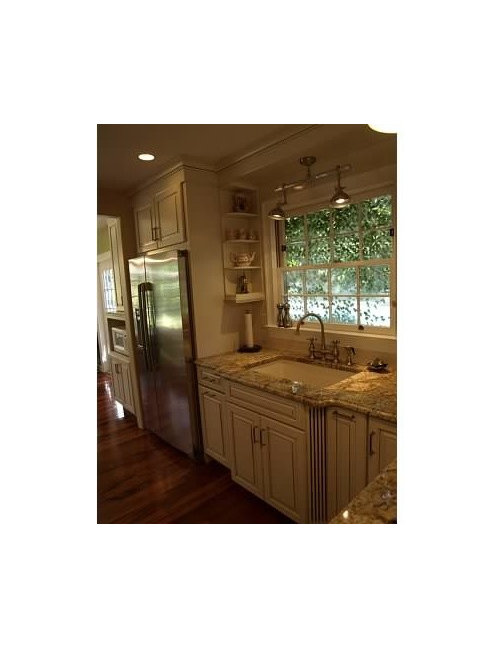

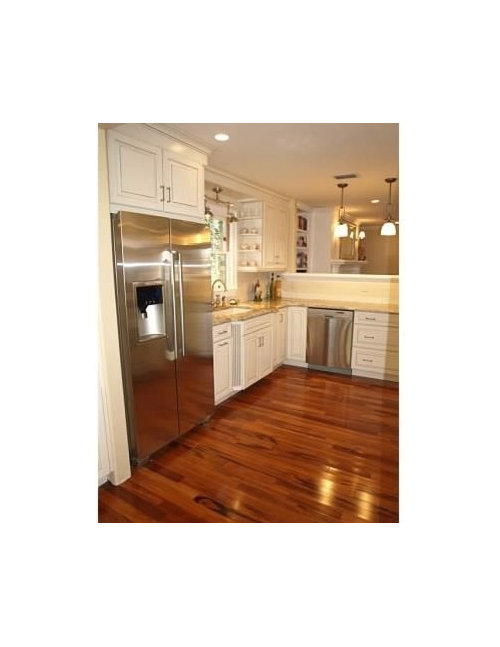


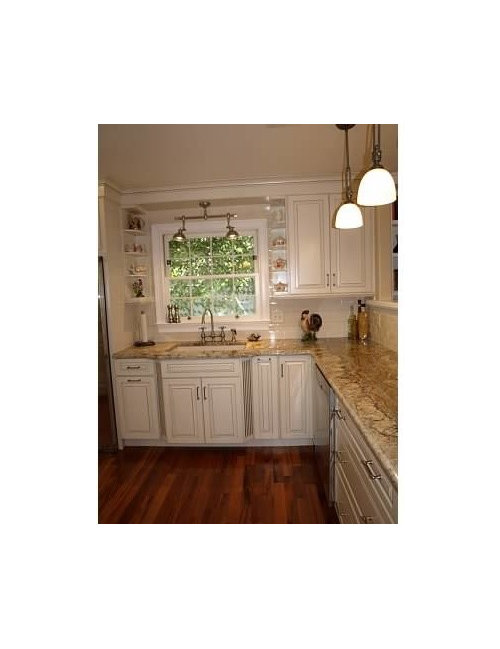
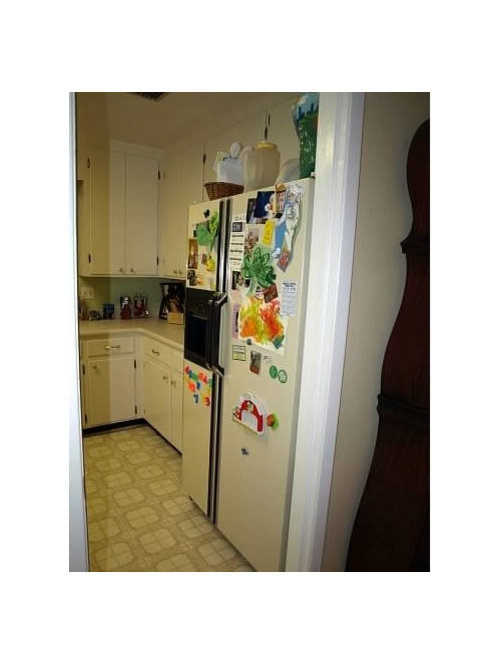
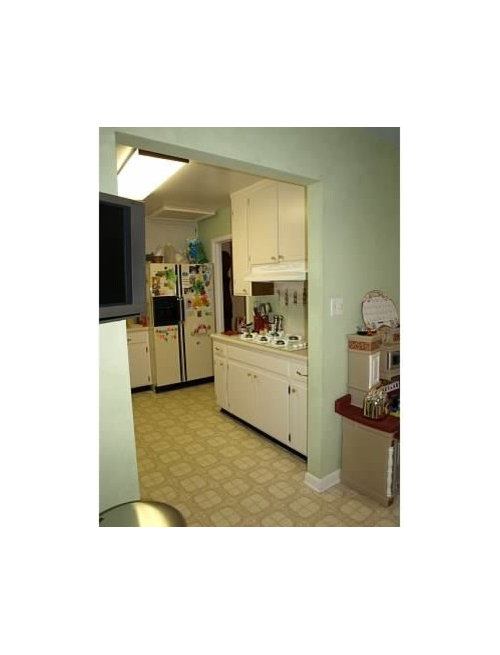

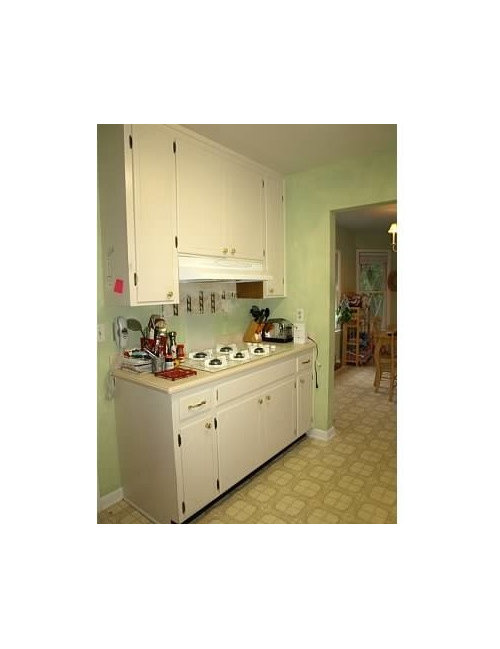
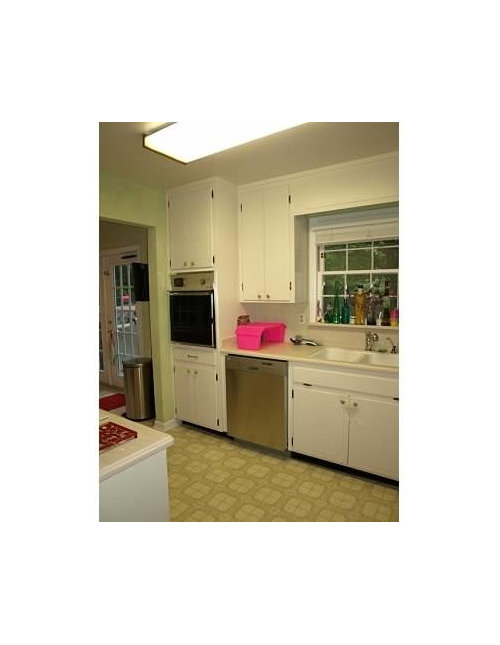
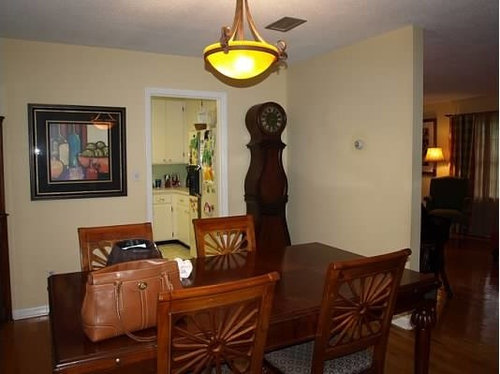
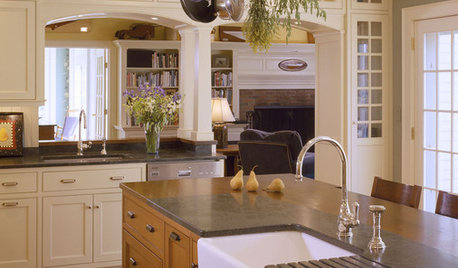





nkkp
paigeysmomOriginal Author
Related Professionals
Bonita Kitchen & Bathroom Designers · East Peoria Kitchen & Bathroom Designers · Highland Kitchen & Bathroom Designers · Lenexa Kitchen & Bathroom Designers · Moraga Kitchen & Bathroom Designers · Williamstown Kitchen & Bathroom Designers · 93927 Kitchen & Bathroom Remodelers · Chester Kitchen & Bathroom Remodelers · Creve Coeur Kitchen & Bathroom Remodelers · Elk Grove Village Kitchen & Bathroom Remodelers · Hoffman Estates Kitchen & Bathroom Remodelers · Vista Kitchen & Bathroom Remodelers · Wilmington Kitchen & Bathroom Remodelers · Lakeside Cabinets & Cabinetry · Prospect Heights Cabinets & Cabinetryelizpiz
caligal
paigeysmomOriginal Author
writersblock (9b/10a)
lwb9
pbrisjar
scgirl816
pluckymama
jejvtr
alterit
plllog
marthavila
redroze
chefkev
iris16
paigeysmomOriginal Author
raehelen
colleenkay
chinchette
evilbunnie
sprengle1
paigeysmomOriginal Author
sprengle1
megradek
chinchette
morton5
sarahandbray
mbarstow
colleenkay
november
simoneb
starpooh
mmblz
budge1
Buehl
madaboutkitchens_gw
kpaquette
paigeysmomOriginal Author
ebse
boxerpups
jaksopcam
timber.j
jctz
paigeysmomOriginal Author
hogar
atd_oc
zenona
Zatig