Last (?) kitchen layout - any final input greatly appreciated!
sixkeys
10 years ago
Related Stories
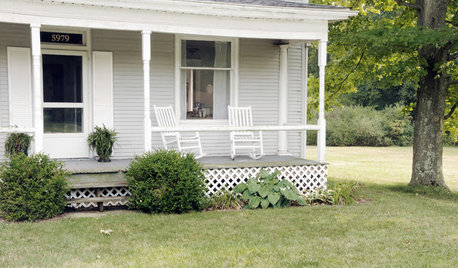
LIFE9 Ways to Appreciate Your House Just as It Is
Look on the bright side — or that soothingly dark corner — to feel genuine gratitude for all the comforts of your home
Full Story
KITCHEN DESIGNKitchen Layouts: A Vote for the Good Old Galley
Less popular now, the galley kitchen is still a great layout for cooking
Full Story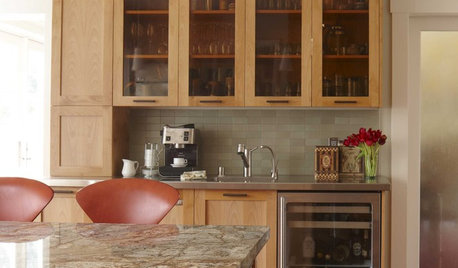
KITCHEN DESIGNCoffee Bars Energize Any Room
Love coffee? Wake up to these great designs for a café-style area in the kitchen, guest room and even bathroom
Full Story
KITCHEN DESIGNKitchen Layouts: Ideas for U-Shaped Kitchens
U-shaped kitchens are great for cooks and guests. Is this one for you?
Full Story
KITCHEN DESIGNKitchen of the Week: Barn Wood and a Better Layout in an 1800s Georgian
A detailed renovation creates a rustic and warm Pennsylvania kitchen with personality and great flow
Full Story
KITCHEN DESIGNDetermine the Right Appliance Layout for Your Kitchen
Kitchen work triangle got you running around in circles? Boiling over about where to put the range? This guide is for you
Full Story
MOST POPULAR12 Key Decorating Tips to Make Any Room Better
Get a great result even without an experienced touch by following these basic design guidelines
Full Story
SMALL HOMES28 Great Homes Smaller Than 1,000 Square Feet
See how the right layout, furniture and mind-set can lead to comfortable living in any size of home
Full Story
MOST POPULAR8 Great Kitchen Cabinet Color Palettes
Make your kitchen uniquely yours with painted cabinetry. Here's how (and what) to paint them
Full Story
EDIBLE GARDENS8 Last-Minute Additions to a Summer Edible Garden
It’s not too late to get these vegetables and herbs planted for a bountiful harvest this year
Full Story





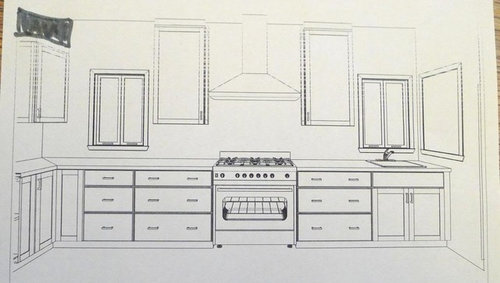
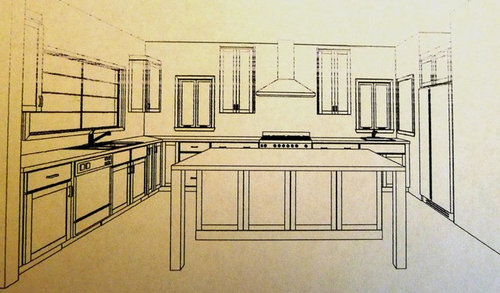
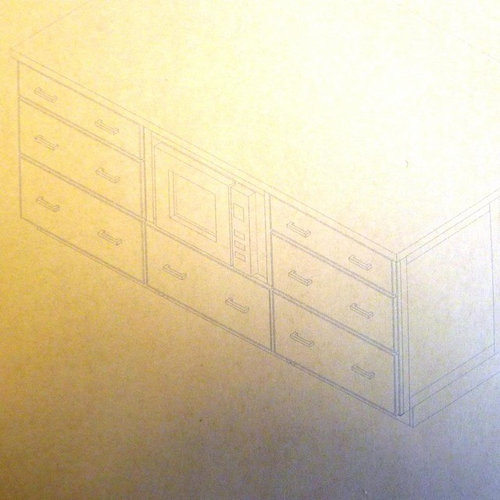

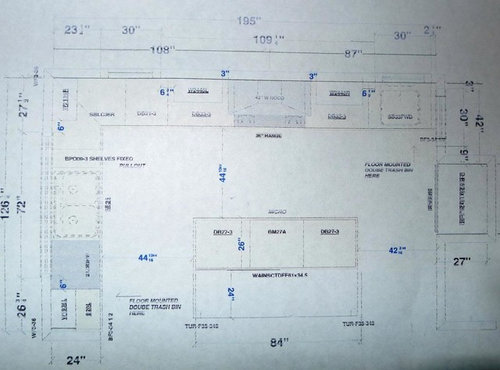





springroz
sixkeysOriginal Author
Related Professionals
Cuyahoga Falls Kitchen & Bathroom Designers · Highland Park Kitchen & Bathroom Designers · Oneida Kitchen & Bathroom Designers · Blasdell Kitchen & Bathroom Remodelers · Fort Washington Kitchen & Bathroom Remodelers · Payson Kitchen & Bathroom Remodelers · Rancho Palos Verdes Kitchen & Bathroom Remodelers · San Juan Capistrano Kitchen & Bathroom Remodelers · Wilmington Kitchen & Bathroom Remodelers · Wilson Kitchen & Bathroom Remodelers · Avocado Heights Cabinets & Cabinetry · Manville Cabinets & Cabinetry · Middletown Cabinets & Cabinetry · Charlottesville Tile and Stone Contractors · Foster City Tile and Stone Contractorswilliamsem
Gracie
sixkeysOriginal Author
sixkeysOriginal Author
sjhockeyfan325
Karenseb
lavender_lass
sixkeysOriginal Author
Gracie
sixkeysOriginal Author
Gracie
sixkeysOriginal Author
Karenseb
sixkeysOriginal Author
Gracie
sixkeysOriginal Author
sixkeysOriginal Author
Gracie
Karenseb
Gracie
Gracie