Baking area outside of main kitchen?
lavender_lass
12 years ago
Related Stories
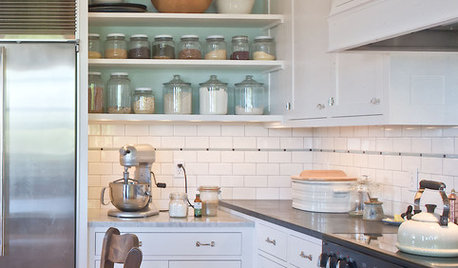
KITCHEN DESIGNLove to Bake? Try These 13 Ideas for a Better Baker's Kitchen
Whether you dabble in devil's food cake or are bidding for a bake-off title, these kitchen ideas will boost your baking experience
Full Story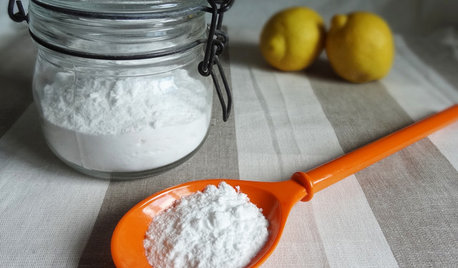
HOUSEKEEPINGBaking Soda: The Amazing All-Natural Cleanser You Already Own
Battle grime, banish odors and freshen clothes with this common nontoxic cupboard staple
Full Story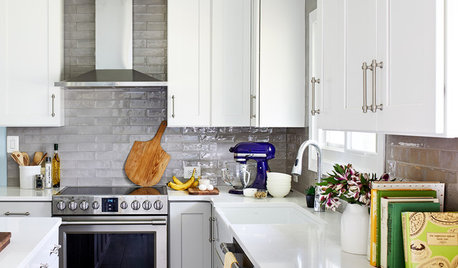
KITCHEN DESIGNGet Organized for Holiday Baking
Before you crack that first egg, establish a game plan for stress-free success
Full Story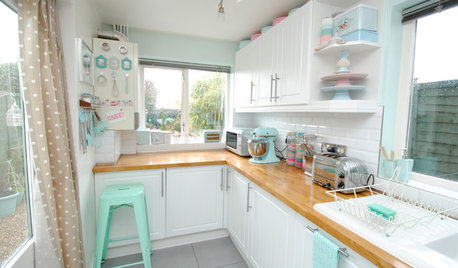
KITCHEN DESIGNGet Your Kitchen ‘Bake Off’ Ready
Make it easy to whip up a cake or a batch of cookies with these tips for organizing your space
Full Story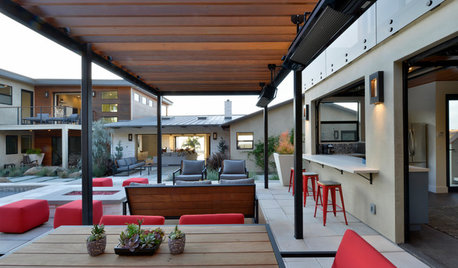
PATIOSPatio Details: New Entertaining Area Takes the Party Outside
A covered patio, an outdoor kitchen and a fire pit off a guesthouse extend the entertainment area of this ocean-view property
Full Story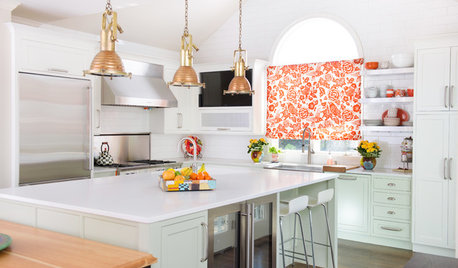
KITCHEN DESIGNKitchen of the Week: Orange Splashes Add Personality in Kansas
Bursts of color and a better layout make cookie baking and everything else more fun for a Midwestern family
Full Story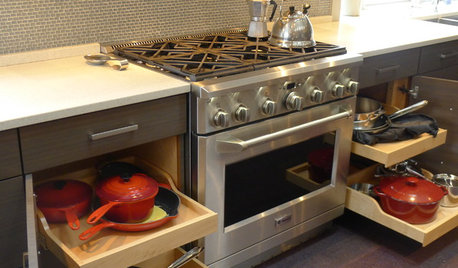
KITCHEN STORAGEKitchen of the Week: Bamboo Cabinets Hide Impressive Storage
This serene kitchen opens up to reveal well-organized storage areas for a family that likes to cook and entertain
Full Story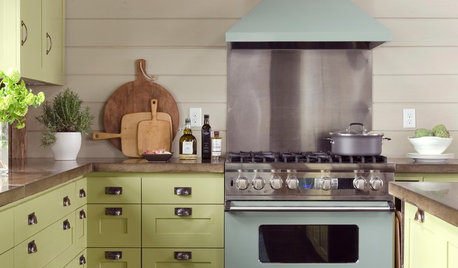
KITCHEN OF THE WEEKKitchen of the Week: Modern Summer Camp Style in Maine
Two window walls let in gorgeous lake views, while barn wood and other reclaimed materials create a relaxed vacation vibe
Full Story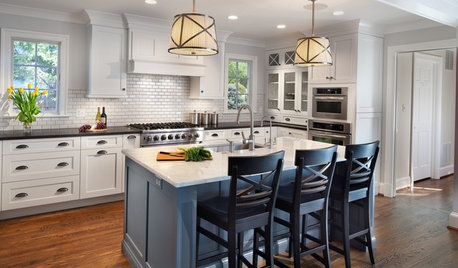
KITCHEN OF THE WEEKKitchen of the Week: Casual Elegance and Better Flow
Upgrades plus a new layout make a D.C.-area kitchen roomier and better for entertaining
Full Story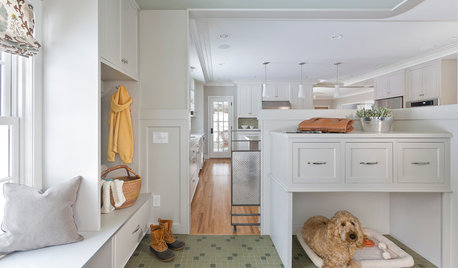
PETS16 Stylish Built-In Sleeping Areas for Dogs
Give pets their own safe haven with these built-in dog beds for the kitchen, living areas and laundry room
Full StoryMore Discussions








oceangirl67
lalithar
Related Professionals
Montrose Kitchen & Bathroom Designers · Plymouth Kitchen & Bathroom Designers · Ramsey Kitchen & Bathroom Designers · Artondale Kitchen & Bathroom Remodelers · Minnetonka Mills Kitchen & Bathroom Remodelers · Cloverly Kitchen & Bathroom Remodelers · Auburn Kitchen & Bathroom Remodelers · Eureka Kitchen & Bathroom Remodelers · Superior Kitchen & Bathroom Remodelers · Lawndale Kitchen & Bathroom Remodelers · Black Forest Cabinets & Cabinetry · Hanover Park Cabinets & Cabinetry · Prospect Heights Cabinets & Cabinetry · Santa Rosa Tile and Stone Contractors · Oak Hills Design-Build Firmslavender_lassOriginal Author
lavender_lassOriginal Author
angelcute
mama goose_gw zn6OH
cotehele
macybaby
remodelfla
mermanmike
bellajourney
lavender_lassOriginal Author
2LittleFishies
lavender_lassOriginal Author
lavender_lassOriginal Author
lavender_lassOriginal Author
cotehele
lavender_lassOriginal Author