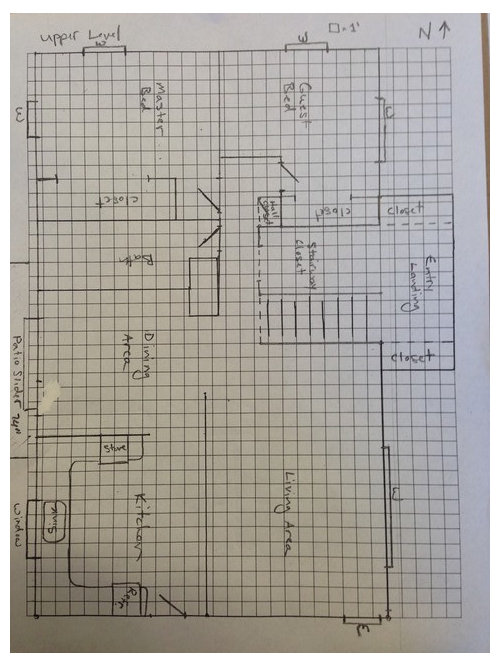Kitchen Remodel Help
MNnative
10 years ago
Related Stories

KITCHEN DESIGNHere's Help for Your Next Appliance Shopping Trip
It may be time to think about your appliances in a new way. These guides can help you set up your kitchen for how you like to cook
Full Story
SELLING YOUR HOUSE10 Tricks to Help Your Bathroom Sell Your House
As with the kitchen, the bathroom is always a high priority for home buyers. Here’s how to showcase your bathroom so it looks its best
Full Story
REMODELING GUIDESWisdom to Help Your Relationship Survive a Remodel
Spend less time patching up partnerships and more time spackling and sanding with this insight from a Houzz remodeling survey
Full Story
WORKING WITH PROS3 Reasons You Might Want a Designer's Help
See how a designer can turn your decorating and remodeling visions into reality, and how to collaborate best for a positive experience
Full Story
HOUZZ TOURSMy Houzz: 38 Years of Renovations Help Artists Live Their Dream
Twin art studios. Space for every book and model ship. After four decades of remodeling, this farmhouse has two happy homeowners
Full Story
STANDARD MEASUREMENTSKey Measurements to Help You Design Your Home
Architect Steven Randel has taken the measure of each room of the house and its contents. You’ll find everything here
Full Story
REMODELING GUIDESTile Floors Help a Hot Home Chill Out
Replace your hot-weather woes with a cool feel for toes when you treat your floors to deliciously refreshing tile
Full Story
KITCHEN DESIGNKey Measurements to Help You Design Your Kitchen
Get the ideal kitchen setup by understanding spatial relationships, building dimensions and work zones
Full Story
BATHROOM WORKBOOKStandard Fixture Dimensions and Measurements for a Primary Bath
Create a luxe bathroom that functions well with these key measurements and layout tips
Full Story
BATHROOM DESIGNKey Measurements to Help You Design a Powder Room
Clearances, codes and coordination are critical in small spaces such as a powder room. Here’s what you should know
Full Story








Cindy103d
MNnativeOriginal Author
Related Professionals
Clarksburg Kitchen & Bathroom Designers · Lockport Kitchen & Bathroom Designers · Olympia Heights Kitchen & Bathroom Designers · Beachwood Kitchen & Bathroom Remodelers · Broadlands Kitchen & Bathroom Remodelers · Elk Grove Kitchen & Bathroom Remodelers · Mesquite Kitchen & Bathroom Remodelers · Weston Kitchen & Bathroom Remodelers · Joppatowne Kitchen & Bathroom Remodelers · East Saint Louis Cabinets & Cabinetry · Alton Cabinets & Cabinetry · Crestline Cabinets & Cabinetry · Jefferson Valley-Yorktown Cabinets & Cabinetry · Little Chute Cabinets & Cabinetry · Bloomingdale Design-Build Firmsmelissaki5
NashvilleBuild42
MNnativeOriginal Author
sjhockeyfan325
lisa_a
MNnativeOriginal Author