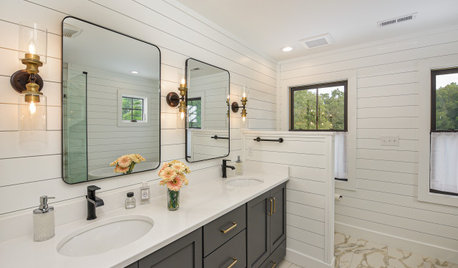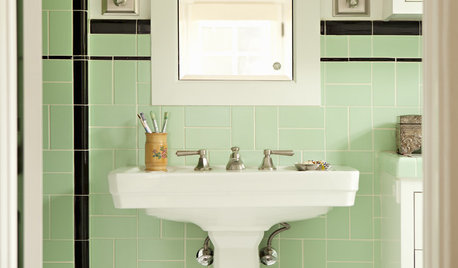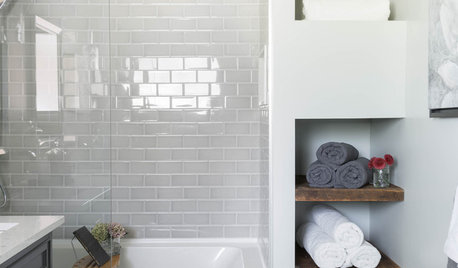Bathroom Remodel
pghfrftr
11 years ago
Related Stories

BATHROOM DESIGN14 Design Tips to Know Before Remodeling Your Bathroom
Learn a few tried and true design tricks to prevent headaches during your next bathroom project
Full Story
BATHROOM COLOR8 Ways to Spruce Up an Older Bathroom (Without Remodeling)
Mint tiles got you feeling blue? Don’t demolish — distract the eye by updating small details
Full Story
BATHROOM DESIGNBath Remodeling: So, Where to Put the Toilet?
There's a lot to consider: paneling, baseboards, shower door. Before you install the toilet, get situated with these tips
Full Story
REMODELING GUIDESBathroom Workbook: How Much Does a Bathroom Remodel Cost?
Learn what features to expect for $3,000 to $100,000-plus, to help you plan your bathroom remodel
Full Story
BATHROOM DESIGN10 Things to Consider Before Remodeling Your Bathroom
A designer shares her tips for your bathroom renovation
Full Story
BATHROOM WORKBOOKHow to Remodel a Bathroom
Create a vision, make a budget, choose your style and materials, hire the right pros and get the project done
Full Story
4 Easy Ways to Renew Your Bathroom Without Remodeling
Take your bathroom from drab to fab without getting out the sledgehammer or racking up lots of charges
Full Story
REMODELING GUIDESBathroom Remodel Insight: A Houzz Survey Reveals Homeowners’ Plans
Tub or shower? What finish for your fixtures? Find out what bathroom features are popular — and the differences by age group
Full Story
BATHROOM DESIGN9 Surprising Considerations for a Bathroom Remodel
Don't even pick up a paint chip before you take these bathroom remodel aspects into account
Full Story
BATHROOM MAKEOVERSHouzz Call: Tell Us About Your Bathroom Remodel!
Did you recently redo your bath? Please tell us about your upgrade and what it took to get there
Full StoryMore Discussions









enduring
pghfrftrOriginal Author
Related Professionals
Commerce City Kitchen & Bathroom Designers · Owasso Kitchen & Bathroom Designers · Saint Peters Kitchen & Bathroom Designers · Schenectady Kitchen & Bathroom Designers · Bethel Park Kitchen & Bathroom Remodelers · Idaho Falls Kitchen & Bathroom Remodelers · Lawndale Kitchen & Bathroom Remodelers · Shaker Heights Kitchen & Bathroom Remodelers · Plant City Kitchen & Bathroom Remodelers · East Saint Louis Cabinets & Cabinetry · Alton Cabinets & Cabinetry · Oakland Park Cabinets & Cabinetry · Prospect Heights Cabinets & Cabinetry · Davidson Tile and Stone Contractors · Rancho Cordova Tile and Stone Contractors