Different countertop heights, will this look bad?
erikanh
15 years ago
Featured Answer
Comments (43)
Fori
15 years agomamadadapaige
15 years agoRelated Professionals
Four Corners Kitchen & Bathroom Designers · Philadelphia Kitchen & Bathroom Designers · Queen Creek Kitchen & Bathroom Designers · St. Louis Kitchen & Bathroom Designers · Town 'n' Country Kitchen & Bathroom Designers · Holden Kitchen & Bathroom Remodelers · Brentwood Kitchen & Bathroom Remodelers · Chandler Kitchen & Bathroom Remodelers · Overland Park Kitchen & Bathroom Remodelers · Southampton Kitchen & Bathroom Remodelers · Vashon Kitchen & Bathroom Remodelers · Weston Kitchen & Bathroom Remodelers · Shaker Heights Kitchen & Bathroom Remodelers · Ham Lake Cabinets & Cabinetry · Los Altos Cabinets & Cabinetrymegradek
15 years agoccoombs1
15 years agoerikanh
15 years agoFori
15 years agoerikanh
15 years agoFori
15 years agorhome410
15 years agodavidro1
15 years agoerikanh
15 years agorhome410
15 years agolaxsupermom
15 years agoerikanh
15 years agoeandhl
15 years agolaxsupermom
15 years agoFori
15 years agoerikanh
15 years agoerikanh
15 years agoFori
15 years agolaxsupermom
15 years agoeandhl
15 years agodavidro1
15 years agoerikanh
15 years agopluckymama
15 years agoFrankie_in_zone_7
15 years agoerikanh
15 years agoerikanh
15 years agotetrazzini
15 years agokatieob
15 years agofarmhousebound
15 years agoFori
15 years agofootballmom
15 years agoFori
15 years agoerikanh
15 years agolyno
15 years agoFori
15 years agomorton5
15 years agoerikanh
15 years agomorton5
15 years agozelmar
15 years agoerikanh
15 years ago
Related Stories
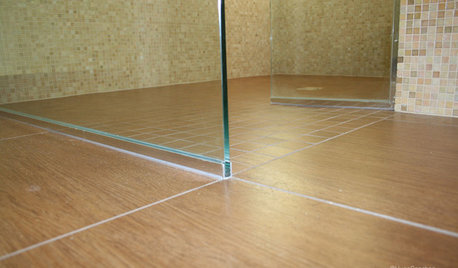
TILEEpoxy vs. Cement Grout — What's the Difference?
Grout is grout, right? Nope. Cement and epoxy versions have different appearances, durability and rules of installation
Full Story
MOST POPULAR8 Little Remodeling Touches That Make a Big Difference
Make your life easier while making your home nicer, with these design details you'll really appreciate
Full Story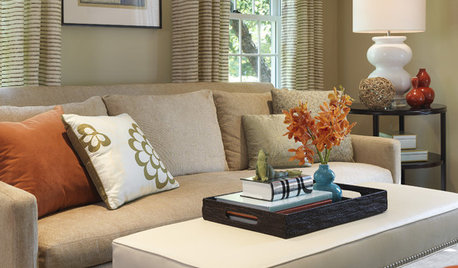
DECORATING GUIDESStaging vs. Decorating: What's the Difference?
Unlike decorating, staging your home isn't about personal style — it's about creating ambiance and appeal for buyers
Full Story
BATHROOM DESIGNHow to Match Tile Heights for a Perfect Installation
Irregular tile heights can mar the look of your bathroom. Here's how to counter the differences
Full Story
KITCHEN COUNTERTOPSKitchen Countertop Materials: 5 More Great Alternatives to Granite
Get a delightfully different look for your kitchen counters with lesser-known materials for a wide range of budgets
Full Story
DECORATING GUIDESEasy Reference: Standard Heights for 10 Household Details
How high are typical counters, tables, shelves, lights and more? Find out at a glance here
Full Story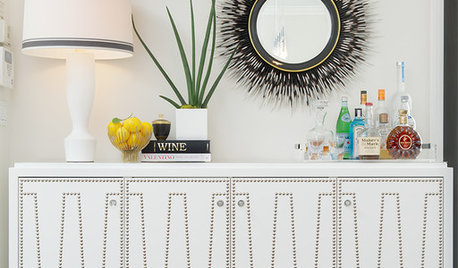
DINING ROOMSBuffet, Sideboard, Server, Credenza: What's the Difference?
Learn the definitions and details to make shopping for dining room storage furniture less confusing
Full Story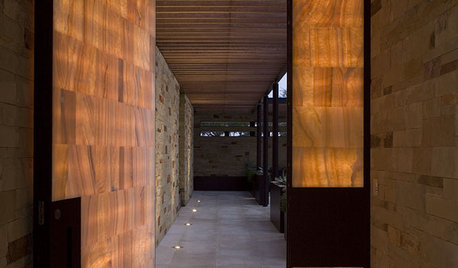
ARCHITECTUREDesign Workshop: Thinking Differently About Doors
Go beyond utilitarian openings to use doors as art, space definers and experience enhancers
Full Story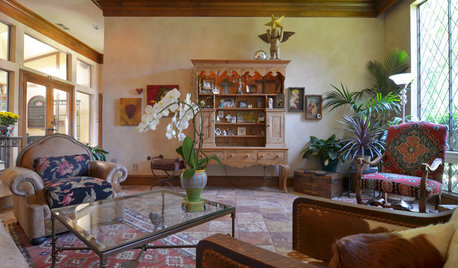
HOUZZ TOURSMy Houzz: Eclectic Meets Rustic in a Decidedly Different Dallas Home
This couple's highly personal style embraces found objects, thrift store scores, international art and a whole lotta grandkid love
Full Story
KITCHEN DESIGNThe Kitchen Counter Goes to New Heights
Varying counter heights can make cooking, cleaning and eating easier — and enhance your kitchen's design
Full StoryMore Discussions






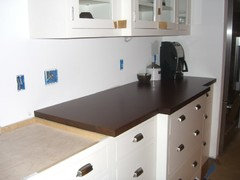




Fori