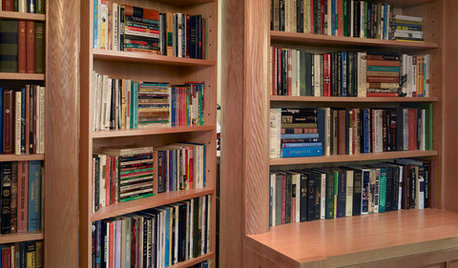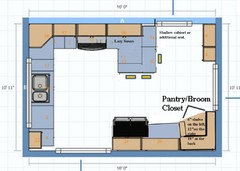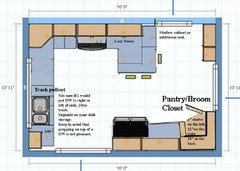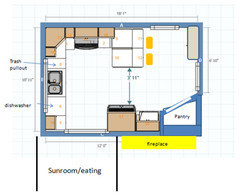Best Layout for small kitchen with three doorways
Karen Kirmse
11 years ago
Featured Answer
Sort by:Oldest
Comments (19)
robo (z6a)
11 years agoRelated Professionals
Albany Kitchen & Bathroom Designers · Blasdell Kitchen & Bathroom Remodelers · Channahon Kitchen & Bathroom Remodelers · Lynn Haven Kitchen & Bathroom Remodelers · Panama City Kitchen & Bathroom Remodelers · Salinas Kitchen & Bathroom Remodelers · San Juan Capistrano Kitchen & Bathroom Remodelers · Buena Park Cabinets & Cabinetry · Marco Island Cabinets & Cabinetry · Middletown Cabinets & Cabinetry · Whitehall Cabinets & Cabinetry · Whitney Cabinets & Cabinetry · Davidson Tile and Stone Contractors · Foster City Tile and Stone Contractors · Scottdale Tile and Stone ContractorsKaren Kirmse
11 years agodan1888
11 years agobellsmom
11 years agofelixnot
11 years agohonorbiltkit
11 years agoKaren Kirmse
11 years agobabushka_cat
11 years agobellsmom
11 years agoKaren Kirmse
11 years agoLE
11 years agotexasgal47
11 years agobellsmom
11 years agorebeccamomof123
11 years agolascatx
11 years agoKaren Kirmse
11 years agobellsmom
11 years agolaughablemoments
11 years ago
Related Stories

BEFORE AND AFTERSSmall Kitchen Gets a Fresher Look and Better Function
A Minnesota family’s kitchen goes from dark and cramped to bright and warm, with good flow and lots of storage
Full Story
KITCHEN DESIGNSingle-Wall Galley Kitchens Catch the 'I'
I-shape kitchen layouts take a streamlined, flexible approach and can be easy on the wallet too
Full Story
DECORATING GUIDESHow to Plan a Living Room Layout
Pathways too small? TV too big? With this pro arrangement advice, you can create a living room to enjoy happily ever after
Full Story
GREAT HOME PROJECTSHow to Create a Secret Doorway Behind a Bookcase
Hide your valuables (or unsightly necessities) in a room or nook that no one will guess is there
Full Story
KITCHEN DESIGNKitchen Layouts: Island or a Peninsula?
Attached to one wall, a peninsula is a great option for smaller kitchens
Full Story
KITCHEN DESIGNThe 100-Square-Foot Kitchen: Farm Style With More Storage and Counters
See how a smart layout, smaller refrigerator and recessed storage maximize this tight space
Full Story
KITCHEN DESIGNHow to Plan Your Kitchen's Layout
Get your kitchen in shape to fit your appliances, cooking needs and lifestyle with these resources for choosing a layout style
Full Story
KITCHEN DESIGNDetermine the Right Appliance Layout for Your Kitchen
Kitchen work triangle got you running around in circles? Boiling over about where to put the range? This guide is for you
Full Story
SMALL KITCHENSThe 100-Square-Foot Kitchen: No More Dead Ends
Removing an angled peninsula and creating a slim island provide better traffic flow and a more airy layout
Full Story
HOUZZ TOURSHouzz Tour: A Three-Story Barn Becomes a Modern-Home Beauty
With more than 9,000 square feet, an expansive courtyard and a few previous uses, this modern Chicago home isn't short on space — or history
Full Story














bellsmom