Bump Out? WWYD
steph2000
11 years ago
Related Stories

REMODELING GUIDESAsk an Architect: How Can I Carve Out a New Room Without Adding On?
When it comes to creating extra room, a mezzanine or loft level can be your best friend
Full Story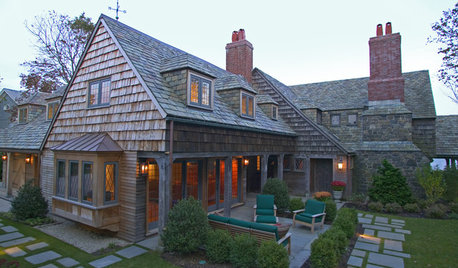
REMODELING GUIDESAdding On: 10 Ways to Expand Your House Out and Up
A new addition can connect you to the yard, raise the roof, bring in light or make a statement. Which style is for you?
Full Story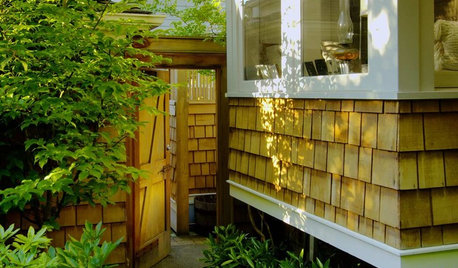
REMODELING GUIDESMicro Additions: When You Just Want a Little More Room
Bump-outs give you more space where you need it in kitchen, family room, bath and more
Full Story
KITCHEN MAKEOVERSKitchen of the Week: Rich Materials, Better Flow and a Garden View
Adding an island and bumping out a bay window improve this kitchen’s layout and outdoor connection
Full Story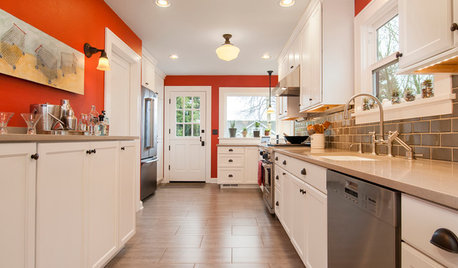
KITCHEN OF THE WEEKKitchen of the Week: A Classic Craftsman Gets a Colorful Twist
A key bump-out in the back and bold walls give a Seattle family’s galley kitchen better flow and a warm feel
Full Story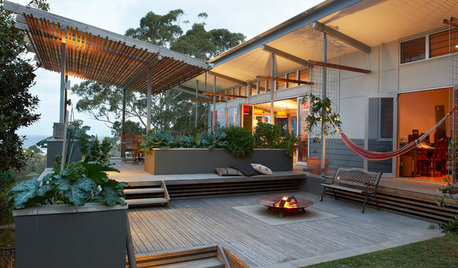
GARDENING AND LANDSCAPING17 Ways to Work a Deck
Layer it, bump it out, wrap it around a tree. Get inspiration with these ideas for adding a deck to your yard
Full Story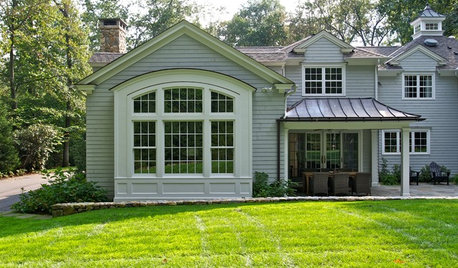
ADDITIONSSmall Wonders: Get More of Everything With a Bay Window
Bump out a room to increase light, views and square footage — we give you details and costs for the five bay window types
Full Story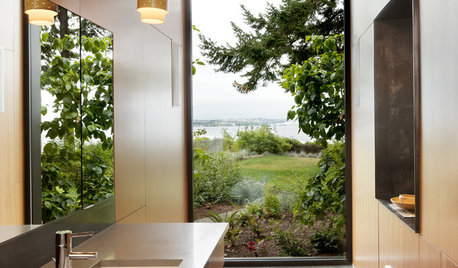
REMODELING GUIDES10 Tips to Maximize Your Whole-House Remodel
Cover all the bases now to ensure many years of satisfaction with your full renovation, second-story addition or bump-out
Full Story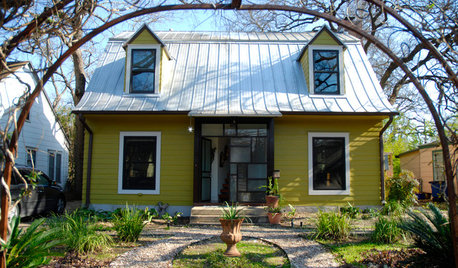
HOUZZ TOURSMy Houzz: An Art-Filled Austin Home Has Something to Add
Can a 90-square-foot bump-out really make that much difference in livability? The family in this expanded Texas home says absolutely
Full Story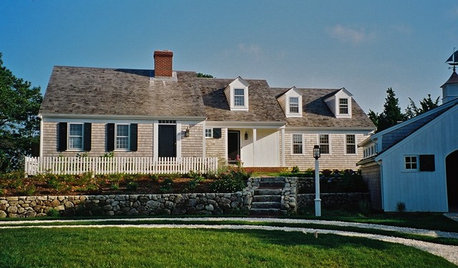
REMODELING GUIDESWiden Your Space Options With a Dormer Window
Small wonders: Bump out your upper floor with a doghouse, shed or eyebrow dormer — we give you the benefits and budget tips
Full Story





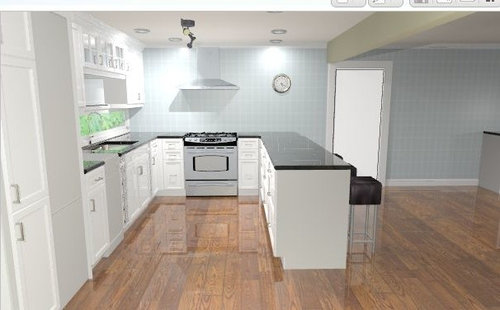
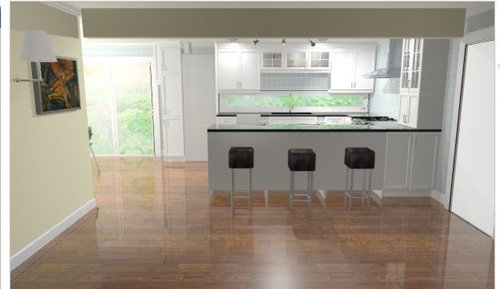
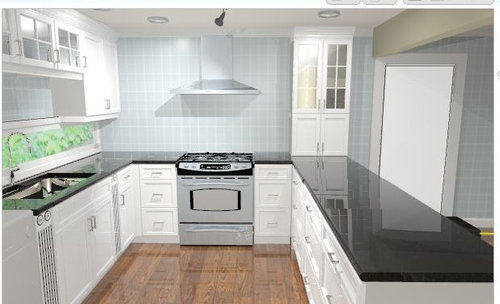
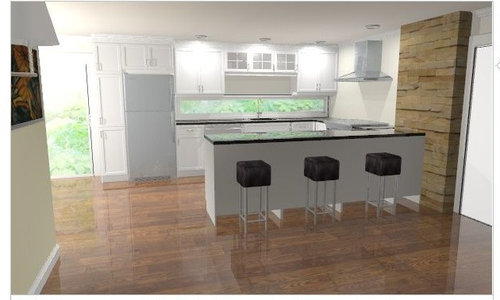
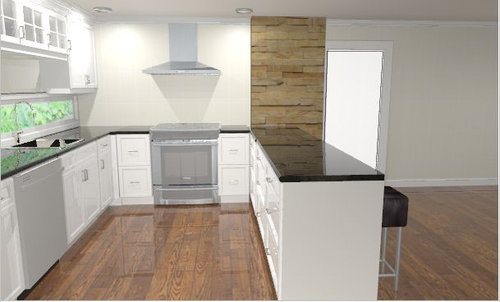
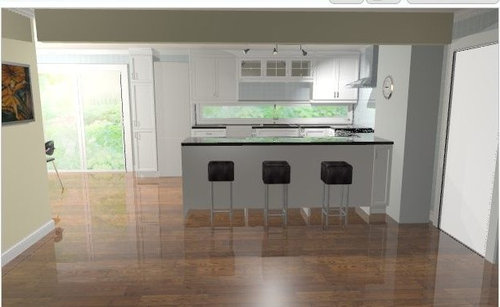



herbflavor
sjerin
Related Professionals
Arcadia Kitchen & Bathroom Designers · Baltimore Kitchen & Bathroom Designers · Frankfort Kitchen & Bathroom Designers · Hillsboro Kitchen & Bathroom Designers · Bloomingdale Kitchen & Bathroom Remodelers · Boca Raton Kitchen & Bathroom Remodelers · Bremerton Kitchen & Bathroom Remodelers · Eagle Kitchen & Bathroom Remodelers · Franconia Kitchen & Bathroom Remodelers · Mesquite Kitchen & Bathroom Remodelers · Pico Rivera Kitchen & Bathroom Remodelers · Saint Augustine Kitchen & Bathroom Remodelers · National City Cabinets & Cabinetry · Liberty Township Cabinets & Cabinetry · Niceville Tile and Stone Contractorslannegreene
steph2000Original Author
rosie
juliekcmo
khinmn92
mtpam2
mpagmom (SW Ohio)
steph2000Original Author
justmakeit
firstmmo
steph2000Original Author
windycitylindy
mpagmom (SW Ohio)
steph2000Original Author
steph2000Original Author
mpagmom (SW Ohio)