Updated Layout...
mfhoop
14 years ago
Related Stories
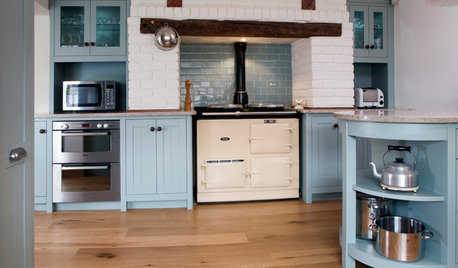
KITCHEN DESIGNDesign Workarounds Update an English Heritage Kitchen
Remodeling restrictions lead to an unconventional layout for a 17th-century kitchen
Full Story
KITCHEN DESIGNKitchen of the Week: Elegant Updates for a Serious Cook
High-end appliances and finishes, and a more open layout, give a home chef in California everything she needs
Full Story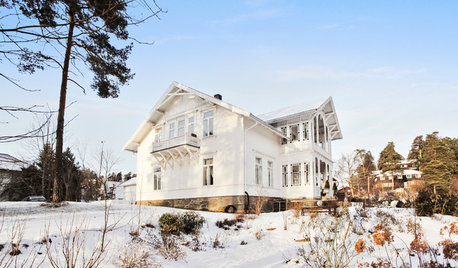
HOUZZ TOURSHouzz Tour: Updated Elegance for a 200-Year-Old Norwegian Mansion
Original details are restored to glory with a modern color palette and set off by fresh furnishings and a more open layout
Full Story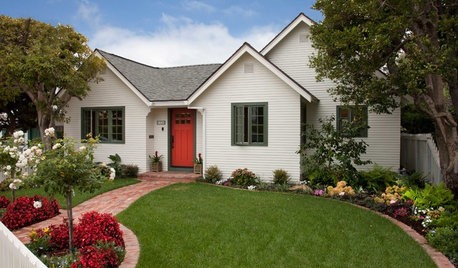
HOUZZ TOURSHouzz Tour: Updates Honor a 1930s Cottage's History
The facade stays true to the original, but inside lie a newly opened layout, higher ceilings and 600 more square feet of space
Full Story
KITCHEN OF THE WEEKKitchen of the Week: An Awkward Layout Makes Way for Modern Living
An improved plan and a fresh new look update this family kitchen for daily life and entertaining
Full Story
KITCHEN OF THE WEEKKitchen of the Week: Beachy Good Looks and a Layout for Fun
A New Hampshire summer home’s kitchen gets an update with a hardworking island, better flow and coastal colors
Full Story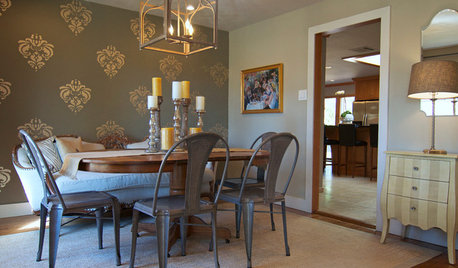
HOUZZ TOURSMy Houzz: Budget-Friendly Decorating Updates for a Great Room in Texas
Antiques rub elbows with new furnishings in this Dallas ranch, where the living and dining area got a $5,000 makeover
Full Story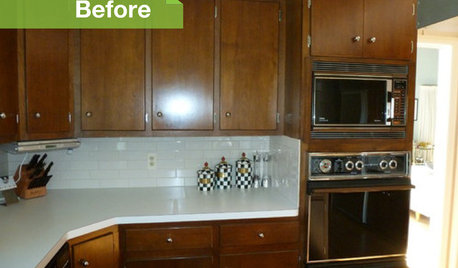
KITCHEN DESIGN3 Dark Kitchens, 6 Affordable Updates
Color advice: Three Houzzers get budget-friendly ideas to spruce up their kitchens with new paint, backsplashes and countertops
Full Story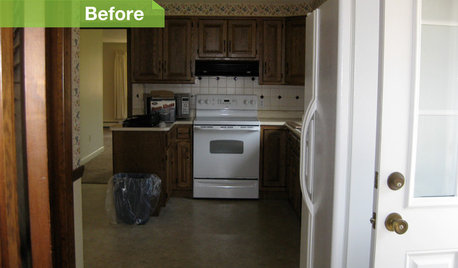
KITCHEN DESIGN6 Kitchens, 6 DIY Updates
Get inspired to give your own kitchen a fresh look with ideas from these affordable, do-it-yourself fixes
Full Story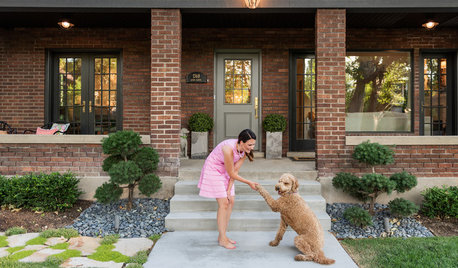
MY HOUZZMy Houzz: Charming Update for a 1920s Bungalow in Salt Lake City
Travel-inspired style and new finishes help the original character shine through in this designer’s home
Full Story






cheri127
desertsteph
Related Professionals
Philadelphia Kitchen & Bathroom Designers · Redmond Kitchen & Bathroom Designers · Wood River Kitchen & Bathroom Remodelers · 93927 Kitchen & Bathroom Remodelers · Hunters Creek Kitchen & Bathroom Remodelers · Rancho Palos Verdes Kitchen & Bathroom Remodelers · Richland Kitchen & Bathroom Remodelers · Palestine Kitchen & Bathroom Remodelers · Burr Ridge Cabinets & Cabinetry · Cranford Cabinets & Cabinetry · Daly City Cabinets & Cabinetry · Homer Glen Cabinets & Cabinetry · Salisbury Cabinets & Cabinetry · Whitney Cabinets & Cabinetry · Spartanburg Tile and Stone ContractorsmfhoopOriginal Author
bmorepanic
mfhoopOriginal Author