Painted 1980's veneer kitchen cabs... before & after photos
LCaroline12
10 years ago
Featured Answer
Sort by:Oldest
Comments (26)
CEFreeman
10 years agoRelated Professionals
Baltimore Kitchen & Bathroom Designers · Palmetto Estates Kitchen & Bathroom Designers · South Sioux City Kitchen & Bathroom Designers · Allouez Kitchen & Bathroom Remodelers · Bethel Park Kitchen & Bathroom Remodelers · Jacksonville Kitchen & Bathroom Remodelers · Ogden Kitchen & Bathroom Remodelers · Tempe Kitchen & Bathroom Remodelers · Phillipsburg Kitchen & Bathroom Remodelers · Country Club Cabinets & Cabinetry · Burlington Cabinets & Cabinetry · Key Biscayne Cabinets & Cabinetry · Vermillion Cabinets & Cabinetry · Bell Design-Build Firms · Oak Hills Design-Build Firmssena01
10 years agoLCaroline12
10 years agoLCaroline12
10 years agoCEFreeman
10 years agoellendi
10 years agosena01
10 years agoUser
10 years agolive_wire_oak
10 years agolive_wire_oak
10 years agoBunny
10 years agoEvan
10 years agoLCaroline12
10 years agoLCaroline12
10 years agoeam44
10 years agoeam44
10 years agoLCaroline12
10 years agoratrem
10 years agoBunny
10 years agonew-beginning
10 years agoCEFreeman
10 years agoamberm145_gw
10 years agopricklypearcactus
10 years agoFori
10 years agoHollie Lambert
8 years ago
Related Stories

WHITE KITCHENSBefore and After: Modern Update Blasts a '70s Kitchen Out of the Past
A massive island and a neutral color palette turn a retro kitchen into a modern space full of function and storage
Full Story
BEFORE AND AFTERSBefore and After: 19 Dramatic Bathroom Makeovers
See what's possible with these examples of bathroom remodels that wow
Full Story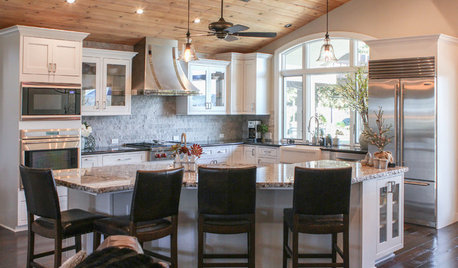
RANCH HOMESMy Houzz: Warm and Airy Kitchen Update for a 1980s Ranch House
A dark and cramped kitchen becomes a bright and open heart of the home for two empty nesters in Central California
Full Story
KITCHEN CABINETSChoosing New Cabinets? Here’s What to Know Before You Shop
Get the scoop on kitchen and bathroom cabinet materials and construction methods to understand your options
Full Story
MATERIALSWhat to Ask Before Choosing a Hardwood Floor
We give you the details on cost, installation, wood varieties and more to help you pick the right hardwood flooring
Full Story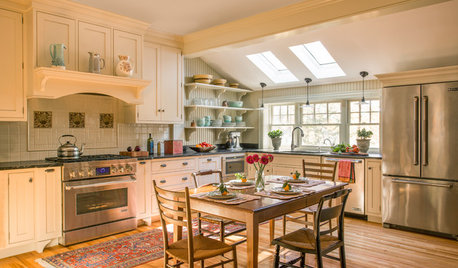
MOST POPULARKitchen of the Week: Swapping Out the 1980s for the 1890s
Beadboard-backed open shelves, a hearth-style stove surround and a roomy table are highlights of this Massachusetts kitchen
Full Story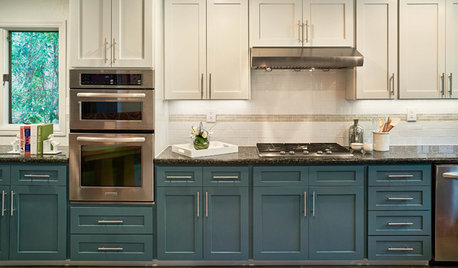
KITCHEN OF THE WEEKKitchen of the Week: Refacing Refreshes a Family Kitchen on a Budget
Two-tone cabinets, vibrant fabric and a frosty backsplash brighten this eat-in kitchen
Full Story
MOST POPULAR10 Things to Ask Your Contractor Before You Start Your Project
Ask these questions before signing with a contractor for better communication and fewer surprises along the way
Full Story
KITCHEN PANTRIES80 Pretty and Practical Kitchen Pantries
This collection of kitchen pantries covers a wide range of sizes, styles and budgets
Full Story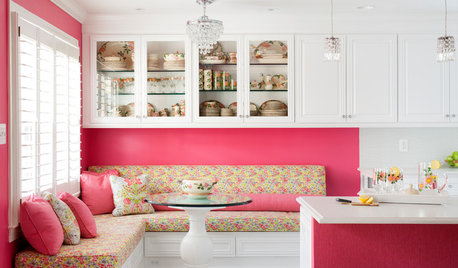
KITCHEN OF THE WEEKKitchen of the Week: A Punch of Pink for a White Kitchen
A homeowner shows her love of pink in bold walls that impart a cheerful vibe
Full Story





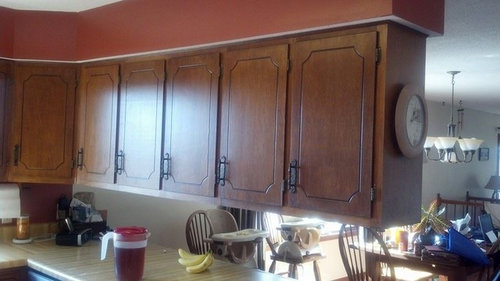

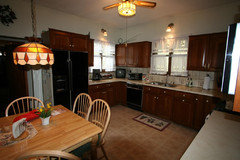

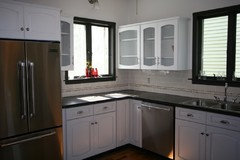
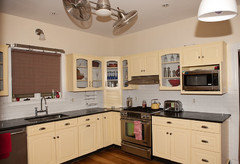
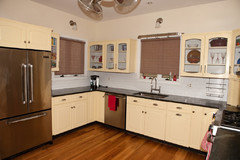
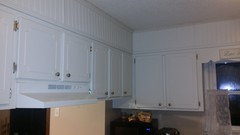



LCaroline12Original Author