My Temporary Kitchen
Shira S
12 years ago
Related Stories

KITCHEN WORKBOOKNew Ways to Plan Your Kitchen’s Work Zones
The classic work triangle of range, fridge and sink is the best layout for kitchens, right? Not necessarily
Full Story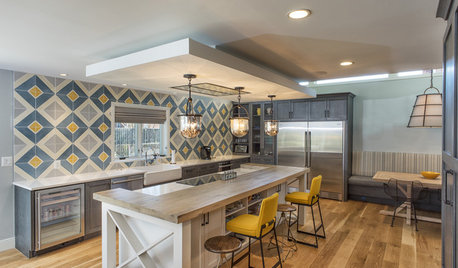
KITCHEN DESIGNKitchen of the Week: Tile Sets the Tone in a Modern Farmhouse Kitchen
A boldly graphic wall and soft blue cabinets create a colorful focal point in this spacious new Washington, D.C.-area kitchen
Full Story
MOST POPULARKitchen of the Week: Broken China Makes a Splash in This Kitchen
When life handed this homeowner a smashed plate, her designer delivered a one-of-a-kind wall covering to fit the cheerful new room
Full Story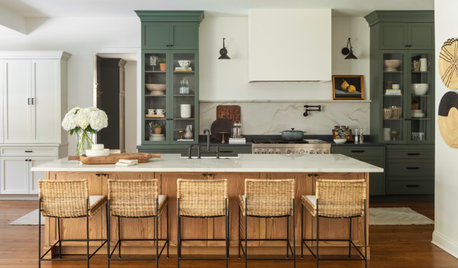
REMODELING GUIDESHow to Survive a Kitchen Remodel
Washing mugs in the tub and getting hooked on Pop-Tarts. Here’s what to expect if you stay at home during construction
Full Story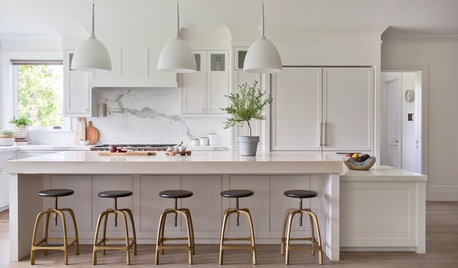
KITCHEN WORKBOOK8 Steps to Surviving a Kitchen Remodel
Living through a kitchen remodel isn’t always fun, but these steps will help you work around a kitchen in disarray
Full Story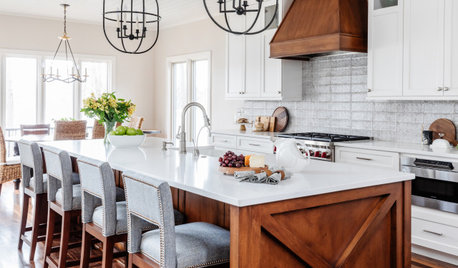
KITCHEN WORKBOOK4 Steps to Get Ready for Kitchen Construction
Keep your project running smoothly from day one by following these guidelines
Full Story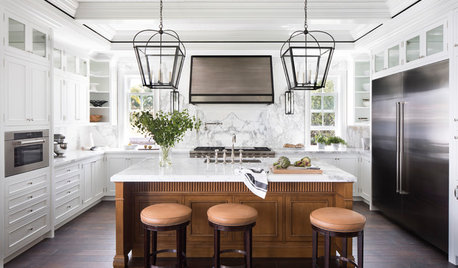
INSIDE HOUZZMoving Out vs. Staying Put for a Kitchen Remodel
The 2019 U.S. Houzz Kitchen Trends Study asked those who have renovated about their stress levels and moving regrets
Full Story
KITCHEN DESIGNSo Over Stainless in the Kitchen? 14 Reasons to Give In to Color
Colorful kitchen appliances are popular again, and now you've got more choices than ever. Which would you choose?
Full Story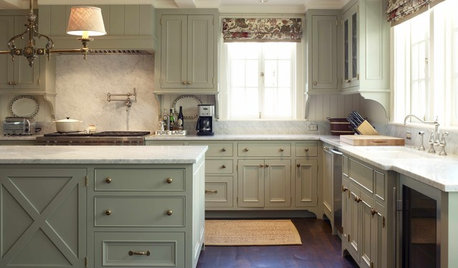
KITCHEN DESIGN9 Ways to Save on Your Kitchen Remodel
A designer shares key areas where you can economize — and still get the kitchen of your dreams
Full Story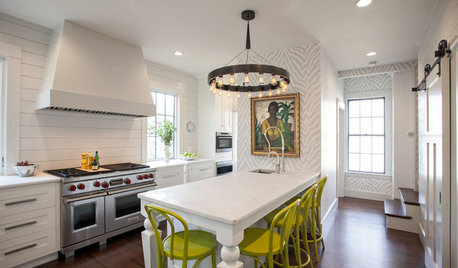
KITCHEN DESIGNKitchen of the Week: Captain Courageous Style in Massachusetts
Bold, unexpected choices turn a onetime seafarer’s cooking space and butler’s pantry from lackluster to full of panache
Full StoryMore Discussions








breezygirl
joaniepoanie
Related Professionals
Montebello Kitchen & Bathroom Designers · Piedmont Kitchen & Bathroom Designers · Redmond Kitchen & Bathroom Designers · West Virginia Kitchen & Bathroom Designers · Plainview Kitchen & Bathroom Remodelers · Fort Myers Kitchen & Bathroom Remodelers · Galena Park Kitchen & Bathroom Remodelers · Pinellas Park Kitchen & Bathroom Remodelers · Allentown Cabinets & Cabinetry · Murray Cabinets & Cabinetry · Roanoke Cabinets & Cabinetry · Liberty Township Cabinets & Cabinetry · Albertville Tile and Stone Contractors · Brentwood Tile and Stone Contractors · Bell Design-Build Firmsrocketmomkd
angie_diy
mamadadapaige
desertsteph
suzanne_sl
greenhousems
shelayne
schoolhouse_gw
drainbead
a2gemini