Would you put a column here? Week 1 in the books....
stacylh
11 years ago
Related Stories

MOVINGRelocating? Here’s How to Make the Big Move Better
Moving guide, Part 1: How to organize your stuff and your life for an easier household move
Full Story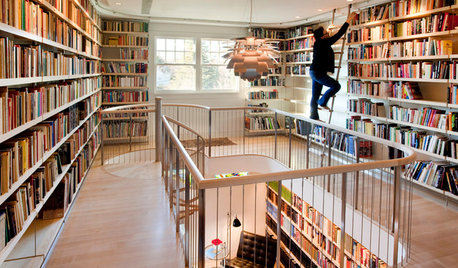
DENS AND LIBRARIESThese Rooms Put the Allure of Books Front and Center
Immerse yourself in a collection of book-filled rooms that indulge a passion for the printed page
Full Story
KITCHEN CABINETSChoosing New Cabinets? Here’s What to Know Before You Shop
Get the scoop on kitchen and bathroom cabinet materials and construction methods to understand your options
Full Story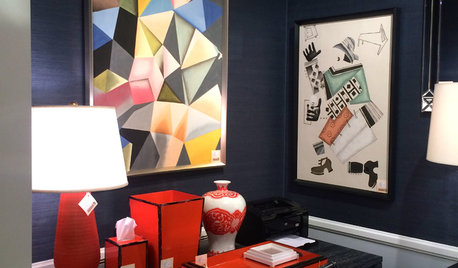
EVENTS5 Big Trends From This Week’s High Point Market
Learn the colors, textures and shapes that are creating a buzz in interior design at the market right now
Full Story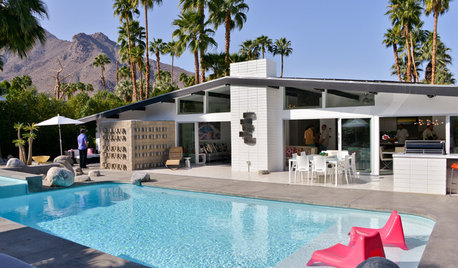
EVENTSModernism Week 2015 Opens in Palm Springs
The city’s 10th annual festival celebrates midcentury architecture and design. Here’s a look at what’s on view
Full Story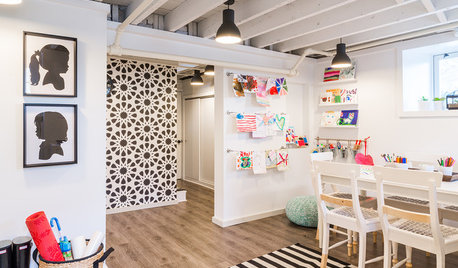
BASEMENTSBasement of the Week: A Creative Space for Kids and Storage for All
With mudroom organizers, laundry and a well-organized space for crafts, this basement puts a Massachusetts home in balance
Full Story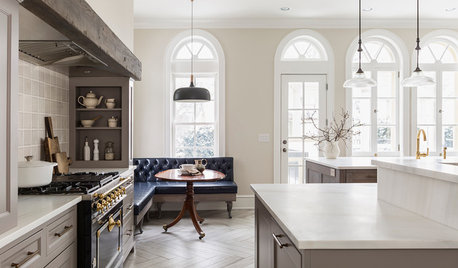
KITCHEN OF THE WEEKKitchen of the Week: Modern and Traditional Elements Mix in Minneapolis
A homeowner’s love for Belgian design is reflected in an updated kitchen that offers great function with transitional style
Full Story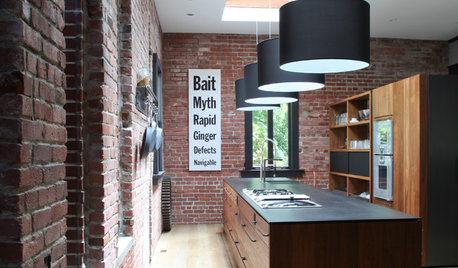
KITCHEN DESIGNKitchen of the Week: A Onetime Carnegie Library Gets Cooking
Trading books for baguettes, this California kitchen underwent years of remodels before its latest modern incarnation
Full Story
THE HARDWORKING HOMEWhere to Put the Laundry Room
The Hardworking Home: We weigh the pros and cons of washing your clothes in the basement, kitchen, bathroom and more
Full Story
KITCHEN DESIGNNew This Week: 4 Kitchen Design Ideas You Might Not Have Thought Of
A table on wheels? Exterior siding on interior walls? Consider these unique ideas and more from projects recently uploaded to Houzz
Full Story





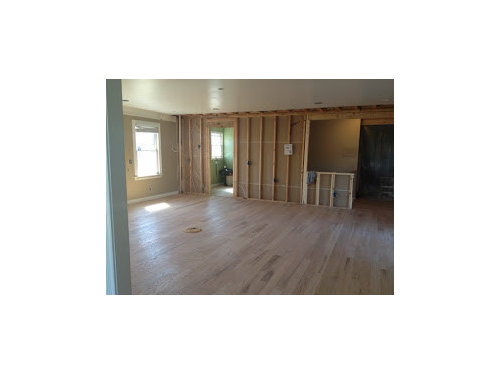
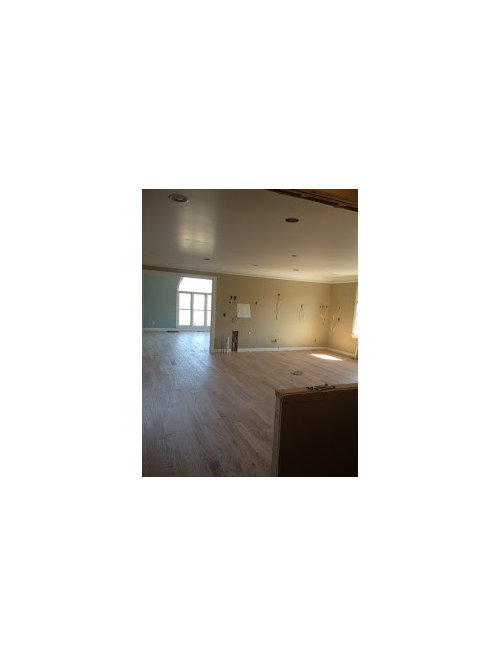
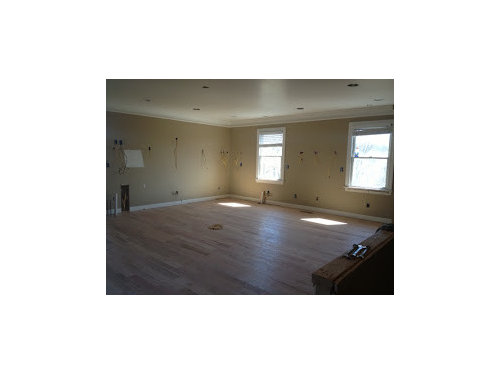
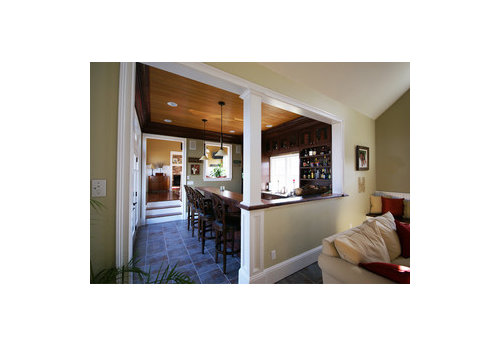


ellendi
stacylhOriginal Author
Related Professionals
Amherst Kitchen & Bathroom Designers · Baltimore Kitchen & Bathroom Designers · University City Kitchen & Bathroom Remodelers · Deerfield Beach Kitchen & Bathroom Remodelers · Glen Carbon Kitchen & Bathroom Remodelers · Islip Kitchen & Bathroom Remodelers · Luling Kitchen & Bathroom Remodelers · Oklahoma City Kitchen & Bathroom Remodelers · South Barrington Kitchen & Bathroom Remodelers · Upper Saint Clair Kitchen & Bathroom Remodelers · Weymouth Kitchen & Bathroom Remodelers · Effingham Cabinets & Cabinetry · Kaneohe Cabinets & Cabinetry · White Oak Cabinets & Cabinetry · Whitefish Bay Tile and Stone ContractorsGreenDesigns
marcolo
laughablemoments
stacylhOriginal Author
Mizinformation