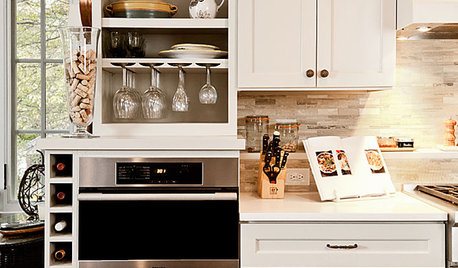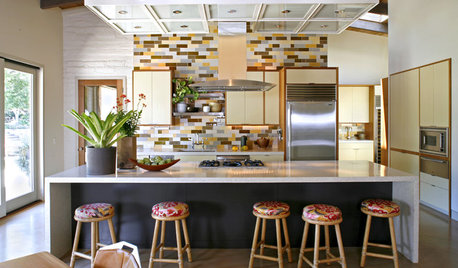My new kitchen plans
annkh_nd
11 years ago
Related Stories

KITCHEN DESIGNHouse Planning: How to Set Up Your Kitchen
Where to Put All Those Pots, Plates, Silverware, Utensils, Casseroles...
Full Story
KITCHEN DESIGNHow to Plan Your Kitchen Storage for Maximum Efficiency
Three architects lay out guidelines for useful and efficient storage that can still leave your kitchen feeling open
Full Story
KITCHEN DESIGN9 Questions to Ask When Planning a Kitchen Pantry
Avoid blunders and get the storage space and layout you need by asking these questions before you begin
Full Story
KITCHEN WORKBOOKHow to Plan Your Kitchen Space During a Remodel
Good design may be more critical in the kitchen than in any other room. These tips for working with a pro can help
Full Story
KITCHEN DESIGNHow to Plan a Kitchen Workflow That Works
Every kitchen has workflow needs as unique as the people who use it. Here's how to design your space to suit your needs
Full Story
KITCHEN DESIGNHow to Plan Your Kitchen's Layout
Get your kitchen in shape to fit your appliances, cooking needs and lifestyle with these resources for choosing a layout style
Full Story
KITCHEN DESIGNHow to Map Out Your Kitchen Remodel’s Scope of Work
Help prevent budget overruns by determining the extent of your project, and find pros to help you get the job done
Full Story
KITCHEN WORKBOOKNew Ways to Plan Your Kitchen’s Work Zones
The classic work triangle of range, fridge and sink is the best layout for kitchens, right? Not necessarily
Full Story
KITCHEN DESIGNOptimal Space Planning for Universal Design in the Kitchen
Let everyone in on the cooking act with an accessible kitchen layout and features that fit all ages and abilities
Full Story
KITCHEN DESIGN10 Tips for Planning a Galley Kitchen
Follow these guidelines to make your galley kitchen layout work better for you
Full Story









debrak_2008
motherof3sons
Related Professionals
Lafayette Kitchen & Bathroom Designers · Plymouth Kitchen & Bathroom Designers · Port Charlotte Kitchen & Bathroom Remodelers · Sicklerville Kitchen & Bathroom Remodelers · Spanish Springs Kitchen & Bathroom Remodelers · Turlock Kitchen & Bathroom Remodelers · Gibsonton Kitchen & Bathroom Remodelers · Forest Hills Kitchen & Bathroom Remodelers · Canton Cabinets & Cabinetry · Kentwood Cabinets & Cabinetry · Richardson Cabinets & Cabinetry · Tooele Cabinets & Cabinetry · Wyckoff Cabinets & Cabinetry · Brookline Tile and Stone Contractors · Wyomissing Tile and Stone Contractorsannkh_ndOriginal Author
robo (z6a)
springroz
annkh_ndOriginal Author
debrak_2008
robo (z6a)
annkh_ndOriginal Author
texasgal47
annkh_ndOriginal Author
texasgal47
annkh_ndOriginal Author
texasgal47