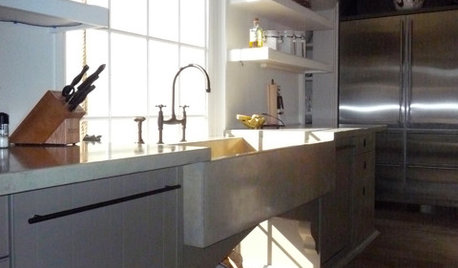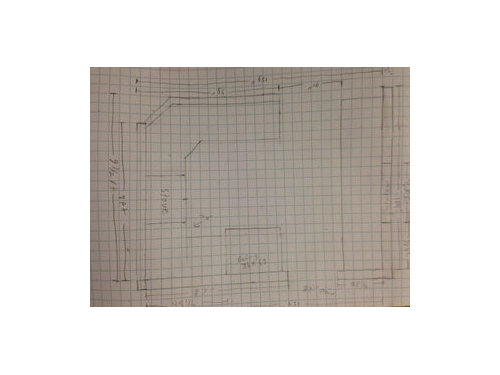Help with Lowes kitchen designer (pics)
front
10 years ago
Related Stories

KITCHEN DESIGNKey Measurements to Help You Design Your Kitchen
Get the ideal kitchen setup by understanding spatial relationships, building dimensions and work zones
Full Story
MOST POPULAR7 Ways to Design Your Kitchen to Help You Lose Weight
In his new book, Slim by Design, eating-behavior expert Brian Wansink shows us how to get our kitchens working better
Full Story
KITCHEN DESIGNDesign Dilemma: My Kitchen Needs Help!
See how you can update a kitchen with new countertops, light fixtures, paint and hardware
Full Story
SELLING YOUR HOUSE10 Low-Cost Tweaks to Help Your Home Sell
Put these inexpensive but invaluable fixes on your to-do list before you put your home on the market
Full Story
BATHROOM WORKBOOKStandard Fixture Dimensions and Measurements for a Primary Bath
Create a luxe bathroom that functions well with these key measurements and layout tips
Full Story
STANDARD MEASUREMENTSThe Right Dimensions for Your Porch
Depth, width, proportion and detailing all contribute to the comfort and functionality of this transitional space
Full Story
UNIVERSAL DESIGNMy Houzz: Universal Design Helps an 8-Year-Old Feel at Home
An innovative sensory room, wide doors and hallways, and other thoughtful design moves make this Canadian home work for the whole family
Full Story
REMODELING GUIDESKey Measurements to Help You Design the Perfect Home Office
Fit all your work surfaces, equipment and storage with comfortable clearances by keeping these dimensions in mind
Full Story
KITCHEN DESIGNGreat Solutions for Low Kitchen Windowsills
Are high modern cabinets getting you down? One of these low-sill workarounds can help
Full StoryMore Discussions















User
frontOriginal Author
Related Professionals
Fox Lake Kitchen & Bathroom Designers · Highland Kitchen & Bathroom Designers · Hillsboro Kitchen & Bathroom Designers · Moraga Kitchen & Bathroom Designers · Ridgewood Kitchen & Bathroom Designers · Saint Charles Kitchen & Bathroom Designers · Grain Valley Kitchen & Bathroom Remodelers · Shamong Kitchen & Bathroom Remodelers · Fremont Kitchen & Bathroom Remodelers · South Park Township Kitchen & Bathroom Remodelers · Vista Kitchen & Bathroom Remodelers · Wilson Kitchen & Bathroom Remodelers · Forest Hills Cabinets & Cabinetry · Channahon Tile and Stone Contractors · Cornelius Tile and Stone ContractorsfrontOriginal Author
itsallaboutthefood
frontOriginal Author
itsallaboutthefood
jellytoast
frontOriginal Author
jellytoast
Gracie
sjhockeyfan325
frontOriginal Author
sjhockeyfan325
jellytoast
frontOriginal Author
gwgin
frontOriginal Author
itsallaboutthefood
annkh_nd
frontOriginal Author
sena01
frontOriginal Author
Gracie
Valerie Noronha
sena01
Gracie
sena01
gwgin
frontOriginal Author
Gracie
gwgin
gwgin
frontOriginal Author
frontOriginal Author
frontOriginal Author
frontOriginal Author
sena01
frontOriginal Author
sena01
Gracie
sjhockeyfan325
frontOriginal Author
Gracie
frontOriginal Author
frontOriginal Author
annkh_nd
Gracie
frontOriginal Author
Gracie
jellytoast