Starting over -new house and kitchen design
juline17
10 years ago
Related Stories

DECORATING GUIDESHow to Decorate When You're Starting Out or Starting Over
No need to feel overwhelmed. Our step-by-step decorating guide can help you put together a home look you'll love
Full Story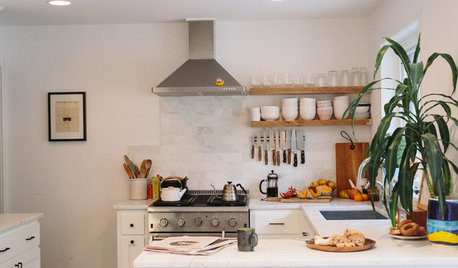
HOUZZ TOURSHouzz Tour: New Love and a Fresh Start in a Midcentury Ranch House
A Nashville couple, both interior designers, fall for a neglected 1960 home. Their renovation story has a happy ending
Full Story
HOUZZ TOURSMy Houzz: A Soothing Fresh Start in Dallas
See how a designer helped outfit a time-strapped family's new house in a contemporary, relaxed style
Full Story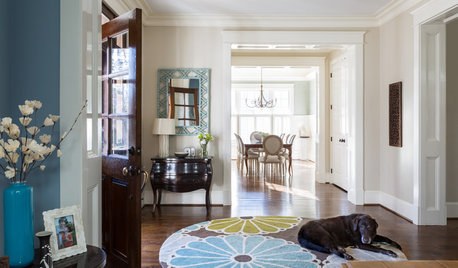
TRADITIONAL HOMESHouzz Tour: Family Gets a Fresh Start in a Happy New Home
Decorating her house from scratch spurs a big career change for this designer
Full Story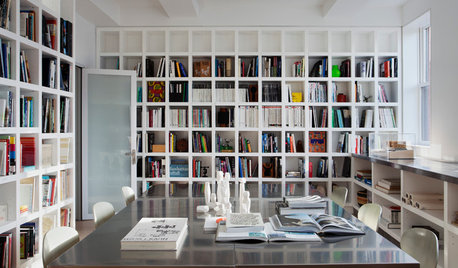
ARCHITECTUREDesign Practice: How to Start Your Architecture Business
Pro to pro: Get your architecture or design practice out of your daydreams and into reality with these initial moves
Full Story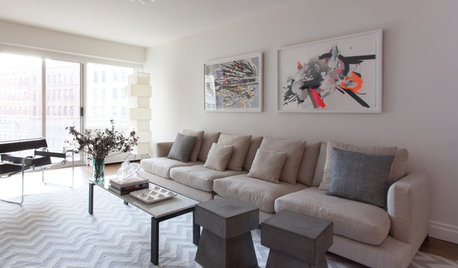
INSIDE HOUZZInside Houzz: Starting From Scratch in a Manhattan Apartment
Even no silverware was no sweat for a Houzz pro designer, who helped a globe-trotting consultant get a fresh design start
Full Story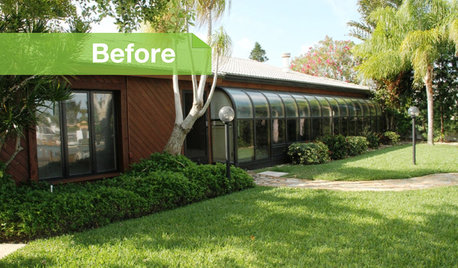
REMODELING GUIDESFollow a Ranch House Renovation From Start to Finish
Renovation Diary, Part 1: Join us on a home project in Florida for lessons for your own remodel — starting with finding the right house
Full Story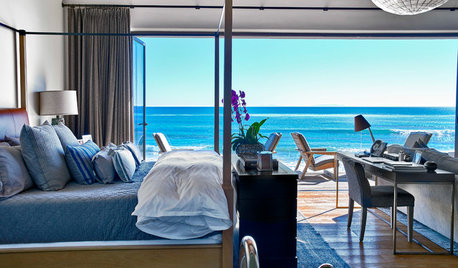
HOUZZ TOURSMy Houzz: A Family Makes a Fresh Start in a Remodeled Beach House
With neutral hues and ocean views, this Malibu home offers a stunning backdrop for gatherings of family and friends
Full Story
KITCHEN DESIGNStylish New Kitchen, Shoestring Budget: See the Process Start to Finish
For less than $13,000 total — and in 34 days — a hardworking family builds a kitchen to be proud of
Full Story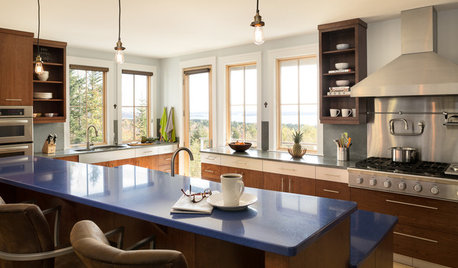
DECLUTTERING5 Ways to Jump-Start a Whole-House Decluttering Effort
If the piles of paperwork and jampacked closets have you feeling like a deer in the headlights, take a deep breath and a baby step
Full Story





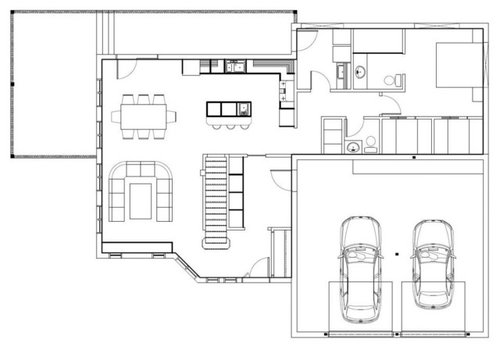




lavender_lass
sheloveslayouts
Related Professionals
Amherst Kitchen & Bathroom Designers · Carson Kitchen & Bathroom Designers · Clute Kitchen & Bathroom Designers · Commerce City Kitchen & Bathroom Designers · Moraga Kitchen & Bathroom Designers · Palm Harbor Kitchen & Bathroom Designers · Shamong Kitchen & Bathroom Remodelers · Los Alamitos Kitchen & Bathroom Remodelers · South Plainfield Kitchen & Bathroom Remodelers · York Kitchen & Bathroom Remodelers · Plant City Kitchen & Bathroom Remodelers · Wilmington Island Kitchen & Bathroom Remodelers · Buena Park Cabinets & Cabinetry · Canton Cabinets & Cabinetry · Jeffersontown Cabinets & Cabinetryjuline17Original Author
joanr
sheloveslayouts
lavender_lass
juline17Original Author
ControlfreakECS
sheloveslayouts
sena01
juline17Original Author
sena01
juline17Original Author
juline17Original Author
speaktodeek
juline17Original Author