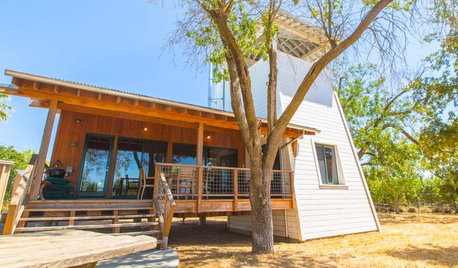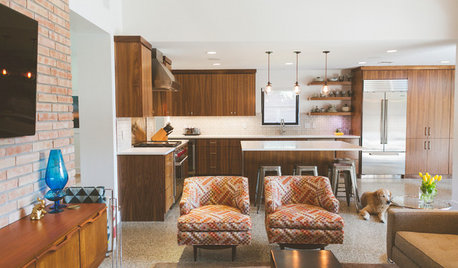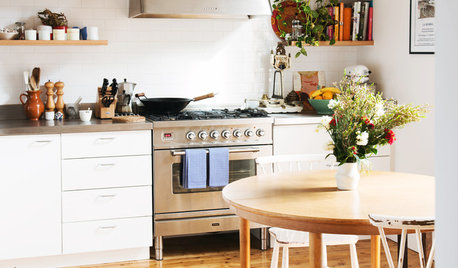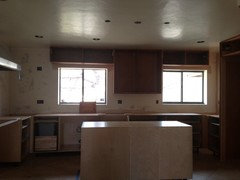Removing Soffit, Moving Cabinets Up Question
debtro
11 years ago
Featured Answer
Sort by:Oldest
Comments (14)
GreenDesigns
11 years agodebtro
11 years agoRelated Professionals
Albany Kitchen & Bathroom Designers · Bethpage Kitchen & Bathroom Designers · Hammond Kitchen & Bathroom Designers · Vineyard Kitchen & Bathroom Designers · East Tulare County Kitchen & Bathroom Remodelers · Bay Shore Kitchen & Bathroom Remodelers · Garden Grove Kitchen & Bathroom Remodelers · New Port Richey East Kitchen & Bathroom Remodelers · Ogden Kitchen & Bathroom Remodelers · Rolling Hills Estates Kitchen & Bathroom Remodelers · Salinas Kitchen & Bathroom Remodelers · York Kitchen & Bathroom Remodelers · Farmers Branch Cabinets & Cabinetry · Los Altos Cabinets & Cabinetry · Plum Design-Build Firmsdebrak_2008
11 years agoginny20
11 years agoarlosmom
11 years agoarlosmom
11 years agojennyaz
11 years agoNancy in Mich
11 years agomarcolo
11 years agodebtro
11 years agodebtro
11 years agoa2gemini
11 years agoxyankee11
11 years ago
Related Stories

HOUZZ TOURSHouzz TV: See a Modern Family Farmhouse That Can Pick Up and Move
In the latest episode of Houzz TV, watch California architect build a beautifully practical cabin to jumpstart his parents' new farm
Full Story
MY HOUZZMy Houzz: 1955 Texas Ranch Moves On Up With a Modern Addition
Graphic tiles, wood accents, modern furnishings and a new second story help elevate a dated interior and layout
Full Story
HOUZZ TOURSHouzz Tour: Design Moves Open Up a Melbourne Cottage
A renovation rejiggers rooms and adds space. Suspended shelves and a ceiling trick make the living area feel bigger
Full Story
ORGANIZINGPre-Storage Checklist: 10 Questions to Ask Yourself Before You Store
Wait, stop. Do you really need to keep that item you’re about to put into storage?
Full Story
REMODELING GUIDESSurvive Your Home Remodel: 11 Must-Ask Questions
Plan ahead to keep minor hassles from turning into major headaches during an extensive renovation
Full Story
FEEL-GOOD HOMEThe Question That Can Make You Love Your Home More
Change your relationship with your house for the better by focusing on the answer to something designers often ask
Full Story
MOVINGHiring a Home Inspector? Ask These 10 Questions
How to make sure the pro who performs your home inspection is properly qualified and insured, so you can protect your big investment
Full Story
REMODELING GUIDES13 Essential Questions to Ask Yourself Before Tackling a Renovation
No one knows you better than yourself, so to get the remodel you truly want, consider these questions first
Full Story
LIFERelocating? Here’s How to Make Moving In a Breeze
Moving guide, Part 2: Helpful tips for unpacking, organizing and setting up your new home
Full Story
KITCHEN DESIGN9 Questions to Ask When Planning a Kitchen Pantry
Avoid blunders and get the storage space and layout you need by asking these questions before you begin
Full Story










User