I am becoming very frustrated trying to decide on a kitchen design. I posted floor plans last fall but the post is no longer available. I am trying to decide weither to use a plan with no structural changes or remove the load bearing wall between my kitchen and family room. Removing the wall would add $4000 to costs. I have to decide on the structural changes right now but I can fine tune the actual layout later. Im planning on building an IKEA kitchen. ItÂs very difficult for an amateur to break away from the status quo and envision a new and functional concept. When my kids were little and my husband alive I wanted an open concept space so that when I was in the kitchen I didnÂt feel excluded. I need new cabs and flooring. Open concept is probably not as important now but since I could be moving within 5-10 years I want to make changes that will increase resale value. ThatÂs why IÂm having a hard time deciding on which direction to go. My house would probably sell to a young family. Please help me pick a plan!!!!! Existing kitchen is 11Â1" x 16Â. Large windows across back wall are too close to floor to allow a banquette.
Minimal Changes
1. Peninsula: Super Susan
Cabs starting at peninsula: 24" dishwasher, 36" sink, 36" corner cab, 12" drawers, 30" cook-top. 18" drawers. Garbage/recycling would have to stay under sink.
2. Peninsula: Blind corner (very similar to what I have)
Cabs starting at peninsula: 24" dishwasher, 36" sink with 30Â sink, 30"" drawers, 30" cook-top. 18" drawers, 24" drawer in corner can only be accessed on back side of peninsula.
Sacrificing the lazy susan makes peninsula 1 foot shorter. This allows 5 foot x12" base and wall cabs on opposite wall. Counter should be wide enough for appliance garage for coffee pot, toaster etc. Sink is smaller to increase workspace between sink and cook-top, drawer bank is larger. Which would provide better storage  lazy susan or the cabs on opposite wall?
Removing load bearing wall,
I canÂt remove as much of the wall as I would like. Aisle space is a little bit too small. I could try to steal 4 inches from dining room but I think this would not be cost effective since this is also a load bearing wall. I was concerned about kitchen visible from front foyer in case of resale. I thought I could install French doors at end of foyer. The problem with this is where to put the opened door.
3. Island: round table
4" table, 24" dishwasher, 30" sink, 18" recycling centre, 24" drawers, 30" cook-top, 18" drawers. The back side of island is 12" cabinets. Counter is 39" wide and then reduced to 36-37" after the bend and behind the sink. The west wall is refrigerator, wall ovens and pantry. IÂll have to angle the one pantry to allow for a wide enough pathway.
4. Island: rectangular table
I prefer cook-top and sink reversed like in this plan but this sink placement might interfere with cold air return into furnace
5. Island: cook-top opposite wall
This might be best compromise. I lose large pantry by putting cook-top on opposite wall. I see this in pictures all the time but IÂve always had cook-top and sink connected by counter. IÂm not sure IÂd like having to carry everything I prepped over to other side. This plan allows for shorter island and separate eating area.
6. U Shaped
I just planned this one last night so I havenÂt given it a lot of thought yet. It would hide the kitchen from the hall but may not be as functionally or aesthetically pleasing. The peninsula is just 26" wide.














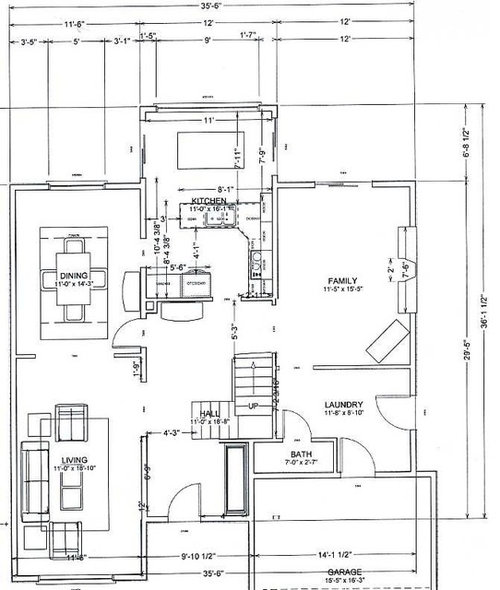
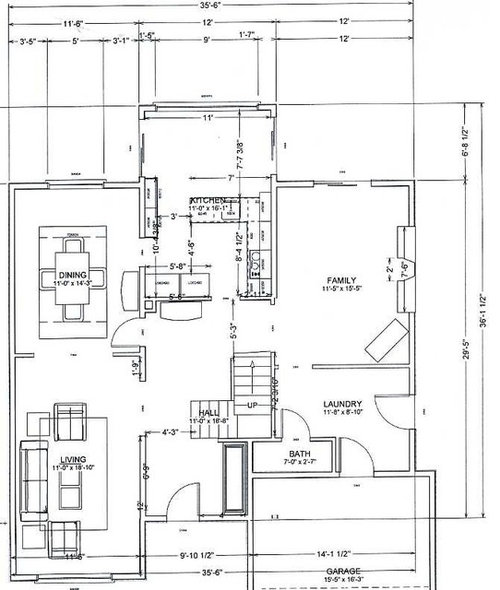
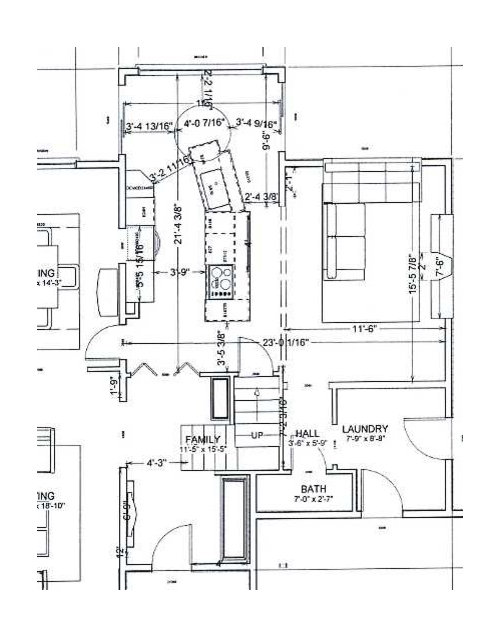
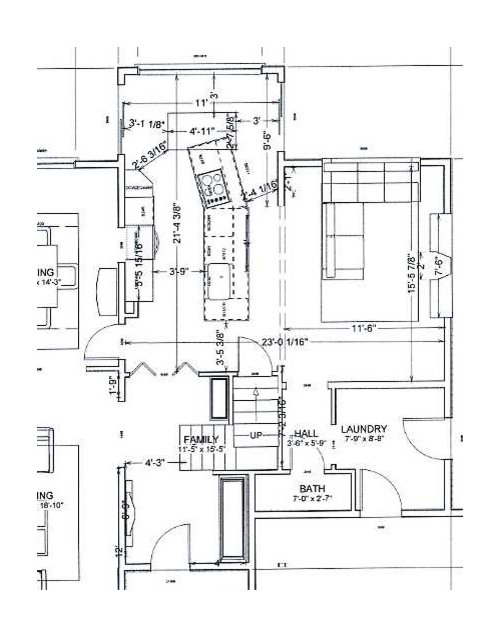
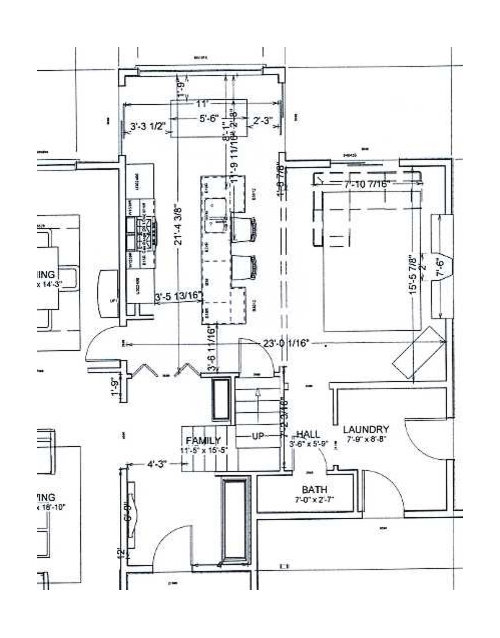
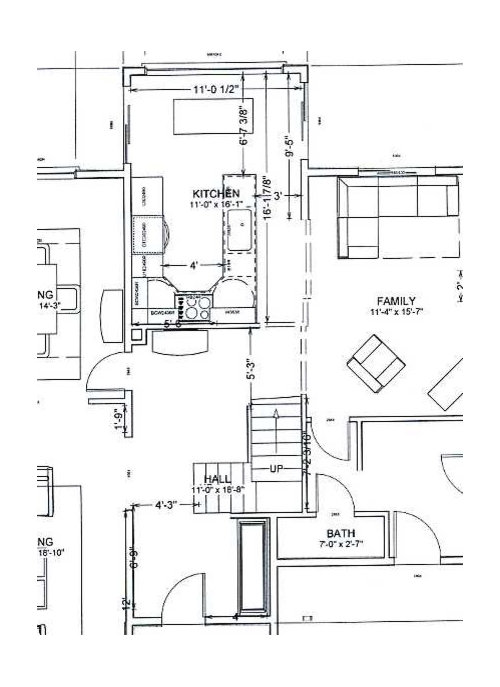




rhome410
sandcaOriginal Author
Related Professionals
Agoura Hills Kitchen & Bathroom Designers · Moraga Kitchen & Bathroom Designers · Pike Creek Valley Kitchen & Bathroom Designers · South Farmingdale Kitchen & Bathroom Designers · South Sioux City Kitchen & Bathroom Designers · Channahon Kitchen & Bathroom Remodelers · Dearborn Kitchen & Bathroom Remodelers · Las Vegas Kitchen & Bathroom Remodelers · Panama City Kitchen & Bathroom Remodelers · Portage Kitchen & Bathroom Remodelers · Shawnee Kitchen & Bathroom Remodelers · Palisades Park Cabinets & Cabinetry · Wheat Ridge Cabinets & Cabinetry · Beachwood Tile and Stone Contractors · Oak Hills Design-Build FirmssandcaOriginal Author
rhome410
rhome410
sandcaOriginal Author
rhome410
bmorepanic
sandcaOriginal Author
bmorepanic