What do I put in this space?! Suggestions please? Pic included.
coffeeaddict226
13 years ago
Related Stories
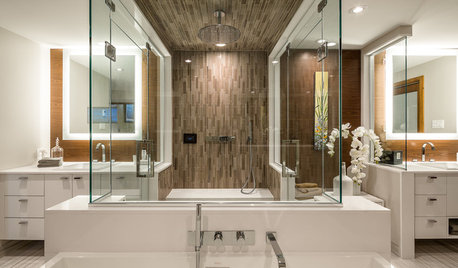
BATHROOM MAKEOVERSWasted Space Put to Better Use in a Large Contemporary Bath
Bad remodels had managed to leave this couple cramped in an expansive bath. A redesign gave the room a luxe hotel feel
Full Story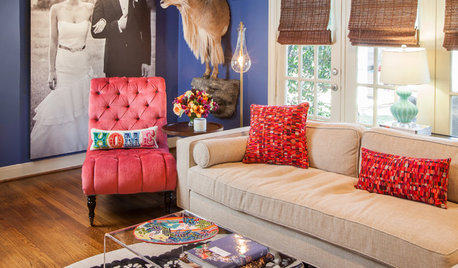
THE POLITE HOUSEThe Polite House: Can I Put a Remodel Project on Our Wedding Registry?
Find out how to ask guests for less traditional wedding gifts
Full Story
BATHROOM DESIGNWhy You Might Want to Put Your Tub in the Shower
Save space, cleanup time and maybe even a little money with a shower-bathtub combo. These examples show how to do it right
Full Story
DECORATING GUIDESPlease Touch: Texture Makes Rooms Spring to Life
Great design stimulates all the senses, including touch. Check out these great uses of texture, then let your fingers do the walking
Full Story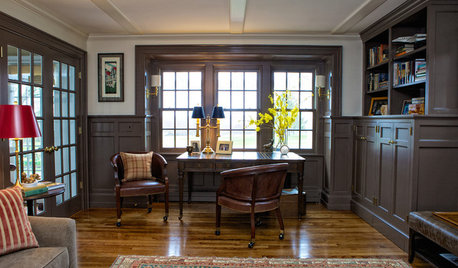
HOME OFFICESRoom of the Day: Stately Study Includes a Cozy Family Space
A new fireplace, windows, millwork and furniture make this room hard to leave
Full Story
BEFORE AND AFTERSMore Room, Please: 5 Spectacularly Converted Garages
Design — and the desire for more space — turns humble garages into gracious living rooms
Full Story
SMALL SPACESDownsizing Help: Where to Put Your Overnight Guests
Lack of space needn’t mean lack of visitors, thanks to sleep sofas, trundle beds and imaginative sleeping options
Full Story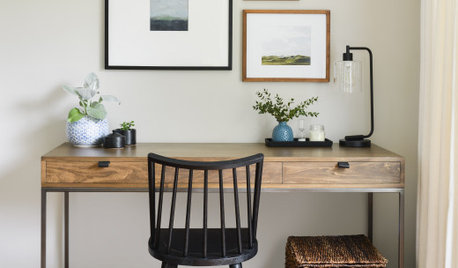
LIFESimple Pleasures: Put Pen to Paper
Note writing a lost art? Not when you have a nice selection of papers, a dedicated spot and the right frame of mind
Full Story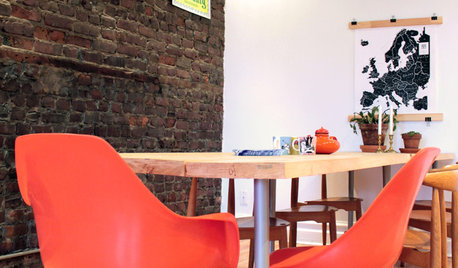
DECORATING GUIDES23 Ways to Put Your Home in Hipster City
Be one of the cool kids no matter what your age, with these tips for giving your home a creative, colorful or edgy vibe
Full Story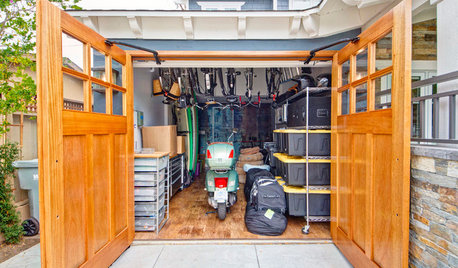
GARAGESHouzz Call: How Do You Put Your Garage to Work for Your Home?
Cars, storage, crafts, relaxing ... all of the above? Upload a photo of your garage and tell us how it performs as a workhorse
Full StorySponsored
Columbus Area's Luxury Design Build Firm | 17x Best of Houzz Winner!
More Discussions









coffeeaddict226Original Author
cluelessincolorado
Related Professionals
Bonita Kitchen & Bathroom Designers · Oneida Kitchen & Bathroom Designers · Pleasant Grove Kitchen & Bathroom Designers · Ramsey Kitchen & Bathroom Designers · Winton Kitchen & Bathroom Designers · Blasdell Kitchen & Bathroom Remodelers · League City Kitchen & Bathroom Remodelers · Londonderry Kitchen & Bathroom Remodelers · Manassas Kitchen & Bathroom Remodelers · Port Angeles Kitchen & Bathroom Remodelers · Santa Fe Kitchen & Bathroom Remodelers · Bon Air Cabinets & Cabinetry · Indian Creek Cabinets & Cabinetry · Kaneohe Cabinets & Cabinetry · Aspen Hill Design-Build Firmscoffeeaddict226Original Author
cjc123
coffeeaddict226Original Author
cienza
marcolo
desertsteph
Buehl
mountaineergirl
coffeeaddict226Original Author
desertsteph
lala girl