Window Arrangement
aloha2009
13 years ago
Featured Answer
Sort by:Oldest
Comments (14)
granite-girl
13 years agoworldmom
13 years agoRelated Professionals
Arcadia Kitchen & Bathroom Designers · Newington Kitchen & Bathroom Designers · Peru Kitchen & Bathroom Designers · Piedmont Kitchen & Bathroom Designers · Soledad Kitchen & Bathroom Designers · Clovis Kitchen & Bathroom Remodelers · Londonderry Kitchen & Bathroom Remodelers · New Port Richey East Kitchen & Bathroom Remodelers · Sweetwater Kitchen & Bathroom Remodelers · Bon Air Cabinets & Cabinetry · Palisades Park Cabinets & Cabinetry · West Freehold Cabinets & Cabinetry · Tabernacle Cabinets & Cabinetry · Foster City Tile and Stone Contractors · Mill Valley Tile and Stone Contractorsaloha2009
13 years agoformerlyflorantha
13 years agoaloha2009
13 years agoCircus Peanut
13 years agomtnrdredux_gw
13 years agoremodelfla
13 years agoboxerpups
13 years agoaloha2009
13 years agoaokat15
13 years agoaloha2009
13 years agoaokat15
13 years ago
Related Stories

DECORATING GUIDESHow to Get Your Furniture Arrangement Right
Follow these 10 basic layout rules for a polished, pulled-together look in any room
Full Story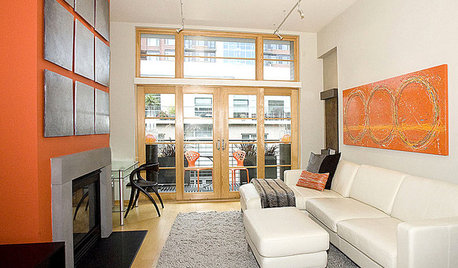
FURNITUREHow to Arrange Furniture in Long, Narrow Spaces
7 ways to arrange your living-room furniture to avoid that bowling-alley look
Full Story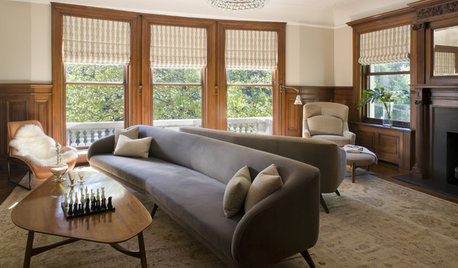
MORE ROOMSGo Rogue for Effective Furniture Arrangements
Why stick with a traditional setup that just doesn't cut it? The most advantageous arrangement may be the least obvious
Full Story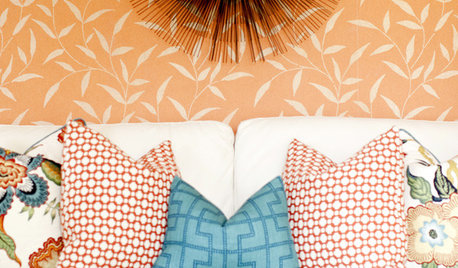
DECORATING GUIDESThe Secret Formula for Perfect Pillow Arrangements
For a polished look on sofas and beds every time, keep this simple ratio for pillow arranging in mind
Full Story
KITCHEN DESIGNHow to Arrange Open Shelves in the Kitchen
Keep items organized, attractive and within easy reach with these tips
Full Story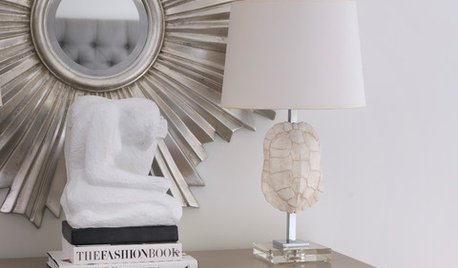
DECORATING GUIDESDecorating 101: The ABCs of Arranging Vignettes
Learn how to make captivating displays with a few of your favorite things
Full Story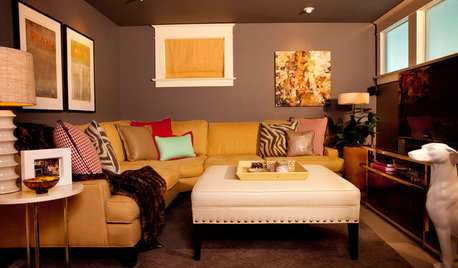
MORE ROOMSHow to Arrange Your Room for TV and People, Too
Get ideas for creating a great space for lounging, entertaining and enjoying the show
Full Story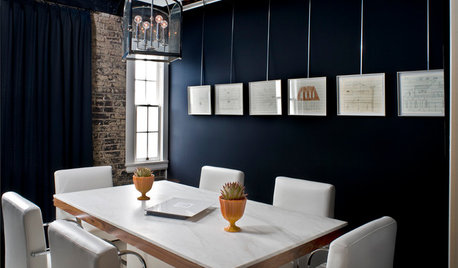
ART8 Ways to Arrange Artwork
Find the best way to configure your pictures, on or off the wall
Full Story
KITCHEN APPLIANCESFind the Right Oven Arrangement for Your Kitchen
Have all the options for ovens, with or without cooktops and drawers, left you steamed? This guide will help you simmer down
Full Story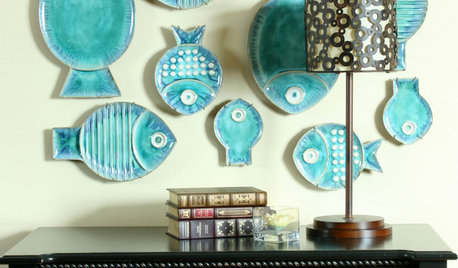
DECORATING GUIDESEasy Decorating: Great Plate Arrangements
How to Get Your Pretty Plates Out of Hiding and On Display
Full Story





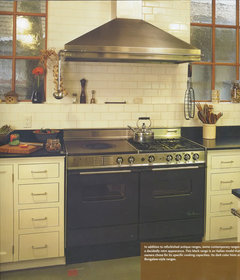

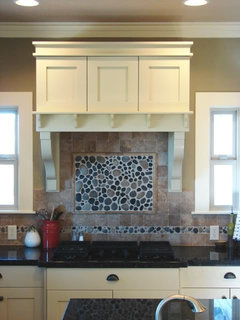
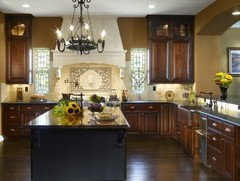
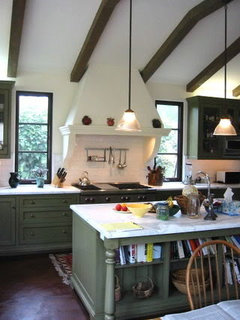
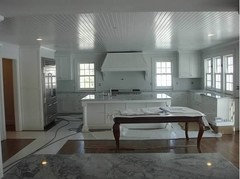


aokat15