Would this be enough to fix the poorly laid out kitchen?
olivesmom
11 years ago
Related Stories

KITCHEN DESIGNKitchen Design Fix: How to Fit an Island Into a Small Kitchen
Maximize your cooking prep area and storage even if your kitchen isn't huge with an island sized and styled to fit
Full Story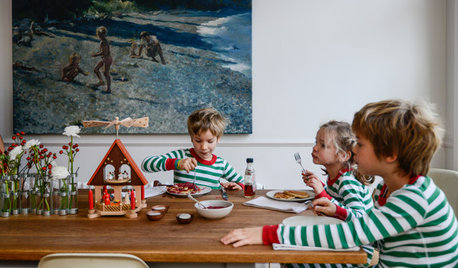
HOLIDAYSHow to Have a Just-Simple-Enough Holiday
Make this the year you say no to holiday stress and yes to joy and meaning
Full Story
MOST POPULARA Fine Mess: How to Have a Clean-Enough Home Over Summer Break
Don't have an 'I'd rather be cleaning' bumper sticker? To keep your home bearably tidy when the kids are around more, try these strategies
Full Story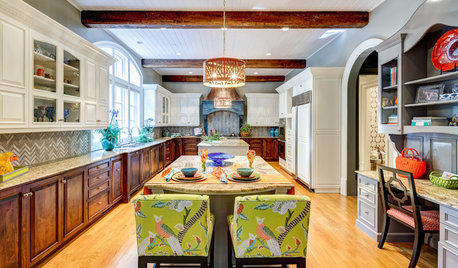
BEFORE AND AFTERSKitchen Rehab: Don’t Nix It, Fix It
A small makeover makes a big impact in a traditional kitchen in Atlanta with great bones
Full Story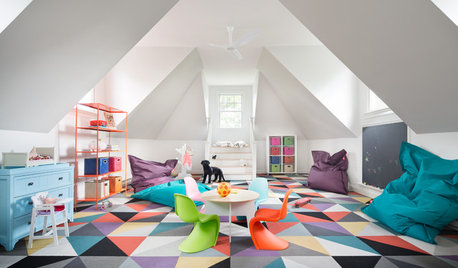
DECORATING GUIDES10 Easy Fixes for That Nearly Perfect House You Want to Buy
Find out the common flaws that shouldn’t be deal-breakers — and a few that should give you pause
Full Story
KITCHEN DESIGNTrending Now: 25 Kitchen Photos Houzzers Can’t Get Enough Of
Use the kitchens that have been added to the most ideabooks in the last few months to inspire your dream project
Full Story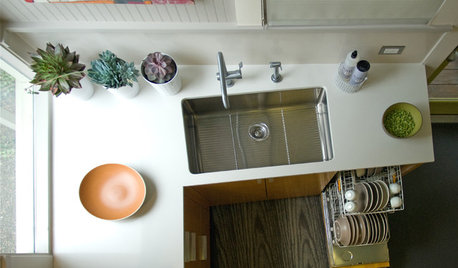
HOUSEKEEPINGHow to Fix a Stinky Garbage Disposal
No plumber’s fee or even a trip to the hardware store is required with these easy solutions
Full Story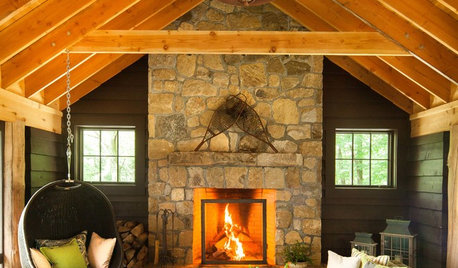
HOUZZ TOURSHouzz Tour: Laid-Back Comfort in the New York Woods
Expanded for a family, this unpretentious cabin puts a fresh face on rustic sensibility
Full Story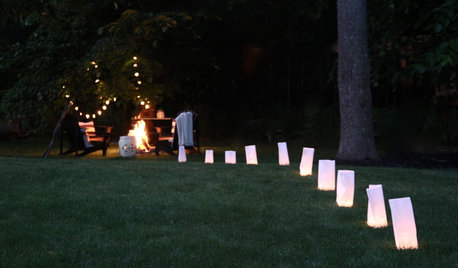
ENTERTAININGHost a Laid-Back Girls’ Night in Your Own Backyard
Give the high heels a rest with a low-key, intimate gathering under the stars
Full Story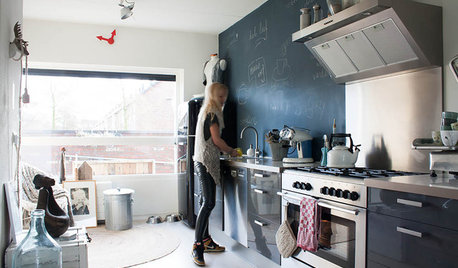
HOUZZ TOURSMy Houzz: Laid Back With Lots of Style
Casually artful, this stylist’s house gleams with abundant sunlight, open spaces and creative vignettes
Full StoryMore Discussions






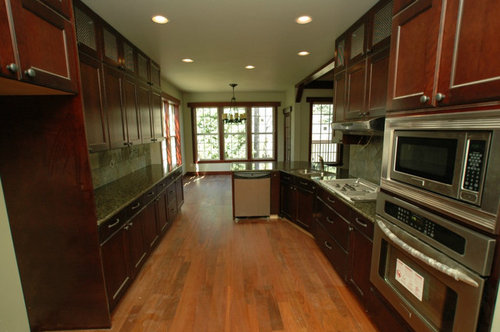
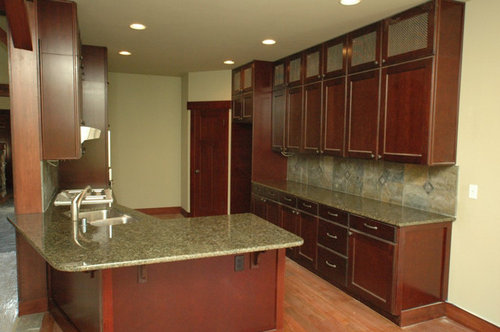

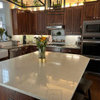

angela12345
badgergal
Related Professionals
Knoxville Kitchen & Bathroom Designers · Magna Kitchen & Bathroom Designers · Saratoga Springs Kitchen & Bathroom Designers · Southampton Kitchen & Bathroom Designers · Sun City Kitchen & Bathroom Designers · Gardner Kitchen & Bathroom Remodelers · Roselle Kitchen & Bathroom Remodelers · Saint Augustine Kitchen & Bathroom Remodelers · Lindenhurst Cabinets & Cabinetry · North Massapequa Cabinets & Cabinetry · Prospect Heights Cabinets & Cabinetry · Riverbank Cabinets & Cabinetry · Atascocita Cabinets & Cabinetry · Bellwood Cabinets & Cabinetry · Farragut Tile and Stone Contractorsdebrak_2008
jansin62
mpagmom (SW Ohio)
fouramblues
marcolo
lascatx
stacieann63
smaloney
CEFreeman
olivesmomOriginal Author
gr8daygw
olivesmomOriginal Author
marcolo
olivesmomOriginal Author
palimpsest
palimpsest
lyfia
gr8daygw