How would this look?
seaswirl
11 years ago
Related Stories
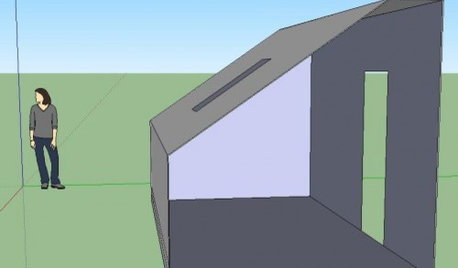
MORE ROOMSTell Us: How Would You Light This Room?
See if You Have the Solution For This Unusual Space
Full Story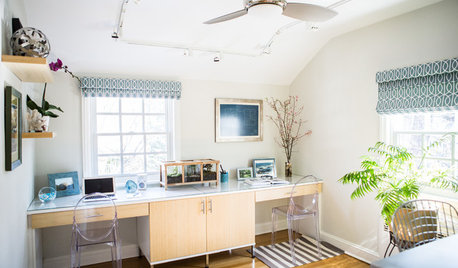
HOME OFFICESNew This Week: 3 Home Offices That Know How to Work It
We look at the designers’ secrets, ‘uh-oh’ moments and nitty-gritty details of 3 great home offices uploaded to Houzz this week
Full Story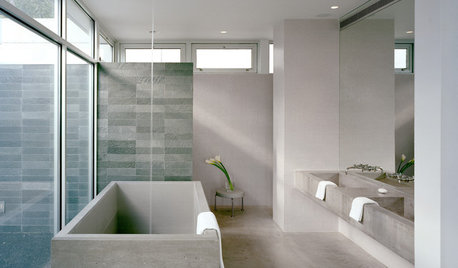
GRAY8 Ways Your Bathroom Would Look Great in Gray
Gray may be a neutral, but it need not be dull
Full Story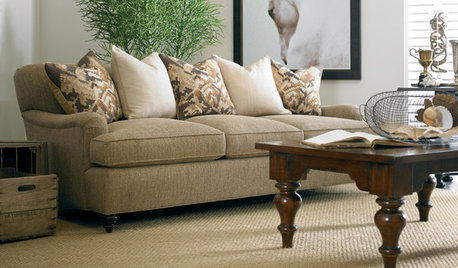
FURNITUREHow to Keep Your Upholstery Looking Good
You wouldn't expect your car to maintain itself. Show your sofa and chairs the same courtesy with this 3-part strategy
Full Story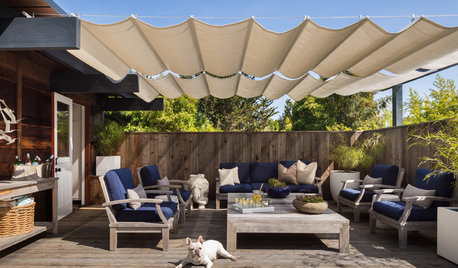
MIDCENTURY HOMESHouzz Tour: How Can We Get Invited to This Awesome Midcentury Home?
A redwood-clad gem in California’s Marin County features a dreamy outdoor oasis with an open-door policy for the homeowners’ friends
Full Story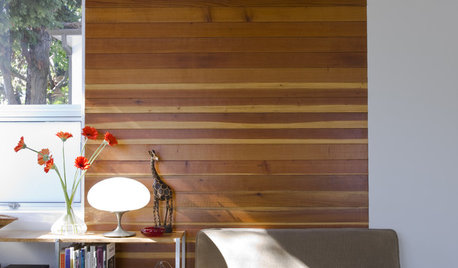
DECORATING GUIDESHow to Get That Earthy-Chic Look
Fear not being labeled a hippie. This earthy style celebrates natural beauty in a most sophisticated and modern way
Full Story
KITCHEN DESIGNNew This Week: 2 Kitchens That Show How to Mix Materials
See how these kitchens combine textures, colors and materials into a harmonious whole
Full Story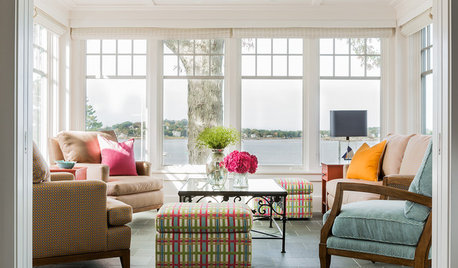
MOST POPULARDecorating 101: How Much Is This Going to Cost Me?
Learn what you might spend on DIY decorating, plus where it’s good to splurge or scrimp
Full Story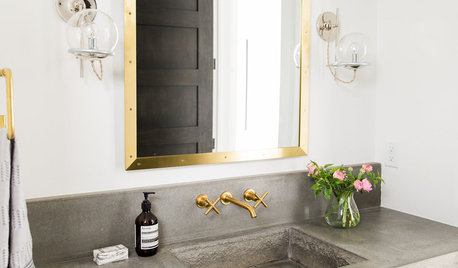
MATERIALSBrace for Brass: How This Warm Metal Can Boost Your Bathroom
See what to mix with this trendy alloy, how to keep it from showing water spots and more
Full Story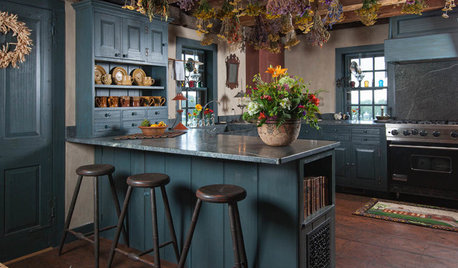
HOUZZ TV FAVORITESHouzz TV: See How Early Settlers Lived in This Restored Pilgrim House
Passionate restoration and preservation efforts give a 1665 home an honored place in the present
Full Story







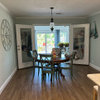
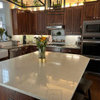
deedles
annkh_nd
Related Professionals
Clute Kitchen & Bathroom Designers · Lenexa Kitchen & Bathroom Designers · Mount Prospect Kitchen & Bathroom Designers · 20781 Kitchen & Bathroom Remodelers · Independence Kitchen & Bathroom Remodelers · Overland Park Kitchen & Bathroom Remodelers · Portage Kitchen & Bathroom Remodelers · Princeton Kitchen & Bathroom Remodelers · Casas Adobes Cabinets & Cabinetry · Dover Cabinets & Cabinetry · Lockport Cabinets & Cabinetry · Prospect Heights Cabinets & Cabinetry · Wilkinsburg Cabinets & Cabinetry · Rancho Mirage Tile and Stone Contractors · Woodland Design-Build Firmsbreezygirl
seaswirlOriginal Author
breezygirl
deedles
Nancy in Mich
annkh_nd
deedles
williamsem
clg7067