Main sink placement across from range?
Fori
10 years ago
Featured Answer
Sort by:Oldest
Comments (11)
Carmahaston
10 years agoUser
10 years agoRelated Professionals
Buffalo Kitchen & Bathroom Designers · Newington Kitchen & Bathroom Designers · Ridgewood Kitchen & Bathroom Designers · Hopewell Kitchen & Bathroom Remodelers · Eagle Kitchen & Bathroom Remodelers · Hoffman Estates Kitchen & Bathroom Remodelers · Manassas Kitchen & Bathroom Remodelers · Superior Kitchen & Bathroom Remodelers · Wilson Kitchen & Bathroom Remodelers · Newcastle Cabinets & Cabinetry · Watauga Cabinets & Cabinetry · Short Hills Cabinets & Cabinetry · Bellwood Cabinets & Cabinetry · Dana Point Tile and Stone Contractors · Palos Verdes Estates Design-Build Firmsdeedles
10 years agoFori
10 years agosena01
10 years agolavender_lass
10 years agoFori
10 years agolavender_lass
10 years agoFori
10 years agolavender_lass
10 years ago
Related Stories
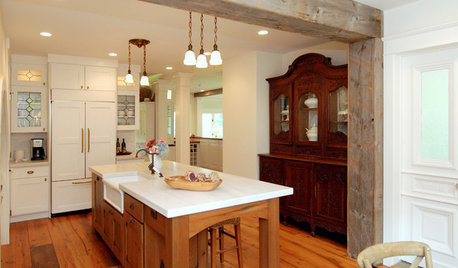
KITCHEN DESIGNKitchen Solution: The Main Sink in the Island
Putting the Sink in the Island Creates a Super-Efficient Work Area — and Keeps the Cook Centerstage
Full Story
KITCHEN DESIGNIs a Kitchen Corner Sink Right for You?
We cover all the angles of the kitchen corner, from savvy storage to traffic issues, so you can make a smart decision about your sink
Full Story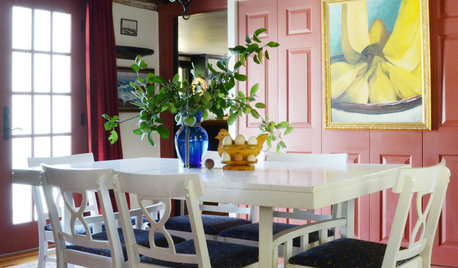
MY HOUZZMy Houzz: Past and Present Harmonize in an 18th-Century Maine Home
Treasures from the past, contemporary colors and a drum set just like Ringo Starr's warm up this chef’s home
Full Story
LANDSCAPE DESIGN5 Amazing Landscapes Across the U.S.
Catch an eyeful to inspire your own yard, from the Virginia countryside to the California coast
Full Story
BATHROOM DESIGNThe Right Height for Your Bathroom Sinks, Mirrors and More
Upgrading your bathroom? Here’s how to place all your main features for the most comfortable, personalized fit
Full Story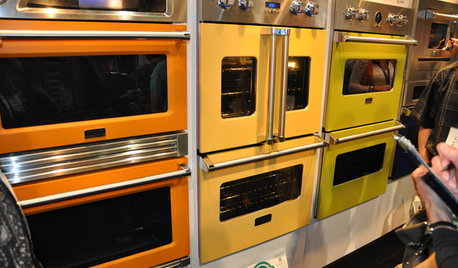
KITCHEN DESIGNStandouts From the 2014 Kitchen & Bath Industry Show
Check out the latest and greatest in sinks, ovens, countertop materials and more
Full Story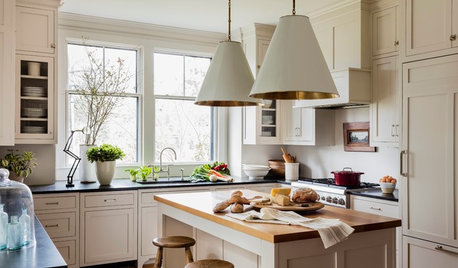
KITCHEN DESIGNTrending Now: 10 Ideas From Popular New Kitchens on Houzz
Contrasting cabinets, oversize pendants and custom range hoods turn up the heat in these ideabook-worthy kitchens
Full Story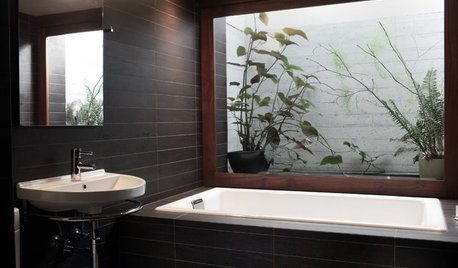
BATHROOM DESIGNPersonal Style: 50 Bath Designs From Creative Owners and Renters
Ideas abound in bathroom styles ranging from upcycled vintage to sleekly modern
Full Story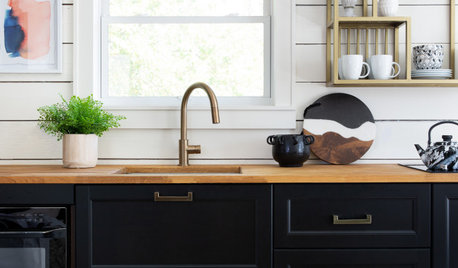
KITCHEN DESIGN20 Stylish Kitchen Sink Setups
Beautiful views, bold backsplashes and sparkling finishes make these well-designed sink setups stand out from the crowd
Full Story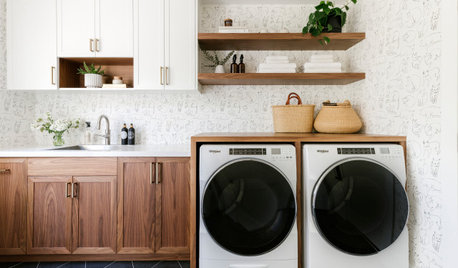
TRENDING NOW9 Practical Ideas From Summer 2020’s Most Popular Laundry Rooms
See how storage solutions, utility sinks, hanging rods and other details create functional wash rooms
Full Story






eandhl