~Cabinets and Counters and Sinks, Oh my!
deedles
12 years ago
Related Stories
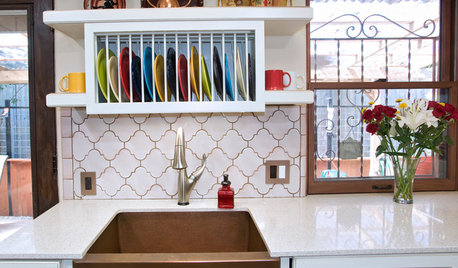
KITCHEN DESIGNDish-Drying Racks That Don’t Hog Counter Space
Cleverly concealed in cabinets or mounted in or above the sink, these racks cut kitchen cleanup time without creating clutter
Full Story
MOST POPULAR15 Remodeling ‘Uh-Oh’ Moments to Learn From
The road to successful design is paved with disaster stories. What’s yours?
Full Story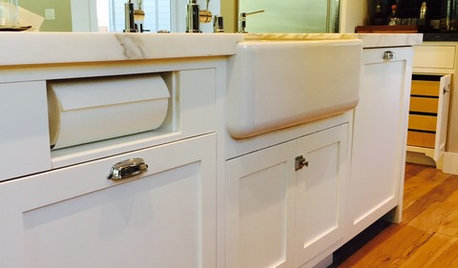
KITCHEN DESIGNKitchen Details: Out-of-Sight Paper Towel Holder
See how some homeowners are clearing the counter of clutter while keeping this necessity close at hand
Full Story
KITCHEN DESIGN3 Steps to Choosing Kitchen Finishes Wisely
Lost your way in the field of options for countertop and cabinet finishes? This advice will put your kitchen renovation back on track
Full Story
KITCHEN DESIGNWhat to Know About Using Reclaimed Wood in the Kitchen
One-of-a-kind lumber warms a room and adds age and interest
Full Story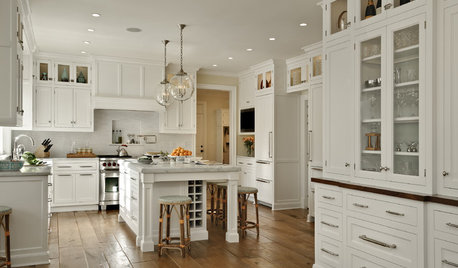
KITCHEN DESIGNDream Spaces: 12 Beautiful White Kitchens
Snowy cabinets and walls speak to a certain elegance, while marble counters whisper of luxury
Full Story
KITCHEN DESIGN5 Favorite Granites for Gorgeous Kitchen Countertops
See granite types from white to black in action, and learn which cabinet finishes and fixture materials pair best with each
Full Story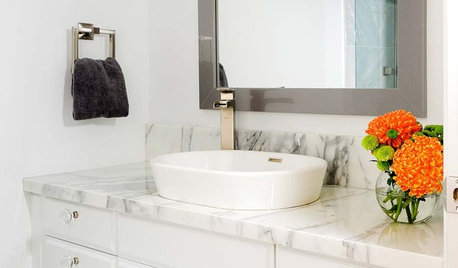
BATHROOM VANITIESAll the Details on 3 Single-Sink Vanities
Experts reveal what products, materials and paint colors went into and around these three lovely sink cabinets
Full Story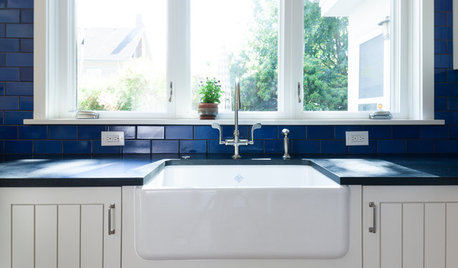
KITCHEN DESIGNKitchen Sinks: Fireclay Brims With Heavy-Duty Character
Cured at fiery temperatures, fireclay makes for farmhouse sinks that just say no to scratches and dents
Full Story
KITCHEN DESIGNThe 100-Square-Foot Kitchen: Farm Style With More Storage and Counters
See how a smart layout, smaller refrigerator and recessed storage maximize this tight space
Full Story





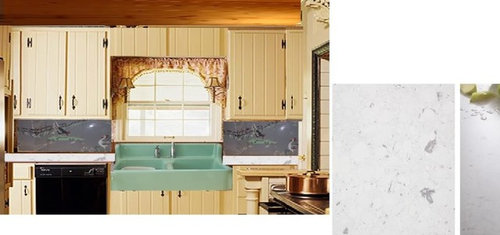




lavender_lass
dianalo
Related Professionals
Leicester Kitchen & Bathroom Designers · Midvale Kitchen & Bathroom Designers · Olympia Heights Kitchen & Bathroom Designers · Cherry Hill Kitchen & Bathroom Designers · Athens Kitchen & Bathroom Remodelers · Blasdell Kitchen & Bathroom Remodelers · Boca Raton Kitchen & Bathroom Remodelers · Pinellas Park Kitchen & Bathroom Remodelers · Richland Kitchen & Bathroom Remodelers · Burr Ridge Cabinets & Cabinetry · Effingham Cabinets & Cabinetry · Livingston Cabinets & Cabinetry · Tacoma Cabinets & Cabinetry · Tenafly Cabinets & Cabinetry · Tooele Cabinets & Cabinetryshmeal
lavender_lass
deedlesOriginal Author
lavender_lass
deedlesOriginal Author
deedlesOriginal Author
hlove
lavender_lass
lavender_lass
bellajourney
Circus Peanut
bellajourney
deedlesOriginal Author
deedlesOriginal Author
deedlesOriginal Author
blfenton