Design Opinions Wanted
houseful
14 years ago
Related Stories

WALL TREATMENTSExpert Opinion: What’s Next for the Feature Wall?
Designers look beyond painted accent walls to wallpaper, layered artwork, paneling and more
Full Story
DECORATING GUIDESNo Neutral Ground? Why the Color Camps Are So Opinionated
Can't we all just get along when it comes to color versus neutrals?
Full Story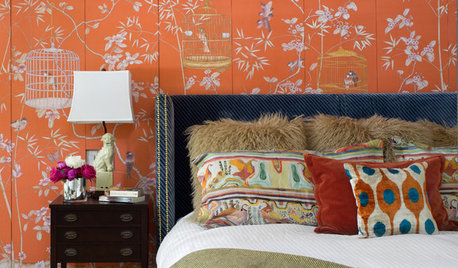
WORKING WITH PROS8 Things Interior Designers Want You to Know
Get the scoop on certifications, project scope, working from afar and more
Full Story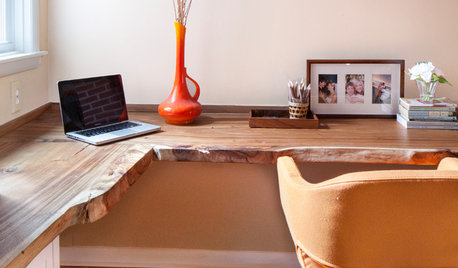
GREEN BUILDING5 Things LEED Interior Designers Want You to Know
LEED means healthier homes — OK, maybe you got that. But some of these facts about the accredited designers may surprise you
Full Story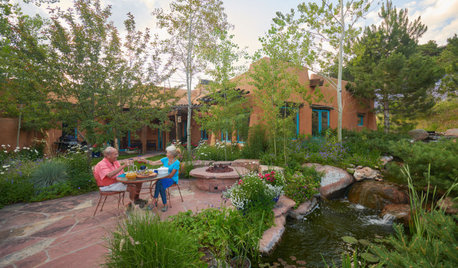
WORKING WITH PROSWhat Do Landscape Architects Do?
There are many misconceptions about what landscape architects do. Learn what they bring to a project
Full Story
INSIDE HOUZZA New Houzz Survey Reveals What You Really Want in Your Kitchen
Discover what Houzzers are planning for their new kitchens and which features are falling off the design radar
Full Story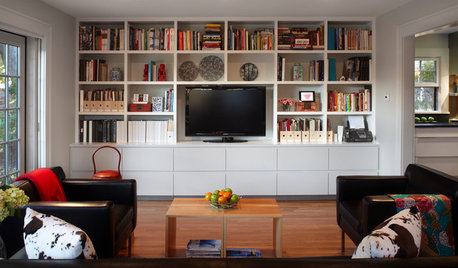
GREAT HOME PROJECTSHow to Get That Built-in Media Wall You Really Want
New project for a new year: Tame clutter and get a more stylish display with a media unit designed to fit your space just right
Full Story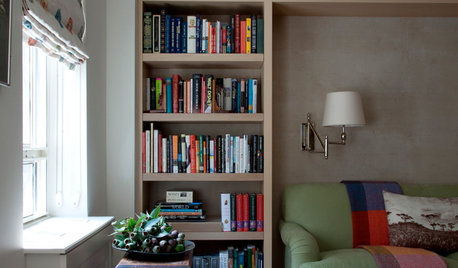
LIFEWhen Design Tastes Change: A Guide for Couples
Learn how to thoughtfully handle conflicting opinions about new furniture, paint colors and more when you're ready to redo
Full Story
KITCHEN STORAGECabinets 101: How to Get the Storage You Want
Combine beauty and function in all of your cabinetry by keeping these basics in mind
Full Story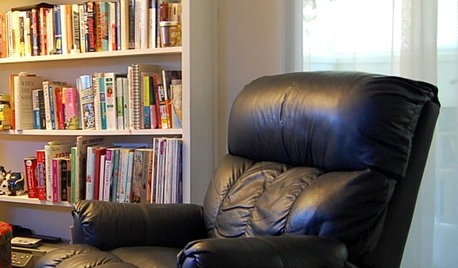
FUN HOUZZ10 Things People Really Don’t Want in Their Homes
No love lost over fluorescent lights? No shocker there. But some of these other hated items may surprise you
Full Story





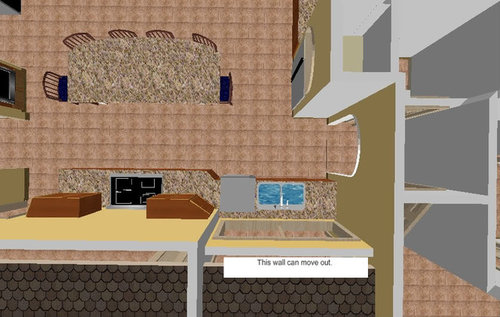
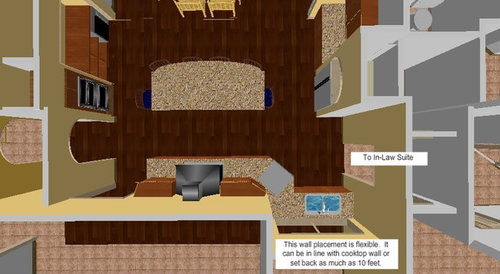


rhome410
housefulOriginal Author
Related Professionals
Ballenger Creek Kitchen & Bathroom Designers · Ossining Kitchen & Bathroom Designers · Winton Kitchen & Bathroom Designers · Channahon Kitchen & Bathroom Remodelers · Glendale Kitchen & Bathroom Remodelers · Idaho Falls Kitchen & Bathroom Remodelers · Lynn Haven Kitchen & Bathroom Remodelers · Martha Lake Kitchen & Bathroom Remodelers · Roselle Kitchen & Bathroom Remodelers · Vashon Kitchen & Bathroom Remodelers · Palestine Kitchen & Bathroom Remodelers · Milford Mill Cabinets & Cabinetry · Channahon Tile and Stone Contractors · Santa Monica Tile and Stone Contractors · Santa Paula Tile and Stone Contractorsswspitfire
bmorepanic
rhome410
housefulOriginal Author
rhome410
donaldsg
housefulOriginal Author
rhome410
Circus Peanut
donaldsg
bmorepanic
housefulOriginal Author
housefulOriginal Author
bmorepanic
housefulOriginal Author
bmorepanic
housefulOriginal Author
bmorepanic
housefulOriginal Author