PICS--still 90% done--white cabs, soapstone, Braz. cherry kitchen
sarahandbray
15 years ago
Related Stories

KITCHEN DESIGNSoapstone Counters: A Love Story
Love means accepting — maybe even celebrating — imperfections. See if soapstone’s assets and imperfections will work for you
Full Story
KITCHEN COUNTERTOPSKitchen Counters: Granite, Still a Go-to Surface Choice
Every slab of this natural stone is one of a kind — but there are things to watch for while you're admiring its unique beauty
Full Story
KITCHEN DESIGNShaker Style Still a Cabinetry Classic
The Shaker profile stays true to its generations-old square simplicity but can adapt to any modern taste
Full Story
KITCHEN DESIGNKitchen Counters: Durable, Easy-Clean Soapstone
Give bacteria the boot and say sayonara to stains with this long-lasting material that's a great choice for kitchen and bath countertops
Full Story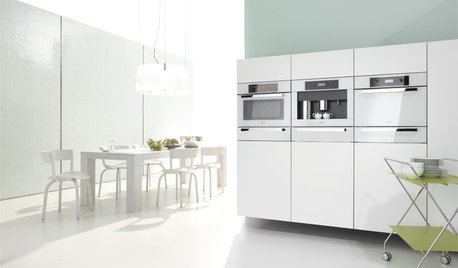
KITCHEN DESIGNWhite Appliances Find the Limelight
White is becoming a clear star across a broad range of kitchen styles and with all manner of appliances
Full Story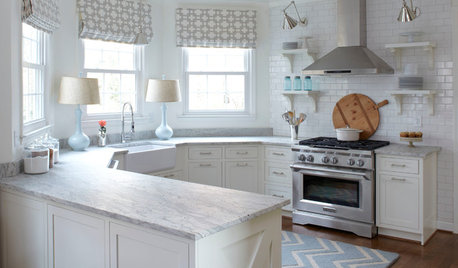
KITCHEN DESIGNHow to Keep Your White Kitchen White
Sure, white kitchens are beautiful — when they’re sparkling clean. Here’s how to keep them that way
Full Story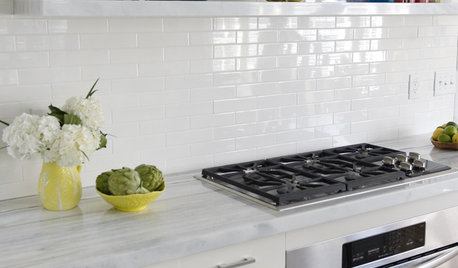
KITCHEN DESIGNWhat to Do if Your Kitchen Is Simply Too White for You
Does your all-white kitchen have you craving a little color? Here are some ways to introduce it
Full Story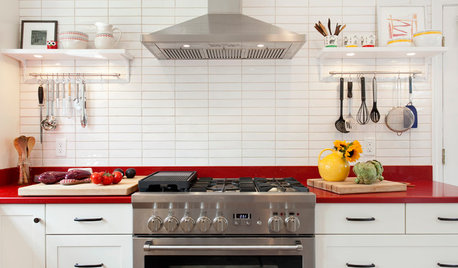
KITCHEN DESIGNKitchen of the Week: Red Energizes a Functional White Kitchen
A client’s roots in the Netherlands and desire for red countertops drive a unique design
Full Story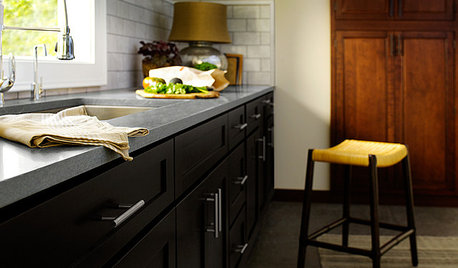
KITCHEN DESIGNAre You Ready for a Dark and Sophisticated Kitchen?
Black kitchen cabinets have a rich, timeless look. Get ideas for your next cabs — and how to paint the ones you have
Full Story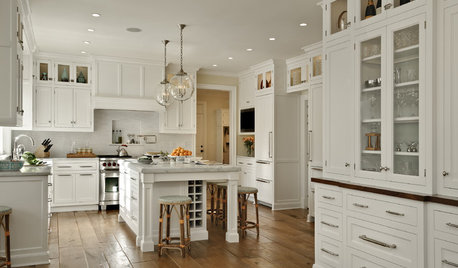
KITCHEN DESIGNDream Spaces: 12 Beautiful White Kitchens
Snowy cabinets and walls speak to a certain elegance, while marble counters whisper of luxury
Full StorySponsored
Your Custom Bath Designers & Remodelers in Columbus I 10X Best Houzz
More Discussions







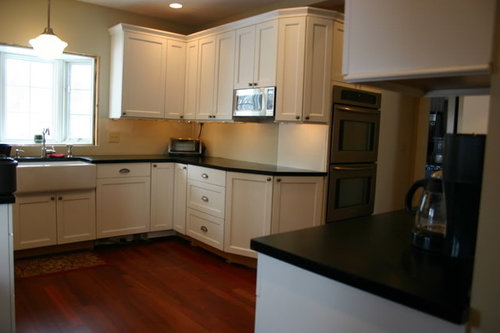
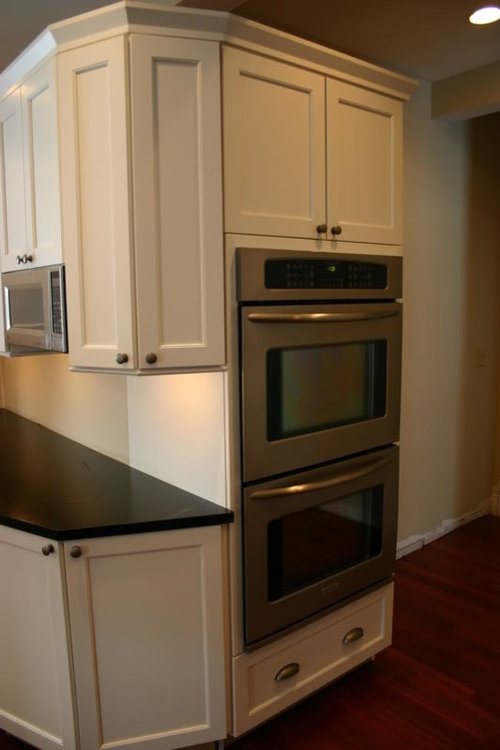
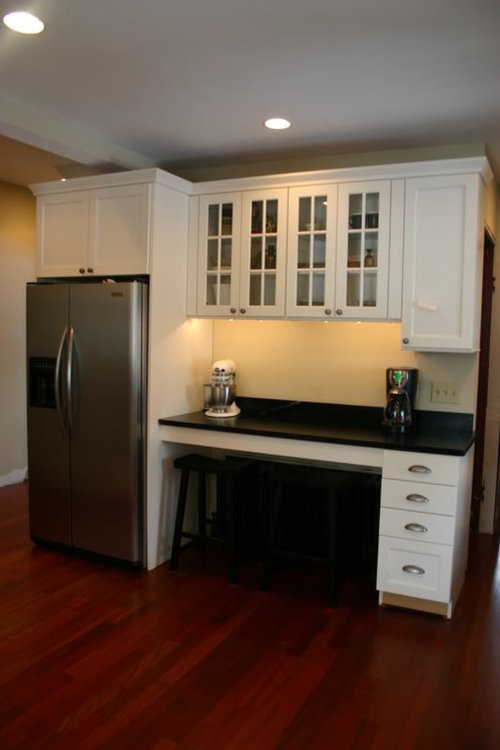
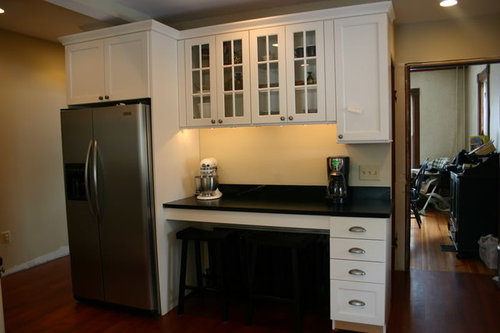



sarahandbrayOriginal Author
rhome410
Related Professionals
Haslett Kitchen & Bathroom Designers · Leicester Kitchen & Bathroom Designers · Springfield Kitchen & Bathroom Designers · Beverly Hills Kitchen & Bathroom Remodelers · Durham Kitchen & Bathroom Remodelers · Lyons Kitchen & Bathroom Remodelers · Pasadena Kitchen & Bathroom Remodelers · Tuckahoe Kitchen & Bathroom Remodelers · Weston Kitchen & Bathroom Remodelers · Jeffersontown Cabinets & Cabinetry · Lindenhurst Cabinets & Cabinetry · Livingston Cabinets & Cabinetry · Saugus Cabinets & Cabinetry · Central Cabinets & Cabinetry · Fayetteville Tile and Stone Contractorsnomorebluekitchen
katieob
Window Accents by Vanessa Downs
lyno
profrip
User
sarahandbrayOriginal Author
gam51
caminnc
wascolette
sergeantcuff
Christine Clemens
annekendo
joan_2007
sarahandbrayOriginal Author
alku05
clg7067
sarahandbrayOriginal Author
Window Accents by Vanessa Downs
vicnsb
alforfun
cheri127
Maria410
laxsupermom
lascatx
alforfun
momof3kids_pa
lascatx
sarahandbrayOriginal Author
adf13840
redroze
tetrazzini
house_to_home
sarahandbrayOriginal Author
house_to_home
kpaquette
sarahandbrayOriginal Author
pickles_ca
sarahandbrayOriginal Author
teppy
twinkletoesmomma
marybeth1
debsan
susanlynn2012
larryb_2008
Melanie Chambers