It's the 'Return of the Awkward Kitchen!'
home4all6
12 years ago
Related Stories

HOUZZ TOURSHouzz Tour: Dialing Back Awkward Additions in Denver
Lack of good flow once made this midcentury home a headache to live in. Now it’s in the clear
Full Story
KITCHEN OF THE WEEKKitchen of the Week: An Awkward Layout Makes Way for Modern Living
An improved plan and a fresh new look update this family kitchen for daily life and entertaining
Full Story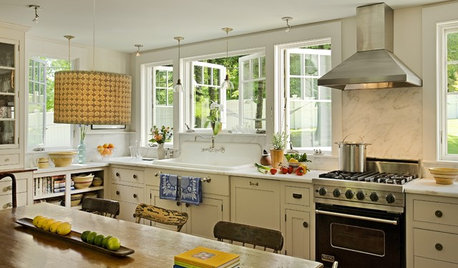
KITCHEN DESIGNThe Return of the High-Back Farmhouse Sink
See why this charming and practical sink style is at home in the kitchen and beyond
Full Story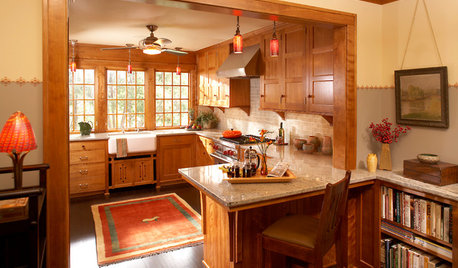
CRAFTSMAN DESIGNKitchen of the Week: Kitchen Returns to the Craftsman Era
Minnesota designers incorporate fine woodwork, Arts and Crafts stenciling, and handmade lights and tiles into their new space
Full Story
ROOM OF THE DAYRoom of the Day: Great Room Solves an Awkward Interior
The walls come down in a chopped-up Eichler interior, and a family gains space and light
Full Story
HOME OFFICESRoom of the Day: Home Office Makes the Most of Awkward Dimensions
Smart built-ins, natural light, strong color contrast and personal touches create a functional and stylish workspace
Full Story
DECORATING GUIDESHow to Work With Awkward Windows
Use smart furniture placement and window coverings to balance that problem pane, and no one will be the wiser
Full Story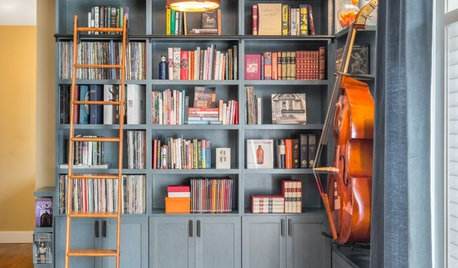
THE HARDWORKING HOMEFrom Awkward Corner to Multipurpose Lounge
The Hardworking Home: See how an empty corner becomes home to a library, an LP collection, a seating area and a beloved string bass
Full Story
ATTICS14 Tips for Decorating an Attic — Awkward Spots and All
Turn design challenges into opportunities with our decorating ideas for attics with steep slopes, dim light and more
Full Story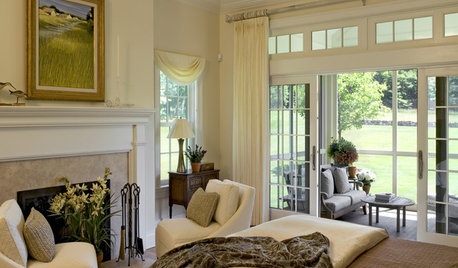
WINDOWSAwkward Windows and Doors? We've Got You Covered
Arched windows, French doors and sidelights get their due with treatments that keep their beauty out in the open
Full Story


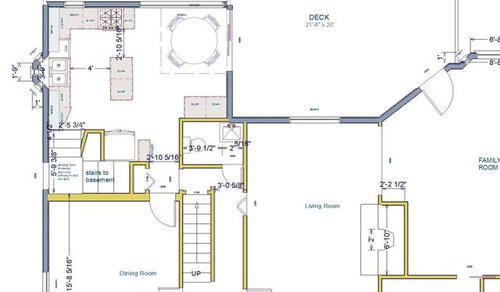
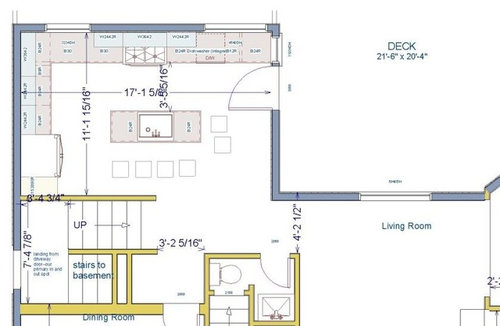



jakkom
karen_belle
Related Professionals
Commerce City Kitchen & Bathroom Designers · Yorba Linda Kitchen & Bathroom Designers · Reedley Kitchen & Bathroom Designers · Cherry Hill Kitchen & Bathroom Designers · Bensenville Kitchen & Bathroom Designers · Bloomingdale Kitchen & Bathroom Remodelers · Calverton Kitchen & Bathroom Remodelers · Kendale Lakes Kitchen & Bathroom Remodelers · Paducah Kitchen & Bathroom Remodelers · South Park Township Kitchen & Bathroom Remodelers · Princeton Kitchen & Bathroom Remodelers · Forest Hills Cabinets & Cabinetry · Hanover Park Cabinets & Cabinetry · Norfolk Cabinets & Cabinetry · Santa Paula Tile and Stone Contractorshome4all6Original Author
karen_belle
karen_belle
lavender_lass
home4all6Original Author
aokat15
home4all6Original Author
home4all6Original Author
lavender_lass
karen_belle
home4all6Original Author
breezygirl
home4all6Original Author