Cooktop/oven in a 'corner'?
slowdowntohurryup
12 years ago
Featured Answer
Sort by:Oldest
Comments (24)
abbeys
12 years agoRelated Professionals
Flint Kitchen & Bathroom Designers · Martinsburg Kitchen & Bathroom Designers · Yorba Linda Kitchen & Bathroom Designers · Boca Raton Kitchen & Bathroom Remodelers · Sweetwater Kitchen & Bathroom Remodelers · Forest Hills Kitchen & Bathroom Remodelers · Burr Ridge Cabinets & Cabinetry · Black Forest Cabinets & Cabinetry · Parsippany Cabinets & Cabinetry · Red Bank Cabinets & Cabinetry · Sunrise Manor Cabinets & Cabinetry · Eastchester Tile and Stone Contractors · Santa Monica Tile and Stone Contractors · Mililani Town Design-Build Firms · Schofield Barracks Design-Build FirmsUser
12 years agolalithar
12 years agoslowdowntohurryup
12 years agoUser
12 years agolaurajane02
12 years agoUser
12 years agoabbeys
12 years agobadgergal
12 years agobadgergal
12 years agovsalzmann
12 years agoBuehl
12 years agocluelessincolorado
12 years agoBuehl
12 years agoUser
12 years agolee676
12 years agocluelessincolorado
12 years agoslowdowntohurryup
12 years agoCfeltman
12 years agoangie_diy
12 years agogardyloo
12 years agoangie_diy
12 years agoCalipipeline2
11 years ago
Related Stories

KITCHEN APPLIANCESFind the Right Oven Arrangement for Your Kitchen
Have all the options for ovens, with or without cooktops and drawers, left you steamed? This guide will help you simmer down
Full Story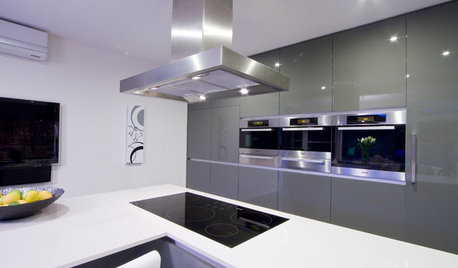
KITCHEN APPLIANCESFind the Right Cooktop for Your Kitchen
For a kitchen setup with sizzle, deciding between gas and electric is only the first hurdle. This guide can help
Full Story
KITCHEN DESIGNIs a Kitchen Corner Sink Right for You?
We cover all the angles of the kitchen corner, from savvy storage to traffic issues, so you can make a smart decision about your sink
Full Story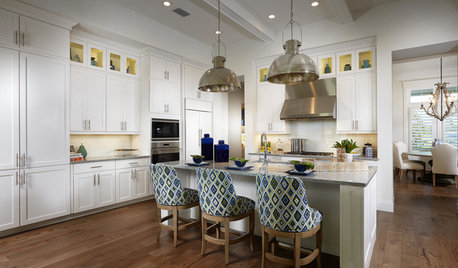
SHOP HOUZZShop Houzz: Large Kitchen Appliance Sale
Save up to 25% on modern ovens, ranges, cooktops, hoods, vents and more
Full Story0

HOUSEKEEPINGHow to Clean Your Range and Oven
Experts serve up advice on caring for these kitchen appliances, which work extra hard during the holidays
Full Story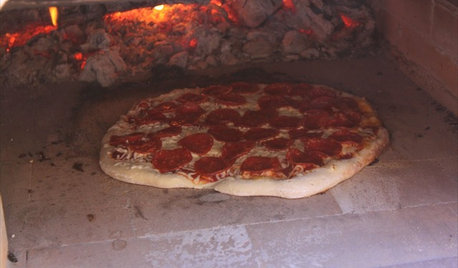
GREAT HOME PROJECTSHow to Get a Pizza Oven for the Patio
New project for a new year: Light a fire under plans for an outdoor oven and claim the best pizza in town
Full Story
KITCHEN DESIGNKitchen Confidential: 13 Ideas for Creative Corners
Discover clever ways to make the most of kitchen corners to get extra storage and additional seating
Full Story
KITCHEN DESIGN10 Great Ways to Use Kitchen Corners
What's your angle? Whether you want more storage, display space or room for hanging out in your kitchen, these ideas can help
Full Story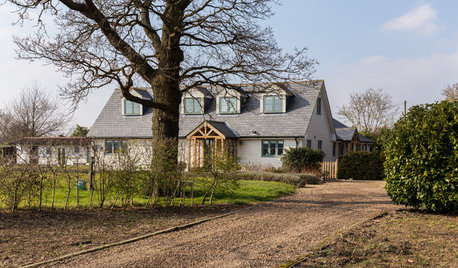
HOMES AROUND THE WORLDMy Houzz: Author Makes Her Home in a Quiet Corner of Hertfordshire
British novelist Freya North refreshes a dated bungalow to create an idyllic country home for her family
Full Story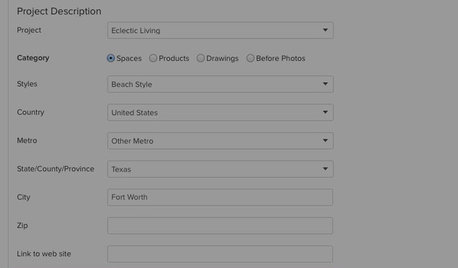
INSIDE HOUZZPro Corner: Add Keywords to Your Photos
Make your photos searchable by Houzz users by adding keywords for style, product descriptions and more
Full Story





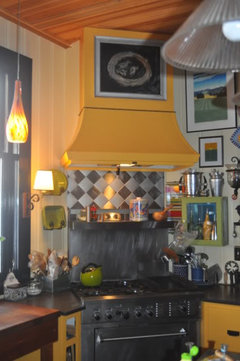
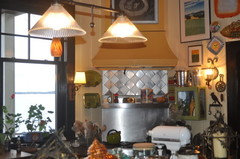




angie_diy