Bonus cabinet - what do I do with it - lets get creative!
rebeccamomof123
11 years ago
Related Stories

BATHROOM DESIGNGet Creative With Your Bathroom Floor Tile
Add movement, definition and interest to a humble bathroom floor by sidestepping uniform tile in favor of an unusual design
Full Story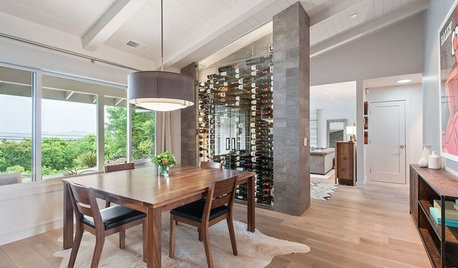
CONTEMPORARY HOMESHouzz Tour: A Creative Couple Let a Wine Country Home Breathe
Dark rooms get opened and updated, while a neutral color palette helps a range of textures stand out
Full Story
KITCHEN APPLIANCESThe Many Ways to Get Creative With Kitchen Hoods
Distinctive hood designs — in reclaimed barn wood, zinc, copper and more — are transforming the look of kitchens
Full Story
STUDIOS AND WORKSHOPS11 Tips to Get the Creative Space You Crave
Life, liberty and the pursuit of your craft. OK, that's paraphrased, but we think you have the right to an inspiring workspace of your own
Full Story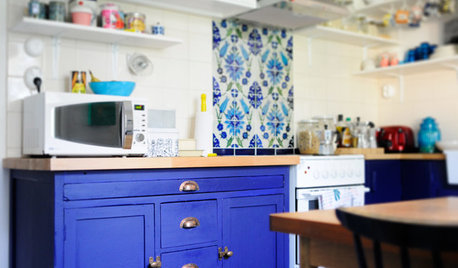
ECLECTIC STYLEGet Creative Salvage Ideas from Houzzers' Reuse Projects
Save money and show off your resourcefulness by borrowing from these creative home projects using salvaged materials
Full Story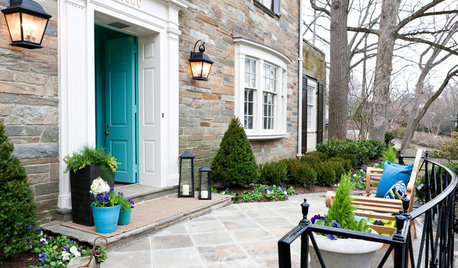
EVENTSDesigners Get Creative in a D.C. Show House
With a historic home as a canvas and a worthy cause as an incentive, designers pulled out all the stops for the 2014 project
Full Story
ARCHITECTUREGet a Perfectly Built Home the First Time Around
Yes, you can have a new build you’ll love right off the bat. Consider learning about yourself a bonus
Full Story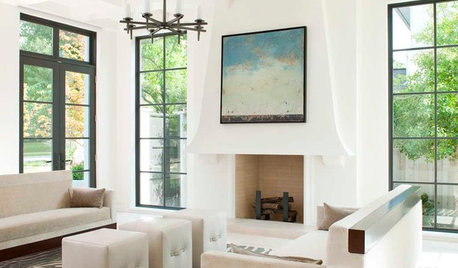
WINDOWSHow to Ditch the Drapes and Let Your Windows Shine
If your home has beautiful windows and you don’t need to hide a view, consider dressing them in these elegant, creative ways
Full Story
KITCHEN DESIGNKitchen Confidential: 13 Ideas for Creative Corners
Discover clever ways to make the most of kitchen corners to get extra storage and additional seating
Full Story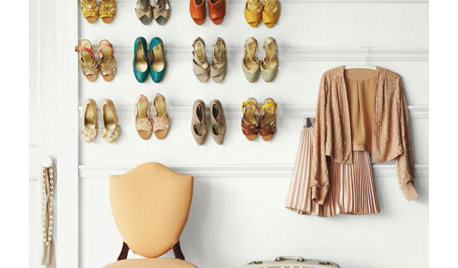
CLOSETSGet Organized: Let Your Shoes Shine
These storage tricks will keep your shoe collection handy and looking good
Full StorySponsored
Custom Craftsmanship & Construction Solutions in Franklin County
More Discussions






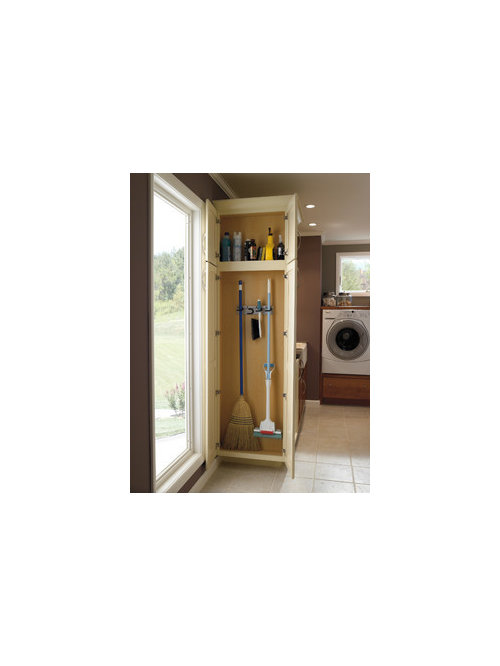




lyfia
marcolo
Related Professionals
Amherst Kitchen & Bathroom Designers · East Peoria Kitchen & Bathroom Designers · New Castle Kitchen & Bathroom Designers · St. Louis Kitchen & Bathroom Designers · Terryville Kitchen & Bathroom Designers · Alpine Kitchen & Bathroom Remodelers · Clovis Kitchen & Bathroom Remodelers · Glendale Kitchen & Bathroom Remodelers · West Palm Beach Kitchen & Bathroom Remodelers · Land O Lakes Cabinets & Cabinetry · Roanoke Cabinets & Cabinetry · Sunset Cabinets & Cabinetry · Tacoma Cabinets & Cabinetry · Short Hills Cabinets & Cabinetry · Pacific Grove Design-Build Firmsgwlolo
artemis78
rebeccamomof123Original Author
islanddevil
islanddevil
rebeccamomof123Original Author
rebeccamomof123Original Author
robo (z6a)
Tmnca
cathy725
ControlfreakECS