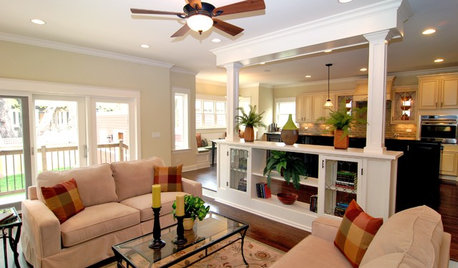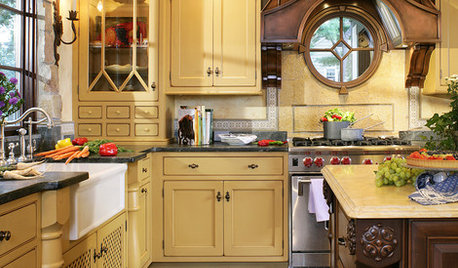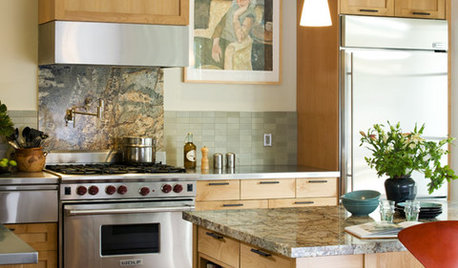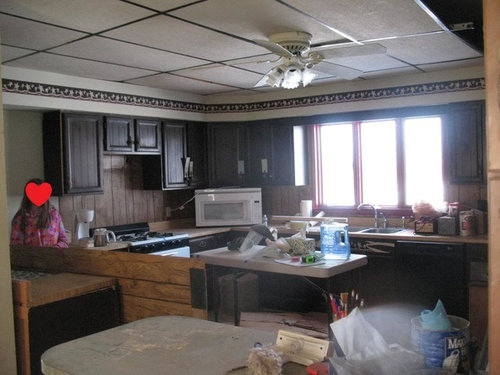Layout Experts, please help me sort out this kitchen plan.
laughablemoments
10 years ago
Related Stories

COLORPaint-Picking Help and Secrets From a Color Expert
Advice for wall and trim colors, what to always do before committing and the one paint feature you should completely ignore
Full Story
MOST POPULAR7 Ways to Design Your Kitchen to Help You Lose Weight
In his new book, Slim by Design, eating-behavior expert Brian Wansink shows us how to get our kitchens working better
Full Story
DECORATING GUIDESAsk an Expert: How to Decorate a Long, Narrow Room
Distract attention away from an awkward room shape and create a pleasing design using these pro tips
Full Story
LIVING ROOMSLay Out Your Living Room: Floor Plan Ideas for Rooms Small to Large
Take the guesswork — and backbreaking experimenting — out of furniture arranging with these living room layout concepts
Full Story
REMODELING GUIDESExpert Talk: Wall Dividers Pull Rooms Together
Open layouts are popular, but these designers explain how a little division can sometimes finish the look of a room the way nothing else can
Full Story
MOST POPULARPros and Cons of 5 Popular Kitchen Flooring Materials
Which kitchen flooring is right for you? An expert gives us the rundown
Full Story
BATHROOM WORKBOOKStandard Fixture Dimensions and Measurements for a Primary Bath
Create a luxe bathroom that functions well with these key measurements and layout tips
Full Story
KITCHEN DESIGNExpert Panel: Kitchen Color
Bright kitchen or sedate? Colorful or muted? Get expert insight from pro designers on choosing the right color look for your cooking space
Full Story
KITCHEN DESIGNExpert Talk: Infuse Your Kitchen With Art
Concoct a showcase for your art on an often overlooked spot: the kitchen wall
Full Story













lavender_lass
laughablemomentsOriginal Author
Related Professionals
Ballenger Creek Kitchen & Bathroom Designers · Freehold Kitchen & Bathroom Designers · Soledad Kitchen & Bathroom Designers · White House Kitchen & Bathroom Designers · Reedley Kitchen & Bathroom Designers · East Tulare County Kitchen & Bathroom Remodelers · Shamong Kitchen & Bathroom Remodelers · Albuquerque Kitchen & Bathroom Remodelers · Sweetwater Kitchen & Bathroom Remodelers · Cave Spring Kitchen & Bathroom Remodelers · Effingham Cabinets & Cabinetry · Beachwood Tile and Stone Contractors · Dana Point Tile and Stone Contractors · Eastchester Tile and Stone Contractors · Wyomissing Tile and Stone Contractorslavender_lass
lavender_lass
laughablemomentsOriginal Author
lavender_lass
laughablemomentsOriginal Author
lavender_lass
laughablemomentsOriginal Author
laughablemomentsOriginal Author
lavender_lass
laughablemomentsOriginal Author