Here is the stove wall. Range hood ideas?
The stove still looks a little wonky, but that'll get fixed. Anyway, now I have to address the range hood.
I'm still keeping my hopes up that the Cirrus by Best ceiling mount fan might work, but I'd like to see more real world reviews before sinking $$ into an unknown.
Plan B is to find a non-offensive something that would not interfere with the opening more than it had to. I would consider getting a bigger blower (probably external) if that meant I could keep it up higher. It would be visible from the porch side so that factors in to the small footprint or invisible (ceiling mount) wish.
Plan C is no range hood. Imagine that's not the best idea in the world.
Mama_goose (thank you!) linked to this image which is pretty much exactly what I had in mind, except more rustic (and smaller). So gorgeous. Almost makes me want to have white inset cabs with wood counters. Kinda swoon-y IMO.

No range hood visible there and I love that.
So. Does anyone have any great ideas? Or pics of range hoods visible through a pass through that would make me not hate the idea so much? Or both?
As an aside: currently searching for a low backsplash (as the one shown in the pic) for my Chambers to swap out with my high one. That would solve the back splash problem of needing to be 16" tall to cover the unfinished back. Bellsmom had the idea of keeping the counter back splash lower and putting something on the ledge behind the stove backsplash to cover it and that's one good idea, but I think I'd rather lose the high BS altogether.
Anyway, here is the rendering of my space. Let 'er rip:
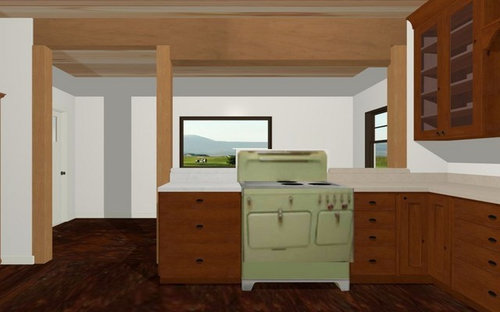
Here is a link that might be useful: ceiling mount fan
Comments (51)
steph2000
11 years agoHmm... I've seen some where they are boxed in with rustic planks and almost look like beams. Seems like something like that would be ideal here?
bellsmom
11 years agoOK, here's a first stab.
Lower the wall as much as tolerable/necessary over the passthru to eliminate the hood hanging past it (or only an inch or two past it). I would hang a powerful vent hood about 36'' over the counter. Not sure what your measurements are.
If you have to drop the wall over the passthru, as I did here, on the LR side, use the extension as a shelf area to display objects or as a bookshelf.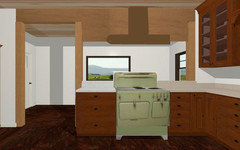
I would not use black or stainless. Copper or copper-colored, bronze, or wood boxed would be my choices.
A vent on an island, which this essentially is, needs to be more powerful than a vent on a wall, as you know. So spend the necessary bucks here.
Related Professionals
Euclid Kitchen & Bathroom Designers · Everett Kitchen & Bathroom Designers · Vineyard Kitchen & Bathroom Designers · South Farmingdale Kitchen & Bathroom Designers · Artondale Kitchen & Bathroom Remodelers · Bloomingdale Kitchen & Bathroom Remodelers · Idaho Falls Kitchen & Bathroom Remodelers · Linton Hall Kitchen & Bathroom Remodelers · Paducah Kitchen & Bathroom Remodelers · Port Charlotte Kitchen & Bathroom Remodelers · Winchester Kitchen & Bathroom Remodelers · North Massapequa Cabinets & Cabinetry · Albertville Tile and Stone Contractors · Rancho Cordova Tile and Stone Contractors · Rancho Mirage Tile and Stone ContractorsFori
11 years agoHow thick can you make the wall Bellsmom is lowering?
Is that a 40" range?
Here is a link that might be useful: http://www.mieleusa.com/usa/cooking/hoods/product.asp?cat=3&subcat=13&model=463&series=61&nav=&snav=&tnav=&oT=196&menu_id=12&active=Our%20Products&subm=Home%20Appliances&thirdL=Cooking%20Products&fourthL=Ventilation%20Hoods&fifthL=Products&
This post was edited by fori on Sun, Feb 24, 13 at 14:01
mama goose_gw zn6OH
11 years agoWhen checking the website that you linked, I noticed that the info for the Cirrus lists the CFMs as 500. The Amazon website says 600CFMs for the same model, but that still doesn't seem adequate when mounted on the ceiling.
However, I have to give them credit for some lovely copy:
Cirrus lives above, gently touching the ceiling as clouds touch the sky. (sigh...)
cottagewithroses
11 years agoI would try to find a vintage style hood that matches your range. Make a feature of it, rather than trying to hide it.
palimpsest
11 years agoI would probably just go for the obvious "hood" but get something like a Modernaire PS-17 or PS-30 and color match it to the Chambers.
localeater
11 years agoIf you can't embrace the philosophy of making the hood a design element, I would go with a telescoping downdraft with external blower. I know it won't be the ideal solution functional, but they do work fairly well.(I have a good friend with one and I cook on her stove a lot, it is fine. We don't fry but lots of steam from canning. (Last year I must have made and processed 40 jars of tomatillo salsa on that stove!)
You could put it in the wall behind the stove. It could be high enough to be above the stove's backsplash through a slightly unconventional installation. You could even still put a wood cap on the wall, just hinge it.deedles
Original Author11 years agoFori: Yes, that's the sunroom on the other side of the beamed opening. Not sure what you mean by 'left of the chef'? The stove is 38" wide and the wall/beams will be 6". That Dacor is pretty neat but 4500.00 is OOB. Dang. I wonder if anyone else has an adjustable hood like that. Have to do some searching. Thanks for the idea.
Steph: boxing it with wood is a possibility. Could use the same wood that will box in the beam or have the cab people build a box out of the same wood/stain as the cabs. That idea is on the list.
Bellsmom: that doesn't look terrible. I think your point about not using stainless bears thinking about. A copper something would probably be out of the budget but maybe a wood/copper trimmed box?
Mama_goose: yeah, my Mom had a round fan in the ceiling and it always had an area of grease on the ceiling around it. And it was cold in the winter, so my Dad would cram plastic bags in it and then we'd be opening the door to fan out the kitchen. And we all lived to talk about it, lol.
I found one review just posted a couple days ago and the woman that posted it gave it a positive. She even posted a pic of it in her real life kitchen. I'm still crossing my fingers that I can make that bugger work. And on the website, you can get different blowers than the 600cfm. It think 900 and up to 1500.
Cottagewithroses: the problem with vintage style hoods is they are all (or the ones I've seen) wall mount which would bring the passthrough down to 36" high. Not wanting to do that.
Nosocceromom: that's nice. Definitely some kind of box that pulls from the walls/beam is on the short list.
palimpsest: the 17 is an interesting design. Thank you for that suggestion.
localeater: I'm going to start reading about these things. This might be an excellent answer. I mostly do some pan frying as far as grease type cooking. Deep frying is outside (or it will be, lol). Make lots of soup and then oven use. We grill outside. Hmmm, your idea about having this in the wall and pop up is verrrryy interesting. I'll check this out. Thank you.
Building the top of the pass- through down is a definite possibility. What helps that is the porch ceiling on the other side of the pass-through will be about 8' sloping down to 7'+ inches on the window wall vs. the kitchen ceiling at 9'.
The stove is 38" wide, fwiw.
Fori
11 years agoThere's no shame in a hood. :)
Probably a pistachio green (going off your sketch) barrel hood would be just lovely from all sides. Remember the other nice thing about a real hood: lights!
Now, on the subject of budget busters, I could almost picture a hood-like thing over the entire peninsula, from one end to another, as sort a canopy over the whole deal. Suctiony bits just in the middle. Possibly hanging stuff on the sides (you said you wanted it open--what's more open than pots? Okay. Don't hang stuff.). I think I just described a hot dog cart. So never mind.
If you could put really short cabinets in front of that beam, ridiculously high useless cabinets (glass fronts?) then a plain rectangular wood hood could maybe hide.
I looked at all the hood options for a similar setup because I have a range on a peninsula behind a header like you do kinda. I'm putting the wall back. The options stink. :)
lavender_lass
11 years agoMamagoose- Wonderful picture!
Deedles- Maybe you should give me your vintage range and look for a downdraft? I'm just thinking of you... :)
Fori
11 years agoWell if you're not giving LL your stove, put a 24" downdraft on either side of it. A little awkward but it's a wide enough range it shouldn't be too bad.
deedles
Original Author11 years agofori: why are you putting the wall back... because of the range hood issue? I like your hot dog cart idea except it would get into the door swing for the wall cabs on the other side.
What do you mean on either side... like to the left and right cabinet side? I'm not picturing what you mean...
Lav: good to know I have another option... I'll put it at the bottom of the short list :)
Actually, I'm liking this downdraft idea. This is not a high BTU stove and I don't do flaming whatever very often.
OT: I love these lights. Metro lighting.

mama goose_gw zn6OH
11 years agoIs that a telescoping downdraft in your latest iteration? I like it--it reminds me of the lights on some vintage stoves.

Love the pendants!
*Edited to add pic.
Here is a link that might be useful: Dreamstoves.com
This post was edited by mama_goose on Mon, Feb 25, 13 at 10:37
mama goose_gw zn6OH
11 years agoI don't know anything about downdraft vents, but found these two:
Broan 36" on AmazonWould it be possible to integrate it into the window ledge, so that when it's down, it's not apparent?
Fori
11 years agoLeft and right, perpendicular to the wall, hitting both your elbows.
But if you can stick it into the stubby wall behind the range I think that'll be good enough.
deedles
Original Author11 years agoMama and fori: I was thinking if we use the downdraft that it would go into the wall behind the stove. That would also make it higher when it came up so it would maybe grab a little more of the steam and grease. DH is leaning towards the Cirrus, though for the easier venting. But, they are both on the table and I could live with either. I do like the down draft: then I can have three lights which I think looks nice.
Oy is THAT ever a beautiful stove. I really love these old things.
williamsem
11 years agoWish I had something awesome to suggest, but alas, nothing new to add. Whatever you pick, just make sure you get decent capture. If you haven't had to deal with the thin film of cooking oils and dust a poor vent produces, then you are in for a very frustrating time. I swear that stuff sticks better than paint sometimes!
bellsmom
11 years agoI fear this is a rant. Forgive me. It's Williamsem's fault!
When we remodeled, I put in a 1200 cfm Modernaire hood and vent. It cost a lot. I didn't care. I don't fry very often at all--can't remember the last time I did. I do occasionally cook meats on a high-heat griddle, as I did last night.
AND I brown roasts at high temp, roast meats and veggies, and prepare soups that simmer and bubble. There are only DH and I at home now, so meals are often just heated up leftovers--I cannot get the hang of cooking for only two, So not a lot of cooking.
And the baffles on the vent are covered in grease after 2 or 3 weeks at the most. No problem--they just go in the DW.
Without a good vent, that greasy mess would be all over my new kitchen--as it was pre-remodel in the old kitchen.
I used to HATE trying to wash the upper cab fronts, which I did four times a year since the recirculating vent over the stove did nothing. The combination of grease and cat and dog fur 8 feet up was horrible.
Now, after a whole year, there is NO grease on the cabinet fronts. I just checked. :-)
The moral of this over long tale: Your beautiful kitchen (and the rest of the house) and you, the dutiful cook and house cleaner deserve an efficient and powerful (whether beautiful or not) vent and fan. Beautiful is nice, efficient and powerful are essential.
IMNSHO
This post was edited by Bellsmom on Mon, Feb 25, 13 at 14:08
deedles
Original Author11 years agoI'm listening to you both. I've had kitchens with no hood or fan and I do have a memory of cleaning grease. Hard spot of grease. With dog hair? Uuughh. I have dog hair everywhere as it is.
williamsem
11 years agoSorry! Didnt mean to get Bellsmom on the war path. But I think we just can't bear to see a lovely new kitchen gunkified. Even if it's not that beautiful plan you had to toss :-)
breezygirl
11 years agoBellsmom took the words right out of my fingers. I used to hate cleaning the greasy, gunky, film of grossness with the cat hair stuck on it on the soffit over my crappy OTR MW in my old kitchen.
I know you're really struggling with this, but the function of the hood decision needs to be taken into account. Wall-less range/cooktops are a bugger to vent because no one wants to block their view. I do love the range though!
deedles
Original Author11 years agoYup. my inner child is struggling with my inner adult.
IC: BUT I DON'T WAAANNNT TO BLOCK THE OPENING WITH A VENT HOOOOODDDD!
IA: I don't want to be cleaning a film of grease off everything including the porch windows.
IC: WAAAAAA!
IA: Knock it off. It's not like it's a cinder block wall up there or something.
IC: BUT I LOVE THAT PICTURE AND THAT'S WHAT I WAANNNTT. (bottom lip touching chin)
IA: Let's start another thread asking if anyone has put their range hood up higher than recommended and if they like it. Maybe that would work...okay?
IC: sniffling-- okay...
williamsem
11 years agoNot sure where my post went, really got to stop posting on my way to bed!
Can mount at 36 inches, pretty small profile. They don't sell on their site, so not sure how much, sorry!
Here is a link that might be useful: Kobe hood
steph2000
11 years agoDeedles - did you see this thread back a few weeks ago? I just dug through 30 backpages of the forum trying to find it - without luck. Finally hit upon the magic combination of search words to Google it for you.
It has several range hood options that have that clean, beam-like line options that I think you are looking for here.
In any case, it's pretty eye candy! Hope it helps!
Here is a link that might be useful: Range hoods that don't look like range hoods
This post was edited by Steph2000 on Tue, Feb 26, 13 at 11:25
deedles
Original Author11 years agoThank you, Steph! Really appreciate you taking the time to find that. You know, I may have seen it but I find that I look at so much I can't remember one thing from the next for more than a day or two. Sheesh.
I like the idea of incorporating a shelf into a hood box and in all the same wood.
Fori: I read in that old thread that you put your hood higher then usual? How high is that anyway?
bellsmom
11 years agoDeedles--
Thank you for forgiving me my rant. I worried after sending it last night. I KNOW you know a TON about kitchens. I've read your good advice to many.
And I love your Inner Child/Inner Adult conversation. How many of THOSE have I had! You made me laugh.Steph2000--I missed that thread. Really enjoyed it.
liriodendron
11 years agoThis is a long shot but how about this idea:
You mentioned above that having the hood at a lower (improved function) height would lower the bottom edge of the adjacent sections of the pass through.
Not necessarily. You could have them higher but have a section (the part behind the hood and maybe a wee bit more, if necessary) extend down below the bottom of the pass through upper curtain wall. The lower projecting section would essentially just be hanging (securely fastened from above!) from the bottom beam of the curtain wall. This would narrow the open part behind the range, but only behind it, the leaving the other sections at whatever height you choose. Properly proportioned and nicely trimmed out I think it would look fine, as well as preserving the maximum openness above the counter on either side of the stove. The hood could be mounted against this surface as if it was against a wall. It wouldn't necessarily have to be one the the pricier island hood designs.
(Note: all island hood situations have a technical limitation in that the HOGS spread upwards in an expanding conical fashion and without a wall behind to capture and redirect them, some will escape unless the blowers are fiercely powerful . This is a relative functional deficit in any plan with a stove free from a wall. But for many designs and kitchen visions this problem is less important for the owner than the benefits gained by the island placement. But do plan on getting a beefier than your range would naturally need CFM-capability in order to somewhat compensate for this.)
The lowered above-range section and obviously more visual mass would make the focal point of the chambers; sort of a legless proscenium opening framing the main stage.
I wouldn't worry about the higher riser on the stove - it might turn out to be functionally very useful in limiting the openescape area behind the stove before the HOGS hit the bottom of the fan.
HTH
L.deedles
Original Author11 years agoHOGS? Hogs hitting the fan? Is that a kitchen speak analogy to the proverbial *ahem* hitting the fan.
No really, what is HOGS? Heated____ gas___?
Well, what CFM would you think I'd need for this stove? The burners are 9,000BTU and the run would be no more than 6 feet with one elbow, so maybe 11 feet in the aggregate.
Anyway liriodendron, I think you are correct. My inner adult measured my current range hood at home, and I think if I could get something about 36...maybe 33" above the cooktop it would be fine. I threatened my inner child with the task of scrubbing dog hair grease off any and all surfaces and she's now thinking that maybe a lower range hood wouldn't be all bad. Maybe a box for it out of the beam wood?
Also, interested in fori's slide out hood.
I'm sure there is a good compromise between function and design.
Thanks for weighing in, I appreciate it. And if you have any thoughts about CFM's I also appreciate knowing that.As for the back of the stove. It's a painted black sheet metal panel back there. Not so cute from the porch side.

Fori
11 years agoI think my hood was 36" above the cooktop because the cabinet guy had a weird understanding of the code. I let it slide cuz I liked it. Now, it worked fine because it was in a cabinet run with walls and side cabinets and stuff.
But...currently I have a range in a peninsula sort of like you're putting in (but not as well thought-out and kinda ugly) and it has a downdraft. I do not use the downdraft because it's not vented properly and for some reason the inner me would rather have cooking gunk in my living room than my crawl space. Two years now (?!! ACK!!) and we're terrible housekeepers. It's a little gunky behind the stove (can't reach it to clean easily so I don't) but it is NOT THAT BAD.
I always used my hood. Always. Now I don't. I miss it when I cook smelly things. Or when I burn things. Or when I cook habanero jelly which gives my baby asthma (I use the downdraft for that now). But grease has NOT been a problem. I'm not finding it more than a foot away from the cooktop. This stove is in the middle of my house, in the middle of my STUFF. Less than 10 feet away from my TV (dusty, but not sticky), my sofa (dusty, not sticky), etc. I'm not a super greasy chef...but my range and surroundings are completely flat. You will do better with your backthingy.
I think you might be okay. From my personal experience.
Look: that black bleb on the counter (not the black bag): that's my stove. Photo taken from the rest of the house. HOGS isn't a big problem. (If HOGS is what I think HOGS is.) I do want a hood though, and you should too. I'm just saying it doesn't have to be an gardenweb UBERhood.

Can your peninsula be extra deep so you can put a popup downdraft on a ledge (but not the main stubby divider) behind the stove? The ledge can be the height of the backthing on the range with the popup in the ledge behind the range and continue along the rest of the counter as cubbies, maybe with sliding doors. I love sliding doors. I know they're usually silly.
bellsmom
11 years agoI had a play day with a friend today, and in the back of my mind I was thinking about doing this. So...
Ok, this is an attempt at visualizing the following:
1. taking the wall out as high as possible, preferably all the way up to the beam.
2. hanging a hood 36'' above the countertop.
I may be off a bit in the height, but I think I'm close.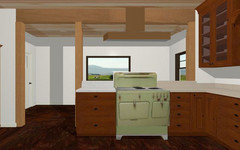
And here, with apologies to your beautiful kitchen-to-be, is an attempt to visualize what that setup would look like from the sunroom.
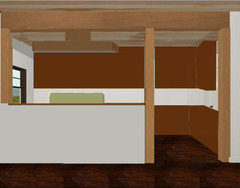
I am sure the hood will appear darker in silhouette than I showed it.
Of course I can't remember where cabs will be, and I don't know wall and ceiling colors.But, hey, this doesn't look TOO bad.
Suggestion: mock up a hood silhouette and tape it in place. So you can actually see just how obtrusive it will be.
I was envisioning something like ModernAire PSI 16 or PMI 16. Both can be had with around 1200cfm, which I think you would want. I think the wide hood part in both is about 6'' thick. My drawing makes it look a bit thinner than that, I think.
This post was edited by Bellsmom on Tue, Feb 26, 13 at 16:18
ginny20
11 years agoDowndraft, if it would work, would certainly be the best option aesthetically, since you could have your three cool pendants. But if you decide you do need a hood, then based on Bellmom's great mock-up, I don't think it looks bad at all. Could you still put one pendant on each side or would that get too busy?
a2gemini
11 years agoI like what Bellsmom did - it looks functional and not too in the way.
Everything I heard about downdrafts is negative - but it would solve some of your problems - but the extended back would probably nuke the idea anywaydeedles
Original Author11 years agoYou guys are great and so helpful in hashing this out with me.
DH and I have beat this to death today and this is our compromise: Make the doorway to the porch narrower at 48". give the rest to the stove wall which lengthens it by about 20". The compromise part is a 40" wall behind the stove with 36" wide full height to the beam openings on either side ala Shanghaimom's stove wall setup.
The bad part: losing the full opening.
The good parts: Range hood got easier (and cheaper), base cabs got bigger AND the stove moves to the left enough that I can return the sink wall back to its symmetrical 36's flanking each side of the window with no functional loss of counter space between the sink and stove.The other good part is DH's blood pressure can go back to normal as that is a load bearing wall and he was starting to freak a bit about how to shore the whole thing up for reasons that I zone out on when he starts telling me. Something to do with no attic clearance, blahdeblah.
I hope everyone doesn't want to strangle me for this roller coaster ride. I guess it's a process and you all helped my inner child grow up a bit and find the balance between the picture in my head and the reality of the space.
I think it's a pretty good trade, all in all, though.
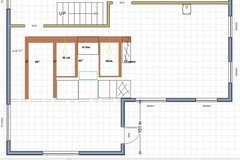
deedles
Original Author11 years agoOh, I guess I forgot to crop out the rest of the house floorplan. Oops.
also, downdraft would be a no go apart from the sketchiness of it's function as the venting is impossible. Stone wall on the right, basement junk to the left and concrete slab floor in the front. DH nixed that one.
bellsmom
11 years agoOh, I would hate to lose that full opening.
But I can see your reasons.
Whatever you decide on will look wonderful.This post was edited by Bellsmom on Tue, Feb 26, 13 at 17:29
ginny20
11 years agoOK, I love the divided opening! Yes, it will not be as open and bright, but It's so interesting and unexpected. It really makes the range a focal point on that wall. You can get two of your cool pendants! And you can have fun deciding what to put up as BS behind your pretty range. Vintage tile?
Also, it gives you a usable piece of wall on the sun porch.
Funny how sometimes it just takes time before the best solution just kind of floats to the surface of your consciousness.
mama goose_gw zn6OH
11 years agoCongrats on making a decision. Since you are being mature about it, I'll try to be also, although I was having fun imagining a 'Get Smart' telescoping hood that disappeared into the window ledge.
Maybe you'll be able to fit in one of these somewhere :)

deedles
Original Author11 years agoBellsmom: I hate to lose it, too but the facts are getting in the way of keeping it unfortunately... thank you for the renderings, too. Not too shabby with the program, you.
Ginny: It do seem to work out if you let it.
mama: HA! DH thinks that's the best idea yet.
Okay, Chief...I'm on it!
This post was edited by deedles on Tue, Feb 26, 13 at 19:01
lavender_lass
11 years agoSo it will look more like your layout, when the range was on the outside wall with the window on each side? I like it! You still have the big window over the sink, but also the light from the porch, on each side of the stove. It sounds like a good compromise :)
williamsem
11 years agoSounds nice! The hard part about those Get Smart things is they never work right!
steph2000
11 years agoNow I can't stop thinking about this, one of the most amazing GW kitchens, IMHO. I just love these tall, narrow cut-outs into the eating nook framing the stove.

Here is a link that might be useful: shanghaimom's kitchen
breezygirl
11 years agoI agree, Steph. One of my favorite kitchens. I can't tell you how many hours I spent studying Shanghaimom's kitchen.
deedles
Original Author11 years agoLav: you're right, it is the flipped version of the other now. Never thought of that. haha.
Shanghaimom's kitchen is incredibly beautiful. And to think she did it all from over in Japan!
localeater
11 years agoNot trying to cause trouble, but why did you abandon the layout that lavender mentioned, the one with the stove on the outside wall flanked by windows? If the stove was on the outside wall and the sink was on the sunroom wall you could still have big opening.
I am sure there is a reason, I just don't remember it and am curious.deedles
Original Author11 years agoDH hated it. He wants a big window in the center of the wall both for keeping an eye on the property (and he said so I can see him if he keels over on the lawn) and also he thought the porch roof overhang would get tangled up with the window framing on right window. And of course with my high back stove there'd be no awesome window like Angie et al have behind their stoves.
mama goose_gw zn6OH
11 years agoI'm not trying to cause trouble, either ;), but here's a pretty picture that I came across today:
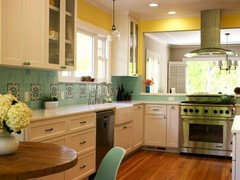
Here is a link that might be useful:

kaysd
11 years agoCongrats on making a decision. I've thought for the past few days that Shanghaimom's stove wall setup was the best choice for your space, and shrinking the door to bump the range over to the left makes the whole plan better. I love that you now can have both symmetry and good working space between sink and range.



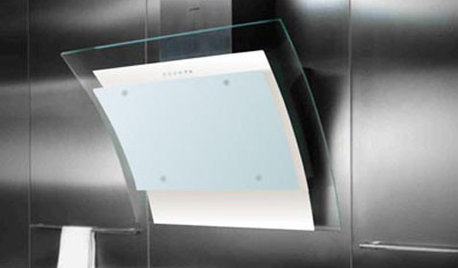
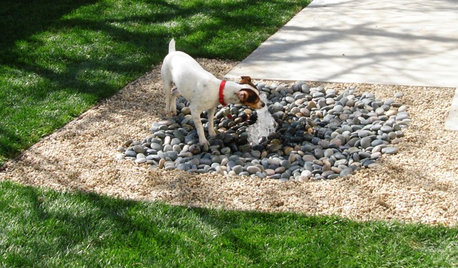



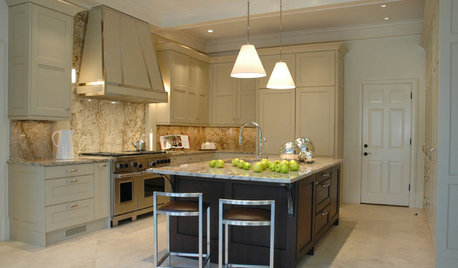






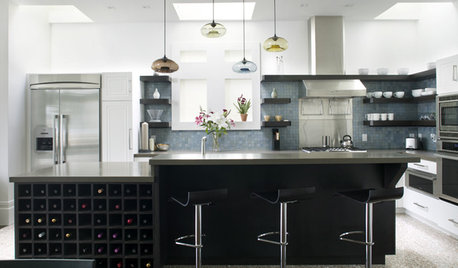





mama goose_gw zn6OH