How much space between your upper and lower cabinets ?
vivianii
16 years ago
Featured Answer
Sort by:Oldest
Comments (11)
inmydreams
16 years agoUser
16 years agoRelated Professionals
Hybla Valley Kitchen & Bathroom Designers · San Jacinto Kitchen & Bathroom Designers · South Sioux City Kitchen & Bathroom Designers · University City Kitchen & Bathroom Remodelers · Glen Allen Kitchen & Bathroom Remodelers · Glen Carbon Kitchen & Bathroom Remodelers · Prairie Village Kitchen & Bathroom Remodelers · Graham Cabinets & Cabinetry · Middletown Cabinets & Cabinetry · Wadsworth Cabinets & Cabinetry · Dana Point Tile and Stone Contractors · Edwards Tile and Stone Contractors · Lake Nona Tile and Stone Contractors · Pendleton Tile and Stone Contractors · Rancho Mirage Tile and Stone Contractorsgizmonike
16 years agoakshars_mom
16 years agodefrost49
16 years agovivianii
16 years agotalley_sue_nyc
16 years agoigloochic
16 years agocoolbeansw
16 years agocork2win
16 years ago
Related Stories

KITCHEN DESIGNHow to Lose Some of Your Upper Kitchen Cabinets
Lovely views, display-worthy objects and dramatic backsplashes are just some of the reasons to consider getting out the sledgehammer
Full Story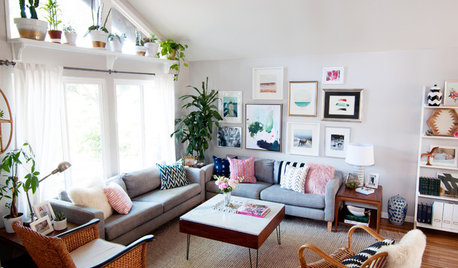
ECLECTIC HOMESMy Houzz: Eclectic Bohemian Style in a 1976 Fixer-Upper
These Southern California homeowners patiently added color, style and function to their outdated home
Full Story
REMODELING GUIDESConsidering a Fixer-Upper? 15 Questions to Ask First
Learn about the hidden costs and treasures of older homes to avoid budget surprises and accidentally tossing valuable features
Full Story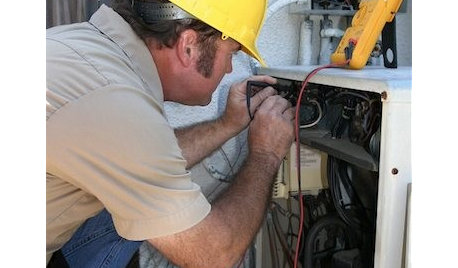
REMODELING GUIDESCan You Handle That Fixer-Upper?
Learn from homeowners who bought into major renovation projects to see if one is right for you
Full Story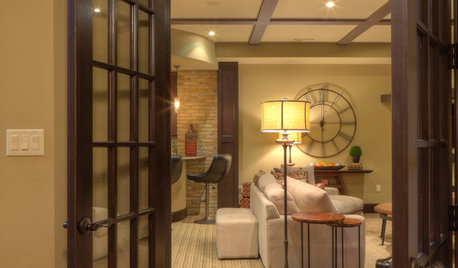
BASEMENTSBasement of the Week: Tall-Order Design for a Lower-Level Lounge
High ceilings and other custom-tailored features in this new-build Wisconsin basement put the tall homeowners in a good headspace
Full Story
KITCHEN DESIGNKitchen of the Week: Turquoise Cabinets Snazz Up a Space-Savvy Eat-In
Color gives a row house kitchen panache, while a clever fold-up table offers flexibility
Full Story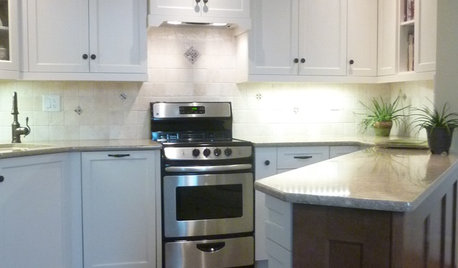
SMALL KITCHENSMore Cabinet and Countertop Space in an 82-Square-Foot Kitchen
Removing an inefficient pass-through and introducing smaller appliances help open up a tight condo kitchen
Full Story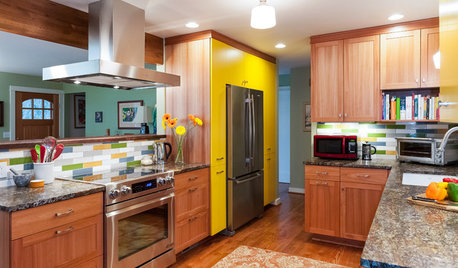
KITCHEN DESIGNThrowback Kitchen Gains Countertop Space, Color and Smart Storage
Pullout pantries, sustainable hardwood cabinets and all-new appliances turned this kitchen into a showpiece for a Portland couple
Full Story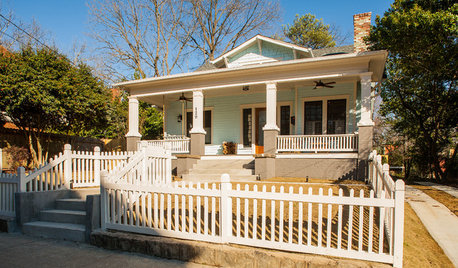
BEFORE AND AFTERSHouzz Tour: New Life for a Historic Georgia Fixer-Upper
Renovation restrictions didn't limit a couple's enthusiasm for this well-sited Decatur home
Full Story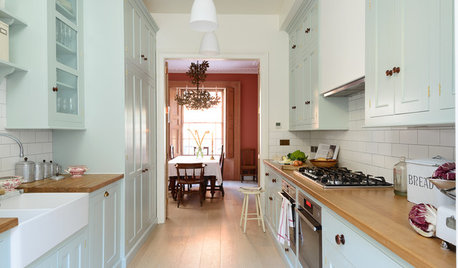
KITCHEN OF THE WEEKSmart Cabinet Arrangement Opens Up a Narrow London Kitchen
Elegant design and space-saving ideas transform an awkward space into a beautiful galley kitchen and utility room
Full StoryMore Discussions









sherilynn