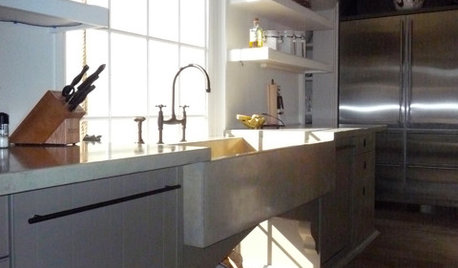Please vote on stove/cabinet layout!
raee_gw zone 5b-6a Ohio
11 years ago
Related Stories

KITCHEN DESIGNKitchen Layouts: A Vote for the Good Old Galley
Less popular now, the galley kitchen is still a great layout for cooking
Full Story
KITCHEN DESIGNKitchen of the Week: Updated French Country Style Centered on a Stove
What to do when you've got a beautiful Lacanche range? Make it the star of your kitchen renovation, for starters
Full Story
KITCHEN DESIGNGreat Solutions for Low Kitchen Windowsills
Are high modern cabinets getting you down? One of these low-sill workarounds can help
Full Story
KITCHEN LAYOUTSHow to Plan the Perfect U-Shaped Kitchen
Get the most out of this flexible layout, which works for many room shapes and sizes
Full Story
KITCHEN DESIGNKitchen of the Week: Brick, Wood and Clean White Lines
A family kitchen retains its original brick but adds an eat-in area and bright new cabinets
Full Story
KITCHEN LAYOUTSThe Pros and Cons of 3 Popular Kitchen Layouts
U-shaped, L-shaped or galley? Find out which is best for you and why
Full Story
KITCHEN DESIGNKitchen Layouts: Island or a Peninsula?
Attached to one wall, a peninsula is a great option for smaller kitchens
Full Story
KITCHEN DESIGNKitchen of the Week: Barn Wood and a Better Layout in an 1800s Georgian
A detailed renovation creates a rustic and warm Pennsylvania kitchen with personality and great flow
Full Story
HOUZZ TOURSHouzz Tour: Pros Solve a Head-Scratching Layout in Boulder
A haphazardly planned and built 1905 Colorado home gets a major overhaul to gain more bedrooms, bathrooms and a chef's dream kitchen
Full Story
KITCHEN DESIGNKitchen of the Week: More Light, Better Layout for a Canadian Victorian
Stripped to the studs, this Toronto kitchen is now brighter and more functional, with a gorgeous wide-open view
Full Story









raee_gw zone 5b-6a OhioOriginal Author
live_wire_oak
Related Professionals
El Sobrante Kitchen & Bathroom Designers · Roselle Kitchen & Bathroom Designers · Sun City Kitchen & Bathroom Designers · Cloverly Kitchen & Bathroom Remodelers · Crestline Kitchen & Bathroom Remodelers · Glen Carbon Kitchen & Bathroom Remodelers · Red Bank Kitchen & Bathroom Remodelers · Salinas Kitchen & Bathroom Remodelers · Shawnee Kitchen & Bathroom Remodelers · Terrell Kitchen & Bathroom Remodelers · Forest Hills Kitchen & Bathroom Remodelers · Graham Cabinets & Cabinetry · Prospect Heights Cabinets & Cabinetry · Roanoke Cabinets & Cabinetry · Pendleton Tile and Stone Contractorsraee_gw zone 5b-6a OhioOriginal Author
raee_gw zone 5b-6a OhioOriginal Author
tbb123
tbb123
liriodendron