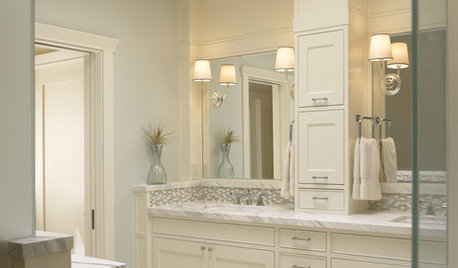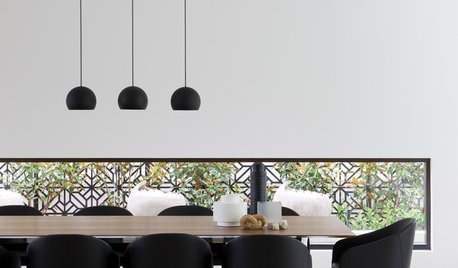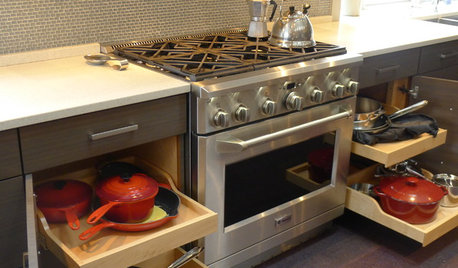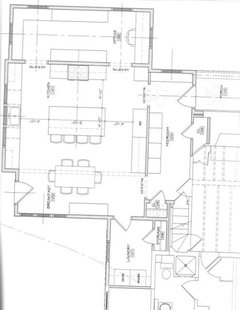Kitchen ceiling height/look of cabinets etc
borngrace
16 years ago
Featured Answer
Sort by:Oldest
Comments (10)
november
16 years agolindybarts
16 years agoRelated Professionals
Bloomington Kitchen & Bathroom Designers · Clute Kitchen & Bathroom Designers · Henderson Kitchen & Bathroom Designers · Pike Creek Valley Kitchen & Bathroom Designers · Saint Peters Kitchen & Bathroom Designers · South Sioux City Kitchen & Bathroom Designers · Bethel Park Kitchen & Bathroom Remodelers · Kettering Kitchen & Bathroom Remodelers · Manassas Kitchen & Bathroom Remodelers · Omaha Kitchen & Bathroom Remodelers · Saint Augustine Kitchen & Bathroom Remodelers · Tuckahoe Kitchen & Bathroom Remodelers · Hawthorne Kitchen & Bathroom Remodelers · Casas Adobes Cabinets & Cabinetry · Avocado Heights Cabinets & Cabinetrysdionnemoore
16 years agoJohnnieB
16 years agolmarletto
16 years agoborngrace
16 years agoberryberry
16 years agopaddykk
4 years agoShannon_WI
4 years ago
Related Stories

CEILINGS13 Ways to Create the Illusion of Room Height
Low ceilings? Here are a baker’s dozen of elements you can alter to give the appearance of a taller space
Full Story
KITCHEN CABINETS9 Ways to Configure Your Cabinets for Comfort
Make your kitchen cabinets a joy to use with these ideas for depth, height and door style — or no door at all
Full Story
KITCHEN DESIGNThe Kitchen Counter Goes to New Heights
Varying counter heights can make cooking, cleaning and eating easier — and enhance your kitchen's design
Full Story
BATHROOM DESIGNThe Right Height for Your Bathroom Sinks, Mirrors and More
Upgrading your bathroom? Here’s how to place all your main features for the most comfortable, personalized fit
Full Story
DECORATING GUIDESEasy Reference: Standard Heights for 10 Household Details
How high are typical counters, tables, shelves, lights and more? Find out at a glance here
Full Story
BATHROOM DESIGNVanity Towers Take Bathroom Storage to New Heights
Keep your bathroom looking sleek and uncluttered with an extra storage column
Full Story
WINDOWSThese Windows Let In Light at Floor Height
Low-set windows may look unusual, but they can be a great way to protect your privacy while letting in daylight
Full Story
BATHROOM DESIGNHow to Match Tile Heights for a Perfect Installation
Irregular tile heights can mar the look of your bathroom. Here's how to counter the differences
Full Story
KITCHEN STORAGEKitchen of the Week: Bamboo Cabinets Hide Impressive Storage
This serene kitchen opens up to reveal well-organized storage areas for a family that likes to cook and entertain
Full Story
KITCHEN DESIGNNew This Week: Moody Kitchens to Make You Rethink All-White
Not into the all-white fascination? Look to these kitchens for a glimpse of the dark side
Full StoryMore Discussions












paddykk