Finished Kitchen! Urban Cottage with gray cabinets/wood counters
carrie_eileen
13 years ago
Related Stories

KITCHEN DESIGN3 Steps to Choosing Kitchen Finishes Wisely
Lost your way in the field of options for countertop and cabinet finishes? This advice will put your kitchen renovation back on track
Full Story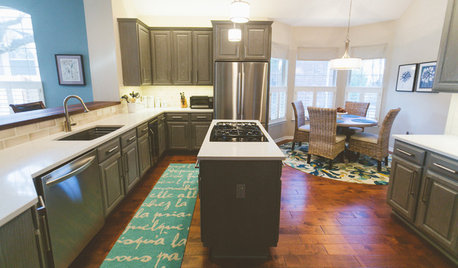
BEFORE AND AFTERSGray Cabinets Update a Texas Kitchen
Julie Shannon spent 3 years planning her kitchen update, choosing a gray palette and finding the materials for a transitional style
Full Story
KITCHEN DESIGNWhat to Know About Using Reclaimed Wood in the Kitchen
One-of-a-kind lumber warms a room and adds age and interest
Full Story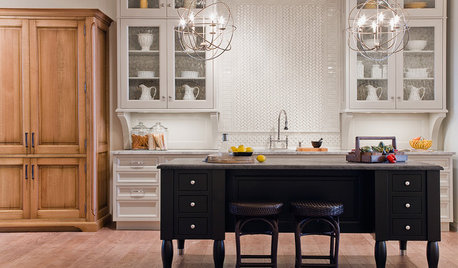
KITCHEN DESIGNYour Kitchen: Mix Wood and Painted Finishes
Create a Grounded, Authentic Design With Layers of Natural and Painted Wood
Full Story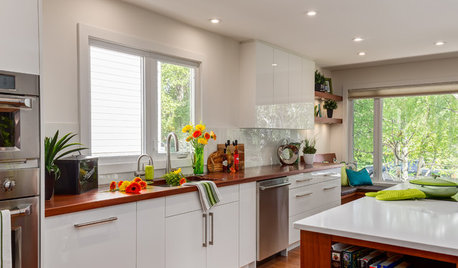
KITCHEN DESIGNThe Best Backsplashes to Pair With Wood Counters
Simplify your decision-making with these ideas for materials that work well with wood counters
Full Story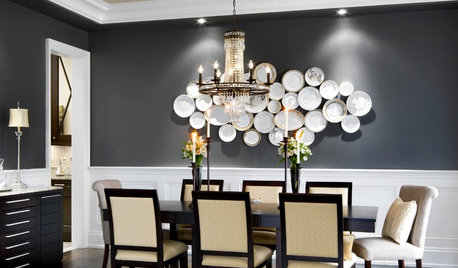
DINING ROOMSColor Feast: When to Use Gray in the Dining Room
The right shade of gray pairs nicely with whites and woods to serve up elegance and sophistication
Full Story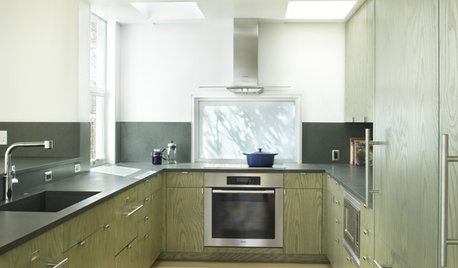
REMODELING GUIDESPro Finishing Secret: Aniline Dye for Wood
Deeper and richer than any stain, aniline dye gives wood stunningly deep color and a long-lasting finish
Full Story
WHITE KITCHENS4 Dreamy White-and-Wood Kitchens to Learn From
White too bright in your kitchen? Introduce wood beams, countertops, furniture and more
Full Story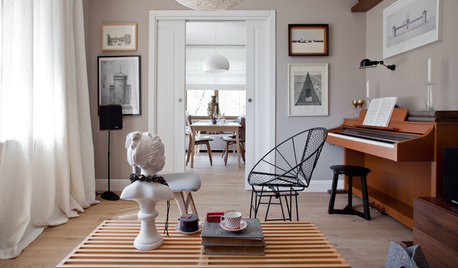
DECORATING GUIDESColor of the Week: Decorating With Warm Gray
Tired of tan? Getting gloomy from cool gray? Make warm gray your new go-to neutral
Full Story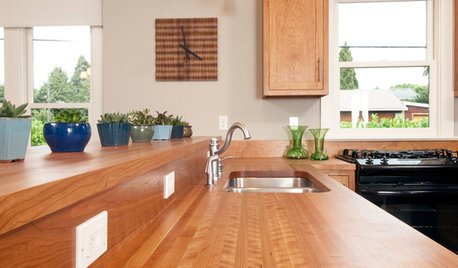
KITCHEN DESIGNWonderful Wood Countertops for Kitchen and Bath
Yes, you can enjoy beautifully warm wood counters near water sans worry (almost), with the right type of wood and sealer
Full Story





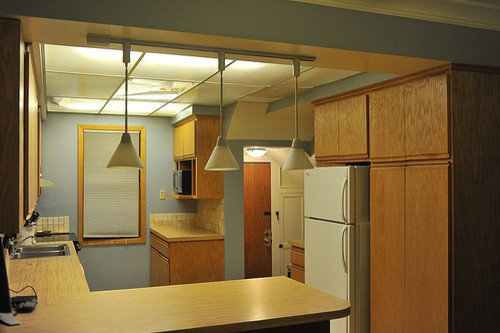
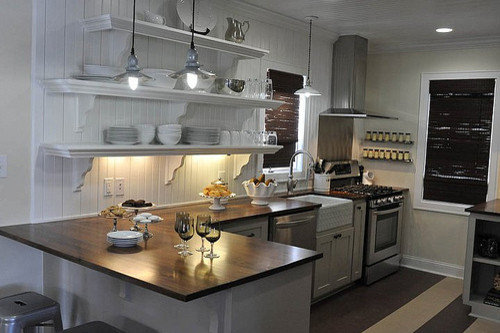

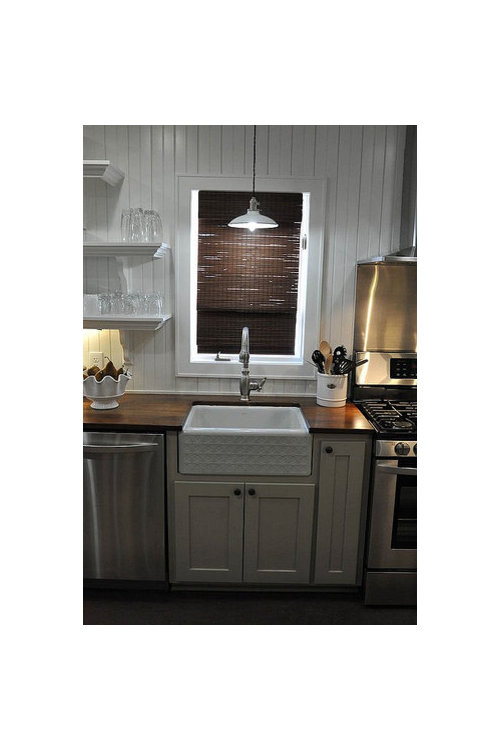
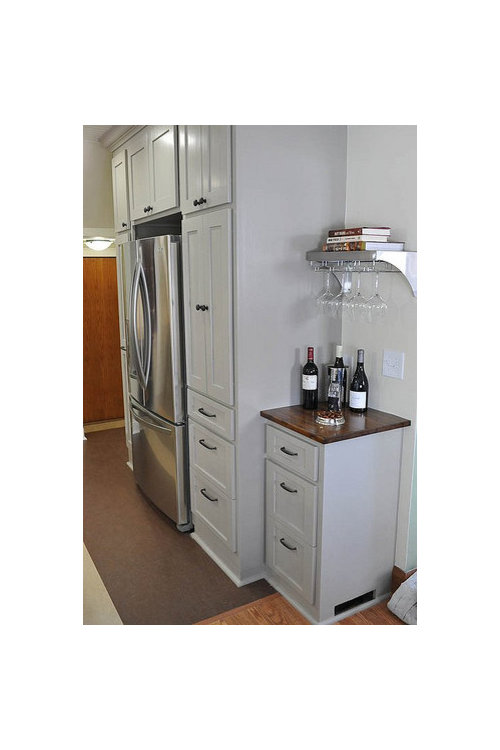
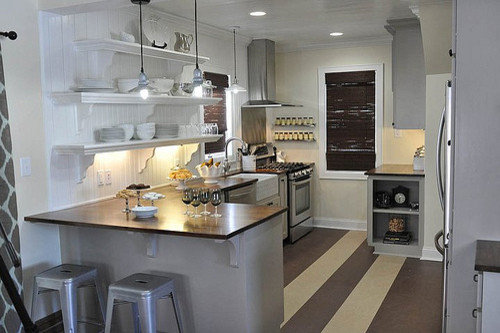





carrie_eileenOriginal Author
xand83
Related Professionals
Carson Kitchen & Bathroom Designers · La Verne Kitchen & Bathroom Designers · Verona Kitchen & Bathroom Designers · Sunrise Manor Kitchen & Bathroom Remodelers · Fremont Kitchen & Bathroom Remodelers · Panama City Kitchen & Bathroom Remodelers · Pico Rivera Kitchen & Bathroom Remodelers · Toms River Kitchen & Bathroom Remodelers · Wilmington Kitchen & Bathroom Remodelers · Glenn Heights Kitchen & Bathroom Remodelers · Mountain Top Kitchen & Bathroom Remodelers · Burlington Cabinets & Cabinetry · Kentwood Cabinets & Cabinetry · Rancho Mirage Tile and Stone Contractors · Mililani Town Design-Build Firmselizpiz
marcolo
sabjimata
rhome410
marthavila
hellonasty
kitchenaddict
kathec
boxerpups
allison0704
amarantha
cotehele
katieob
mbw1
carrie_eileenOriginal Author
timber.j
never_ending
michiganrachel
greenhousems
dianalo
arlosmom
ellencrowe
rnest44
shanghaimom
carrie_eileenOriginal Author
mtnfever (9b AZ/HZ 11)
marcolo
carrie_eileenOriginal Author
sandn
athomesewing
kitchenconfidential2
jenny1963
shelayne
thrilledtobuild
cindyinct
breezygirl
joyjoyjoy
carrie_eileenOriginal Author
kateskouros
formerlyflorantha
trudymom
stacieann63
carrie_eileenOriginal Author
homechef
trudymom
ejbrymom
SusieQusie60
aokat15