Faucet Behind Sink???
mcfeatej
14 years ago
Related Stories
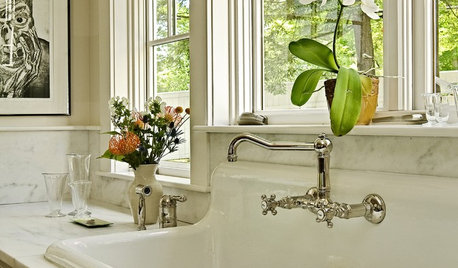
KITCHEN SINKSWhich Faucet Goes With a Farmhouse Sink?
A variety of faucet styles work with the classic farmhouse sink. Here’s how to find the right one for your kitchen
Full Story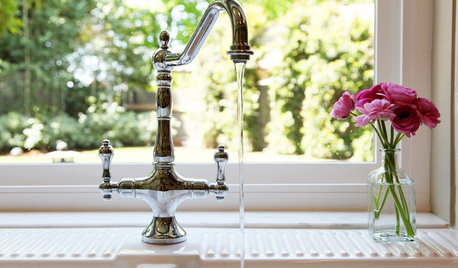
KITCHEN DESIGNHow to Pick a New Kitchen Faucet
Learn all about mounting styles, handles, finishes and quality to get the kitchen faucet that best fits your needs
Full Story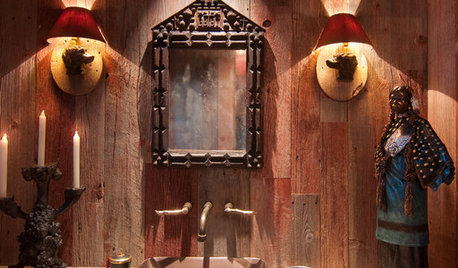
BATHROOM DESIGNYour Bath: Faucet Finale
Complement your Sink with Functional and Chic Hardware
Full Story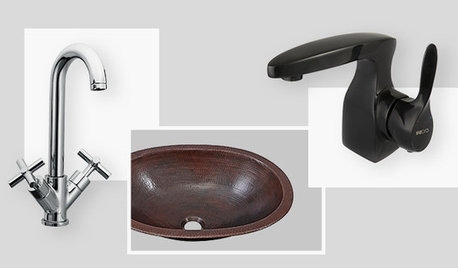
SHOP HOUZZShop Houzz: Stylish Bathroom Sink and Faucet Sale
Save up to 45% on sinks and faucets to update your bathrooms
Full Story0
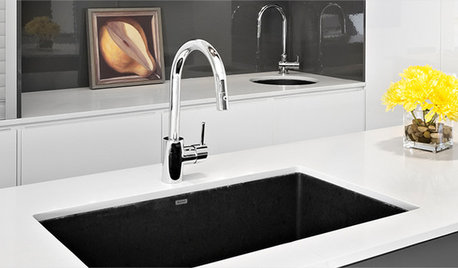
SHOP HOUZZShop Houzz: Up to 75% Off Kitchen Sinks and Faucets
Boost efficiency and style with a striking new kitchen sink and faucet
Full Story0
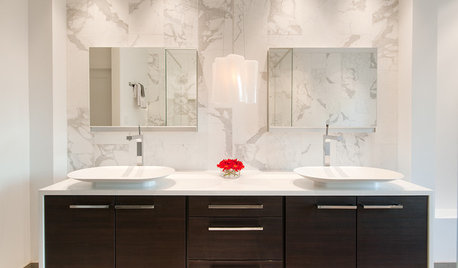
SHOP HOUZZShop Houzz: Modern Vanities, Sinks and Faucets
Sleek vanities, streamlined sinks and polished faucets for your modern bathroom
Full Story
SHOP HOUZZShop Houzz: Bathroom Sink and Faucet Sale
Save up to 25% on sinks and faucets in many styles
Full Story0
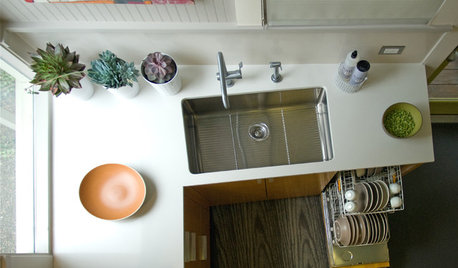
SHOP HOUZZShop Houzz: Up to 75% Off Kitchen Sinks and Faucets
Upgrade your kitchen sinks and faucets to turn up your style and efficiency
Full Story0
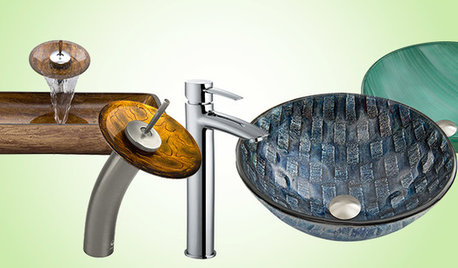
SHOP HOUZZShop Houzz: Up to 60% Off Vessel Sinks and Faucets
Save on elegant sinks and hardware for a more luxurious bath
Full Story0
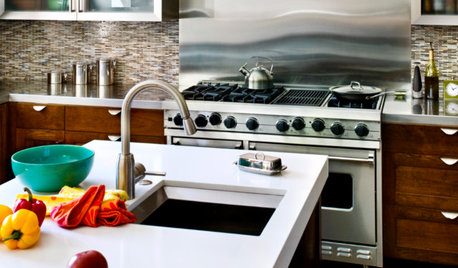
SHOP HOUZZShop Houzz: Up to 75% Off Kitchen Sinks and Faucets
Upgrade your sink and fixtures with these stylish basics
Full StoryMore Discussions









tracie.erin
Buehl
Related Professionals
Ballenger Creek Kitchen & Bathroom Designers · Commerce City Kitchen & Bathroom Designers · La Verne Kitchen & Bathroom Designers · Adelphi Kitchen & Bathroom Remodelers · Allouez Kitchen & Bathroom Remodelers · Apex Kitchen & Bathroom Remodelers · Kendale Lakes Kitchen & Bathroom Remodelers · Panama City Kitchen & Bathroom Remodelers · Pinellas Park Kitchen & Bathroom Remodelers · Weymouth Kitchen & Bathroom Remodelers · Shaker Heights Kitchen & Bathroom Remodelers · Crestline Cabinets & Cabinetry · Roanoke Cabinets & Cabinetry · Des Moines Tile and Stone Contractors · Hermosa Beach Tile and Stone ContractorsBuehl
mcfeatejOriginal Author
kaseki